Case Study: Beautiful Boston Condo Remodel
A Redesign Story Focusing on Style, Storage, and Layout
This retired couple with a condo in Boston wanted to remodel their space in order to make it into their perfect getaway, a “pied-a-terre.” The existing condo was out of date and choppy, with poor style with even worse storage space.
PROJECT DETAILS
Category: Entire House Remodel - Attached Condo
Year Home was Built: 1890
BEFORE THE TRANSFORMATION
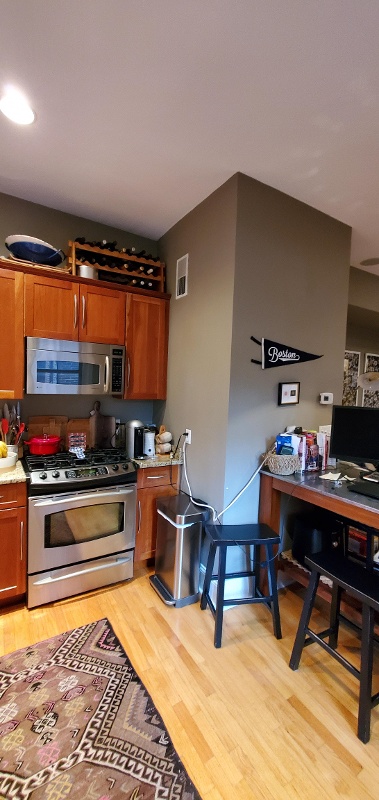
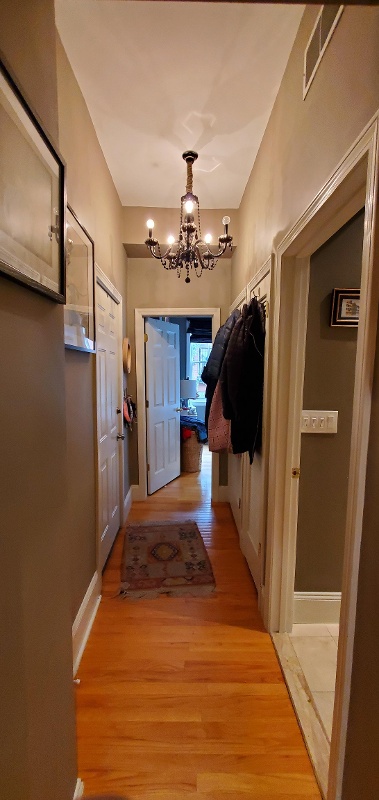
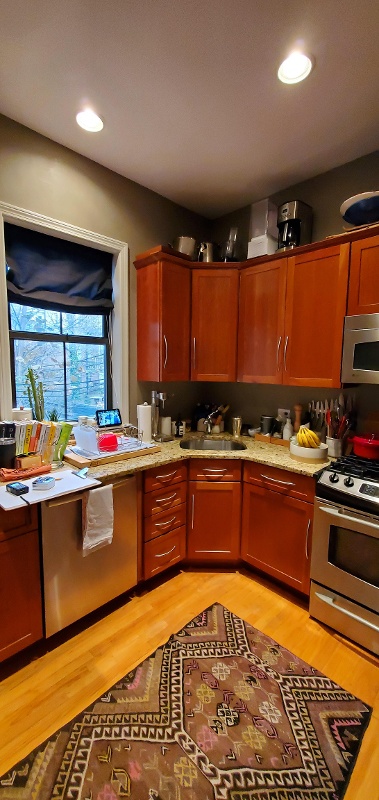
PROJECT GOALS
The clients' goals for this project included giving the space a brighter, cleaner, and more modern look, as well as improving storage options and creating a more open layout.
One major concern of the client was the closed-off feel between the kitchen and living area due to an HVAC closet taking up space.
Maximizing Space and Functionality with Thoughtful Design
The kitchen was opened to the rest of the room after the removal of an HVAC closet that was moved to a more secluded area so that it wasn’t in the way.
After removing and relocating the closet, the new open area was turned into more cabinetry and a flex space peninsula between the kitchen and living room to work however the owners need, whether it be a spot to eat, entertain, or cook.
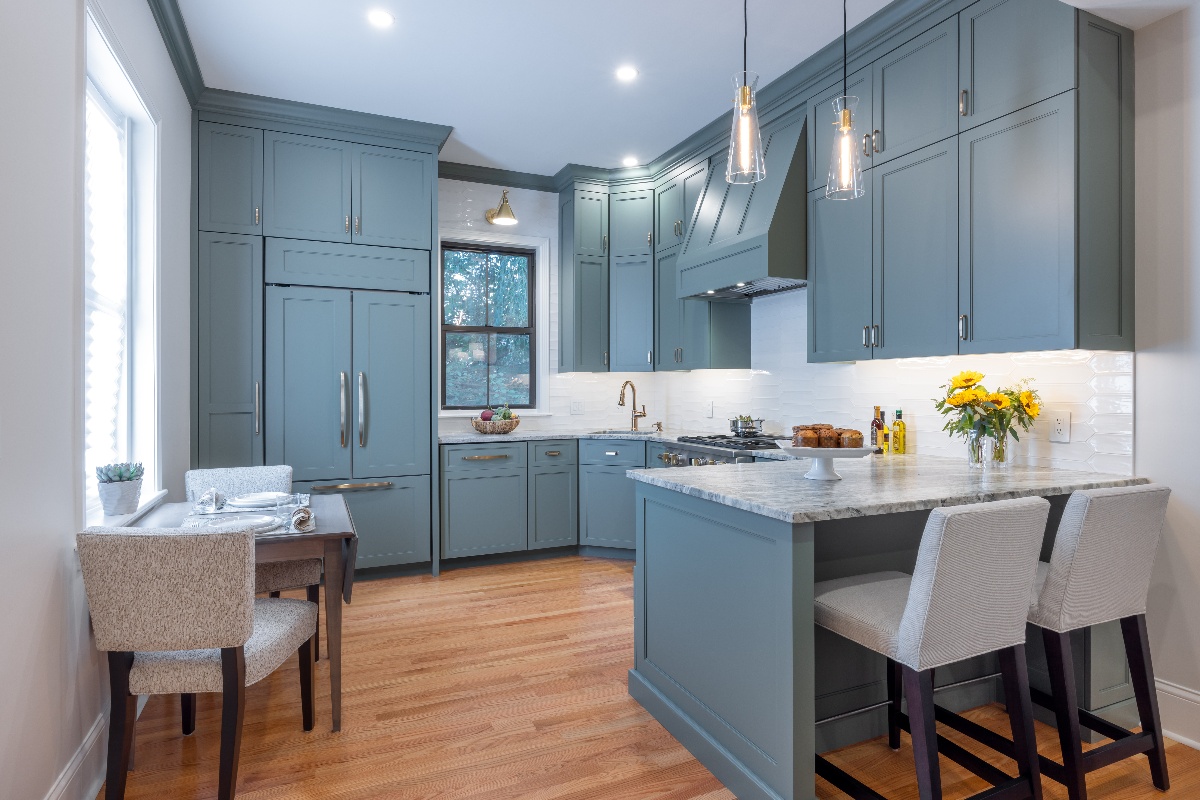
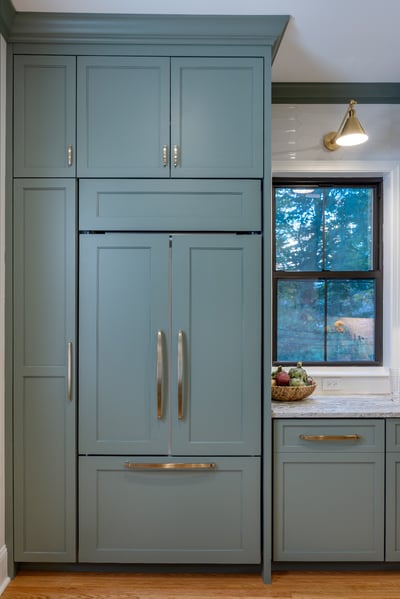
Custom Cabinetry, Stylish Hood Casing & Unique Hardware
The kitchen was equipped with custom floor-to-ceiling cabinetry that provided ample storage space. Additionally, a custom hood casing was installed, adding a stylish and functional element to the kitchen design.
The kitchen now features cabinet hardware in a distinctive "honey bronze" finish that complements the Benjamin Moore "Lush" green cabinetry beautifully.
A Picket-Shaped Backsplash for a Perfectly Styled Kitchen
A beautiful and unique backsplash in a “picket shape” in the kitchen that stands out and works perfectly with the homeowner's style.
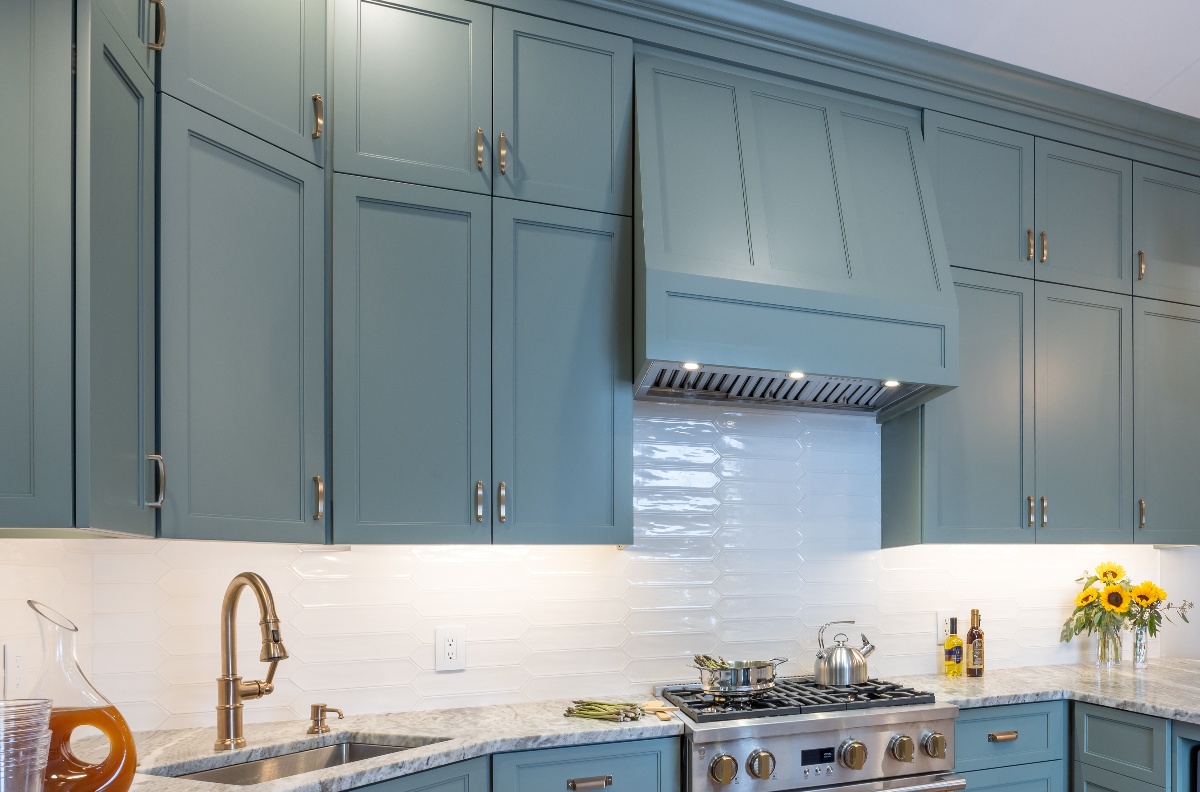
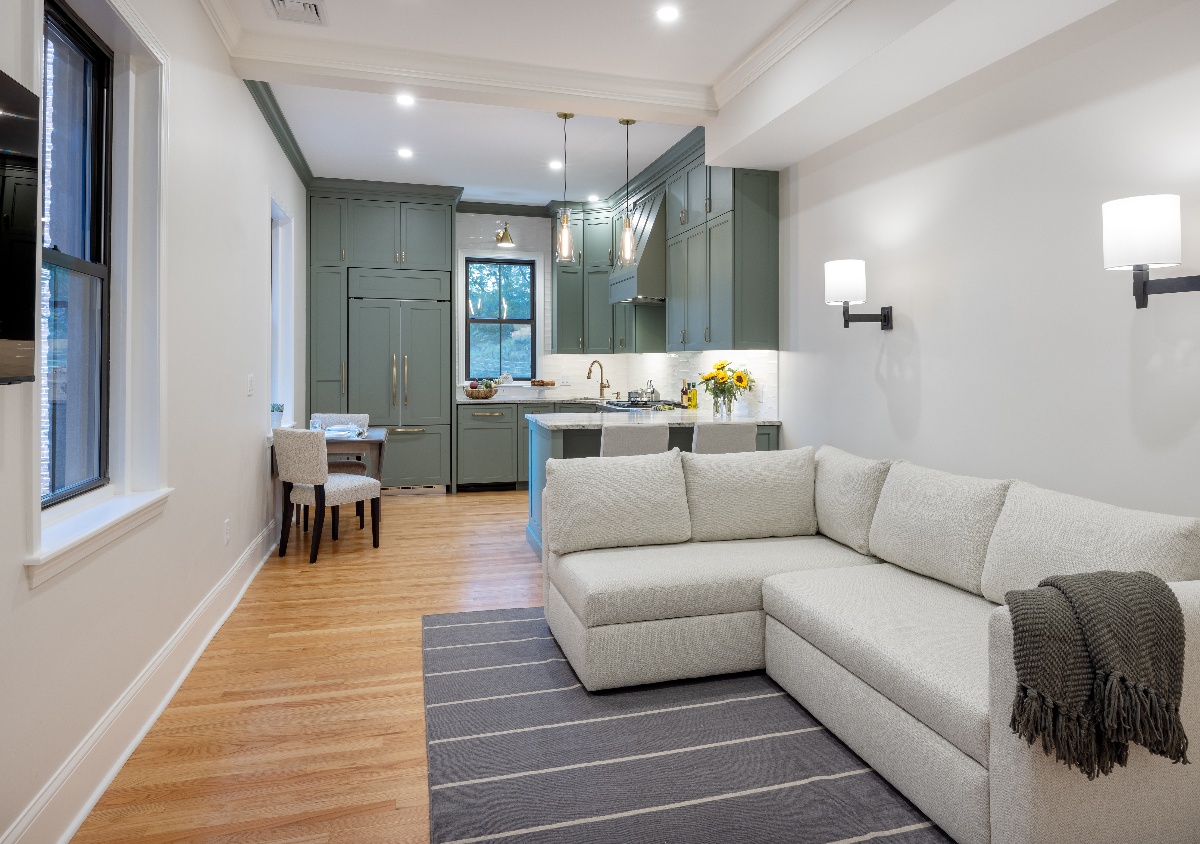
Breathing New Life into Every Corner
The entire condo underwent a complete transformation with the installation of fresh paint, new cabinetry, appliances, countertops, lighting, and hardware.
Additionally, the flooring was refinished to restore its original beauty. This comprehensive renovation breathed new life into the space, making it feel brand new once again.
Renovation for Accessibility, Flow, and Organization
The main hallway was reconfigured for better closet space and storage that was previously lacking. Special consideration for ease of accessibility, flow, and organization was all implemented into the design in order to maximize the modest-sized space.
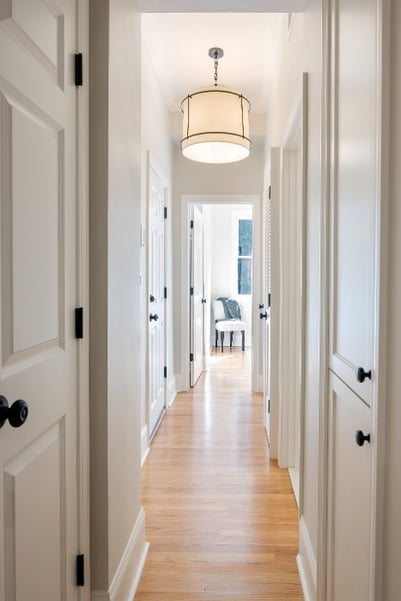
OVERCOMING OBSTACLES
- Moving the HVAC closet meant that the new system had to be installed and re-routed through the entire condo to reach all of the rooms, which was a tricky task that our team, as well as HVAC specialists, had to work together on diligently in order to make happen in the best way.
- Rot was discovered within the flooring, which meant that not only did all of that have to be pulled up, but the structure also had to be partially reframed to make it safe once again.
- The limited footprint of the condo meant that the team had to get creative when creating and designing functional space, so flex spaces were made, such as the peninsula between the kitchen and living room.
- The long and thin hallway between the main living space and the bedroom and bathroom was tricky when trying to make it as functional as possible and maximize the closet and storage space. The team carefully paid attention to door types and swings while moving things around that made the most sense within the layout for optimal functionality.
- The existing main entrance door was very dysfunctional to the flow of the space, so a new door was installed and the direction of the swing was swapped so that it no longer cut out into the room intrusively, and made much more sense when entering the home.
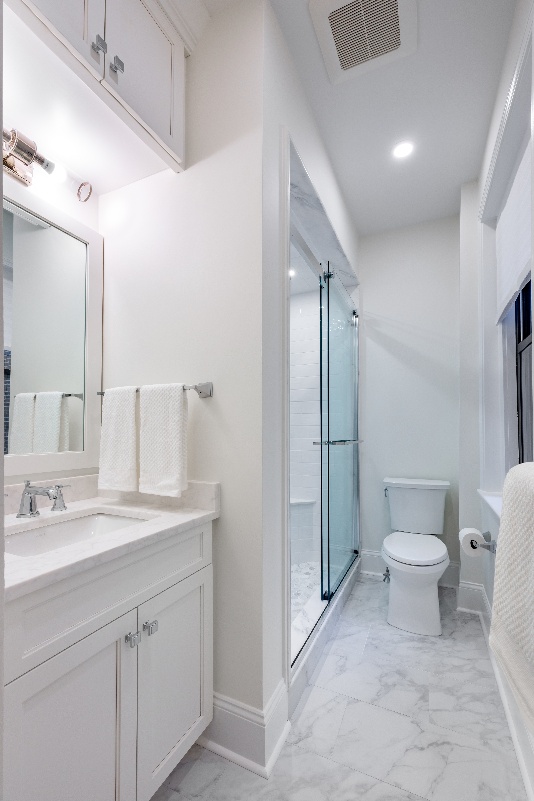
THE FINAL RESULT
The design focused on maximizing space, accessibility, and organization, resulting in a stylish and functional space. The final result of this once-dark and out-of-date condo became the perfect bright and beautiful getaway spot for this couple to escape into the city for their years of retirement.









Home renovation discovery CALL
Schedule your call with one of our renovation experts to share your goals and learn what sets Mitchell Construction Group apart from others.
