Dream Kitchen & Mudroom Makeover:
Creating A Functional First-Floor
A Family's Journey to a Functional & Stylish Home
For a busy family of four, their charming home began to feel less charming and more chaotic. Daily routines were hampered by a lack of entryway storage, and the outdated kitchen and fireplace clashed with the recently modernized aesthetic of the rest of the house.
This case study explores their journey to create a cohesive and beautiful living space that seamlessly blends functionality with their unique style.
PROJECT DETAILS
Category: First-floor remodel & addition
Year Home was Built: 1996
BEFORE THE TRANSFORMATION


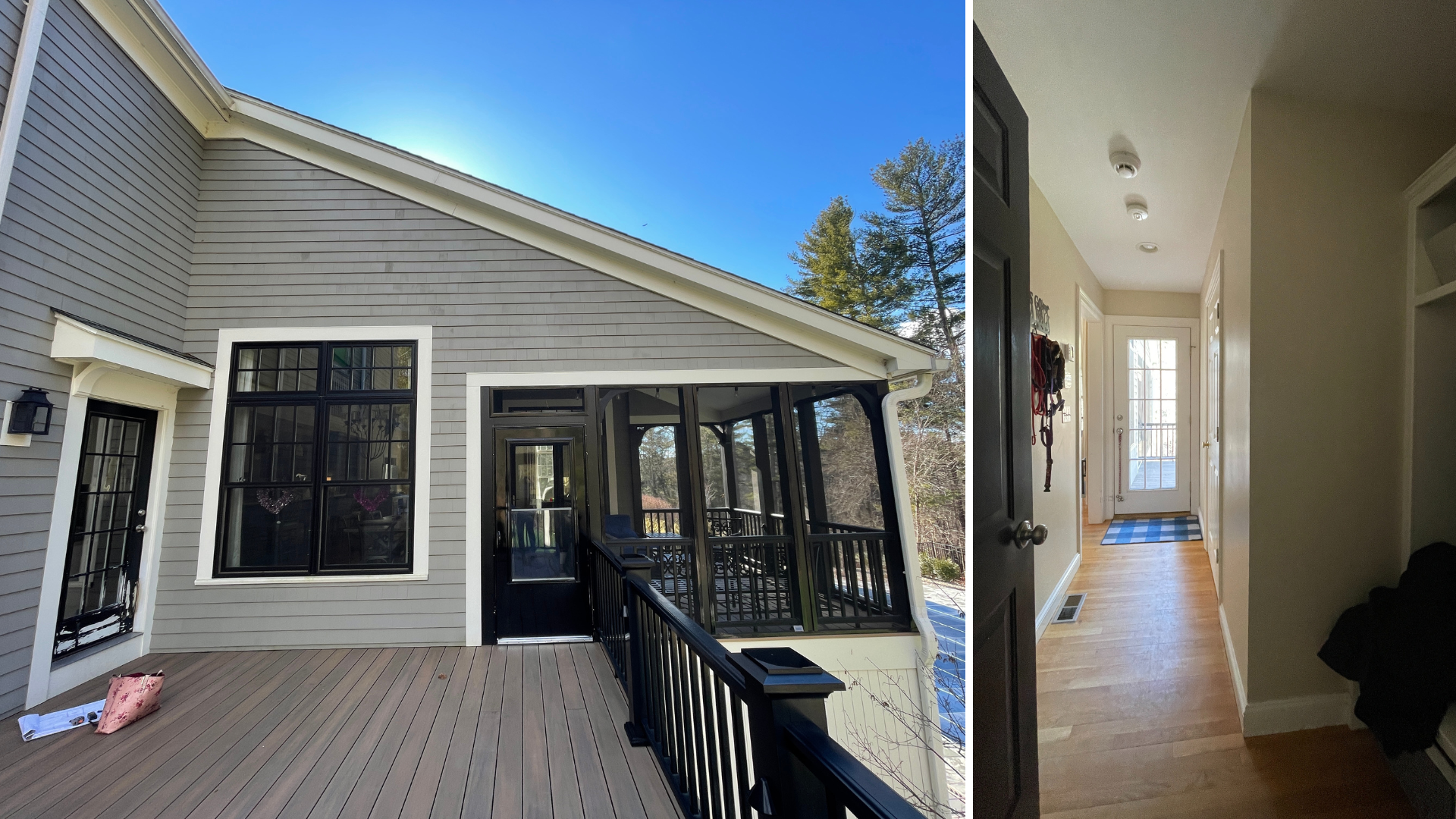
AWARD-WINNING KITCHEN REMODEL FOR MODERN LIVING
 While this homeowner's existing kitchen boasted ample storage, a functional footprint, and cherished features, it lacked the modern aesthetic that reflected the family’s current style. They dreamt of a kitchen that matched the elegance of their home and served as a source of pride.
While this homeowner's existing kitchen boasted ample storage, a functional footprint, and cherished features, it lacked the modern aesthetic that reflected the family’s current style. They dreamt of a kitchen that matched the elegance of their home and served as a source of pride.
This stunning kitchen renovation wasn't just a remodel but a metamorphosis, earning it the prestigious 2024 National Chrysalis Award for Kitchen Remodels over $250,000. The project embraced bold design choices and innovative solutions, completely transforming the space into a dream chef's haven and a luxurious gathering area. Check out the transformation below!
Kitchen Island Transformation
A key update involved transforming the existing two-tiered island into a spacious, single-level island, enhancing the open feel towards the living area.
Replacing the countertops with Taj Mahal Quartzite added a touch of clean sophistication.

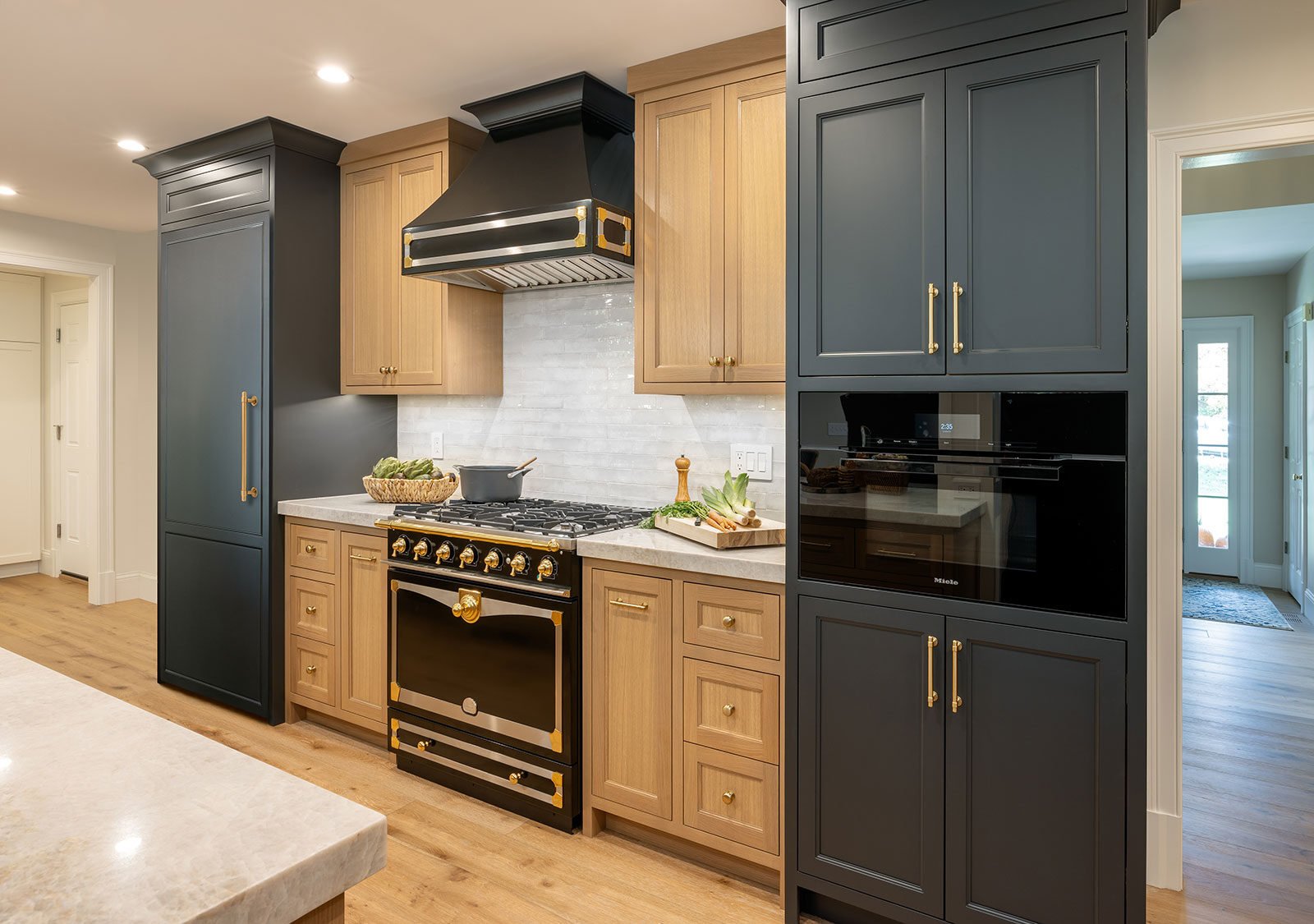
Smart Storage Solutions
Gone are the days of overflowing cabinets and lost freezer space! This stunning kitchen boasts a full refrigerator and two dedicated freezer drawers, keeping ingredients perfectly organized and accessible.
Top-of-the-line appliances make cooking a breeze, while ample storage ensures a clean and clutter-free environment.
Bold Cabinetry & Warm Metals
To create a fresh and modern look, the design incorporated custom rift-cut white oak cabinets with a warm stain, contrasted by beautiful black cabinets for a touch of drama. Honey-bronze hardware and a custom hood that perfectly complemented the new range added a sophisticated finishing touch.
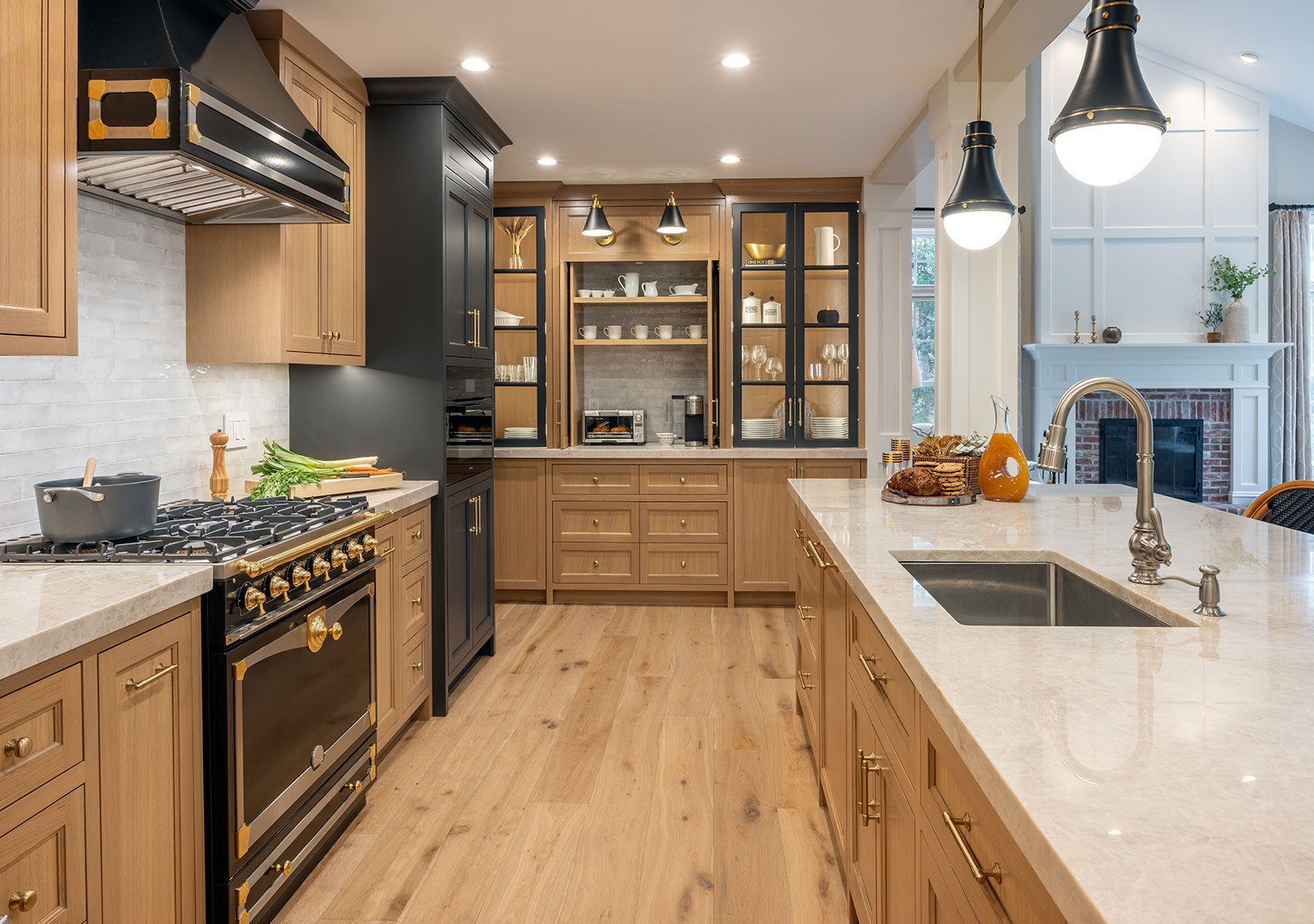
Hidden Coffee Station Enhances Entertaining-Ready Kitchen
This renovation created a space that reflects the homeowner's style and allows them to entertain in grand style. A hidden gem? A coffee station tucked away within the cabinetry, along with a new full refrigerator and two separate freezer drawers, ensures everything has its place in this stunning and highly functional kitchen.

AWARD-WINNING FIREPLACE MAKEOVER:
FROM EYESORE TO EYE-CATCHING
.jpg?width=250&height=156&name=NARI%202024%20CotY_Residential%20Interior%20Feature%20Under%20$50k_Regional%20Winner_color%20(1).jpg) The existing fireplace stuck out like a sore thumb after the home's interior and exterior renovations. A stunning white wooden frame was built around the fieldstone to create a cohesive look, and the brick was whitewashed to match the nearby mudroom. The frame's paneling echoes the columns in the kitchen, tying the entire space together. This beautiful fireplace transformation is now a focal point the homeowners are proud of.
The existing fireplace stuck out like a sore thumb after the home's interior and exterior renovations. A stunning white wooden frame was built around the fieldstone to create a cohesive look, and the brick was whitewashed to match the nearby mudroom. The frame's paneling echoes the columns in the kitchen, tying the entire space together. This beautiful fireplace transformation is now a focal point the homeowners are proud of.
This clever and cost-effective renovation is a prime example of why it won the 2024 Regional CotY Award Winner, Residential Interior Feature Under $50,000!
.jpg?width=1600&name=After-3-(2).jpg)
.jpg?width=367&height=550&name=After-2-(2).jpg)
Custom Craft Creates a Stunning Focal Point
While resurfacing this fireplace presented the challenge of intricate carpentry to achieve a perfect fit and alignment, the project succeeded.
Each panel was meticulously custom-cut to seamlessly integrate with the existing fieldstone. Thanks to the exceptional skills of our carpenters, this once unsightly detail was transformed into a stunning focal point for the home.
A MULTI-FUNCTIONAL MUDROOM FOR PETS & PEOPLE
This family’s morning routine had become a delicate dance, squeezing through a narrow hallway and a small mudroom bench. Although charming, they dreamed of a more graceful solution. They envisioned a mudroom that would simplify their lives and create a dedicated, functional space for their two beloved pups.
Floorplan - Before

Floorplan - After
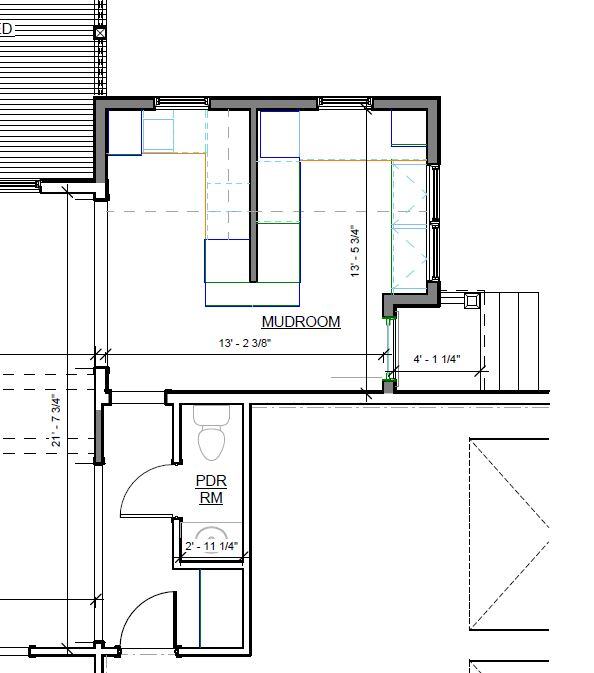
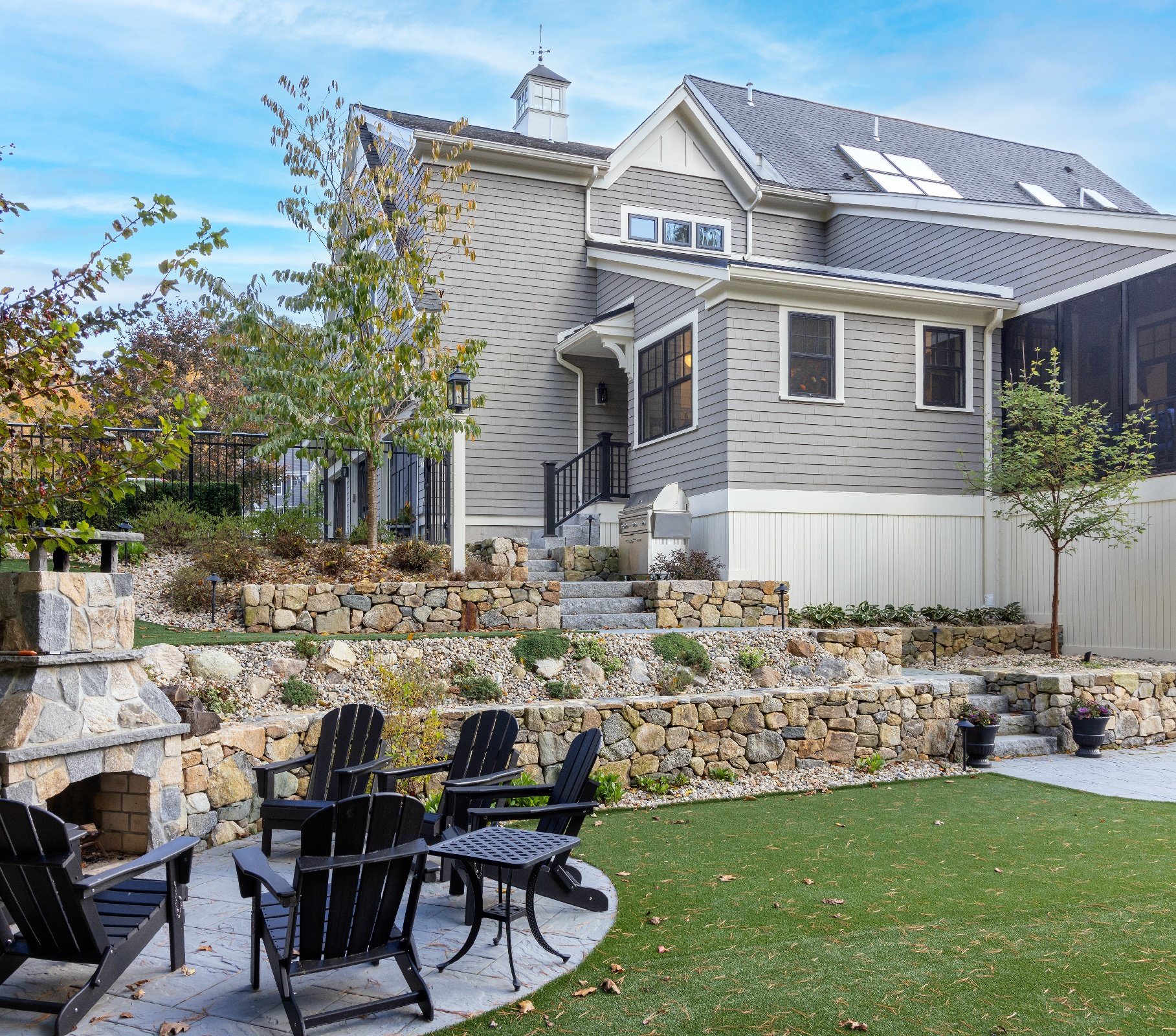

.jpg?width=367&height=550&name=After-5-(1).jpg)
.jpg?width=1333&height=2000&name=After-6-(1).jpg)
Canine Command Center
Custom-designed cabinetry provided ample storage, while a dedicated dog area, complete with built-in crates and a feeding station, offered their furry friends a space to call their own.
Creative Mudroom to Kitchen Flow
This mudroom addition boasts a stunning bar area that cleverly bridges the gap between the entryway and the kitchen. This seamless design element creates a perfect space for entertaining, while maintaining the functionality of the mudroom.
.jpg?width=1600&height=1067&name=After-1-(1).jpg)
.jpeg?width=389&height=550&name=After-1-(1).jpeg)
Effortless Entertaining Hub
This sophisticated bar area offers numerous benefits: it keeps the kitchen tidy by providing a dedicated spot for drinks and entertaining essentials, and it makes serving guests effortless with a convenient area for drink preparation and barware storage.
The mudroom and home bar addition features radiant heat flooring, delivering a luxurious touch and ensuring year-round comfort for both the homeowners and their pets.
OVERCOMING OBSTACLES
This project presented a unique challenge: merging the homeowner's vision for a welcoming entryway that doubled as a haven for their dogs with a dedicated bar area separate from the kitchen.
Within the limited space of the mudroom addition, achieving clear separation and organization for these distinct functions was crucial. The ingenious solution? Masterful custom cabinetry, designed to provide ample storage and seamless functionality for both the dog haven and the stylish bar area.
.jpeg?width=1600&name=After-4-(1).jpeg)
THE FINAL RESULT
This first-floor renovation completely transformed this family's home, enhancing both style and functionality. The overall result is a home that not only reflects the family's style but also makes their lives easier and more enjoyable.
They can finally relax, cook, and entertain in a space they can truly be proud of. With a clear client vision and a creative design-build team, this remodel was truly a success.













Home renovation discovery CALL
Schedule your call with one of our renovation experts to share your goals and learn what sets Mitchell Construction Group apart from others.
