Case Study: A Home Addition Project for Seamless Flow & the Ultimate Entertaining Space
Creating Harmony, Enhancing Flow, and Expanding Space
The primary objectives of this home renovation and expansion project aimed to enhance the functionality and arrangement of both the kitchen and family room, expanding their size to accommodate guests and provide a luxury entertaining space.
The client also wanted to expand the mudroom and powder room, as well as enhance storage options throughout the area. Another request was to eliminate the existing half wall that separates the family room and kitchen. Lastly, a complete redesign of the layout was necessary to ensure better overall coherence.
PROJECT DETAILS
Category: Residential Addition
Year Home was Built: 1994
BEFORE THE TRANSFORMATION
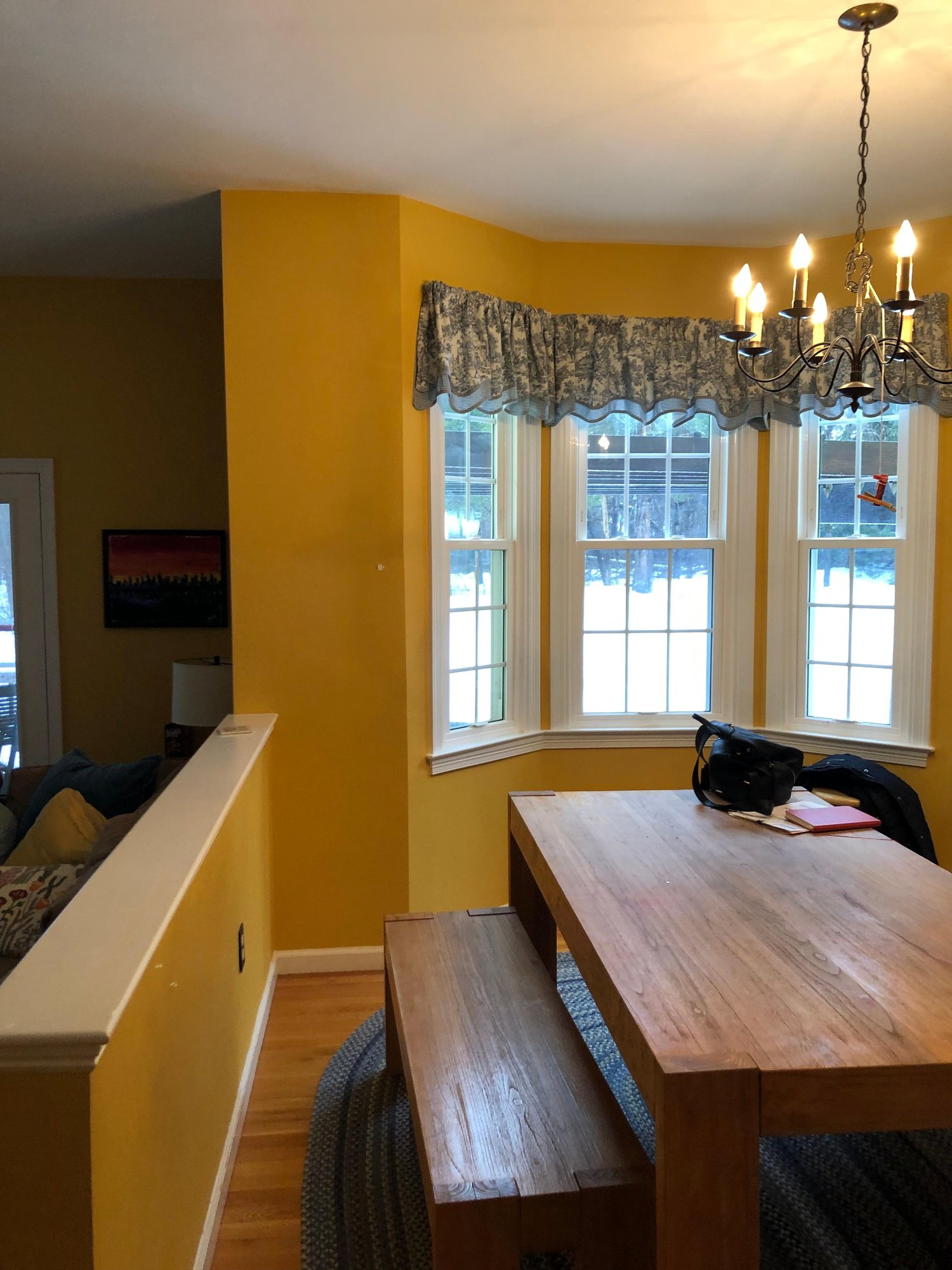
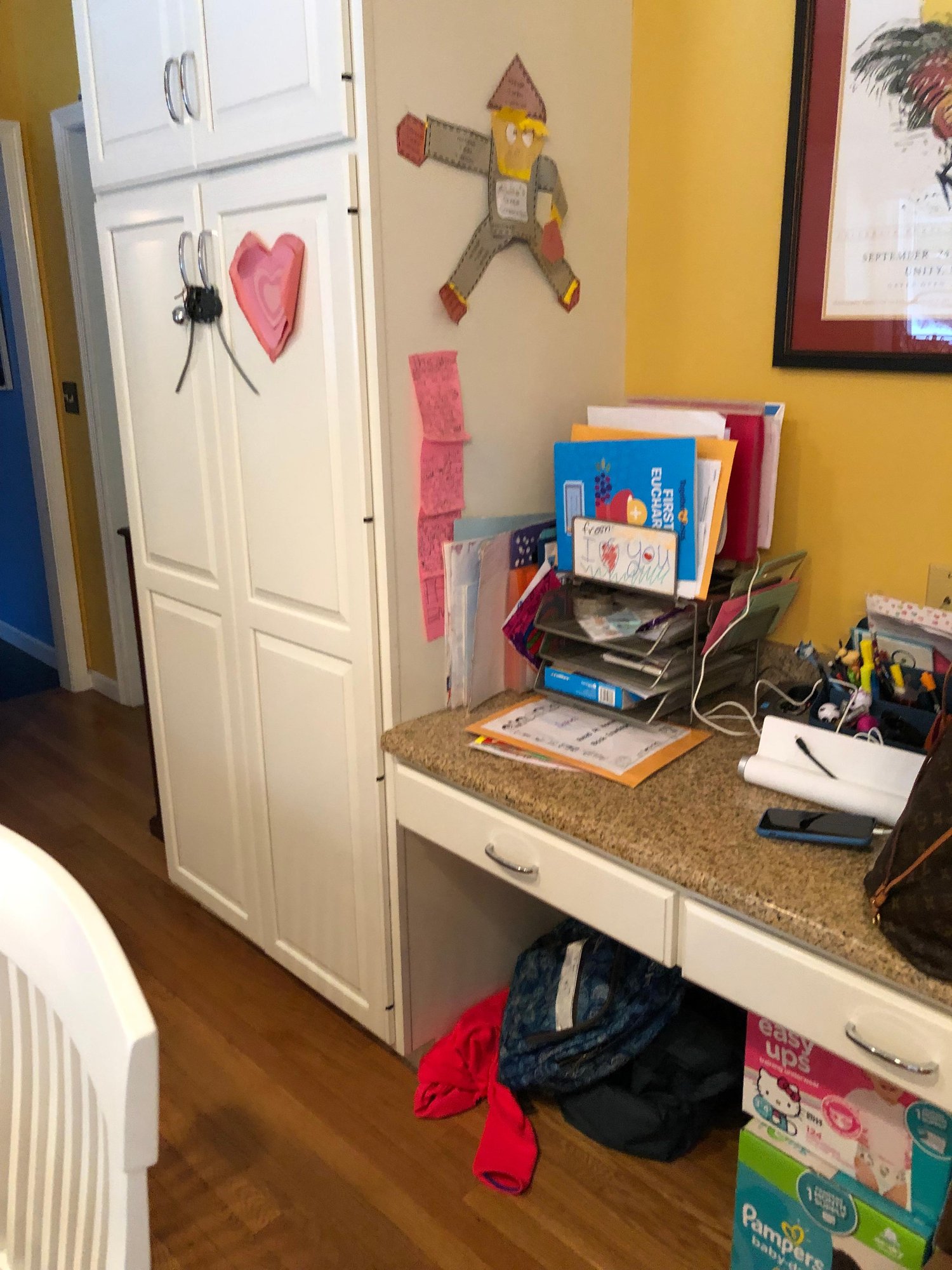
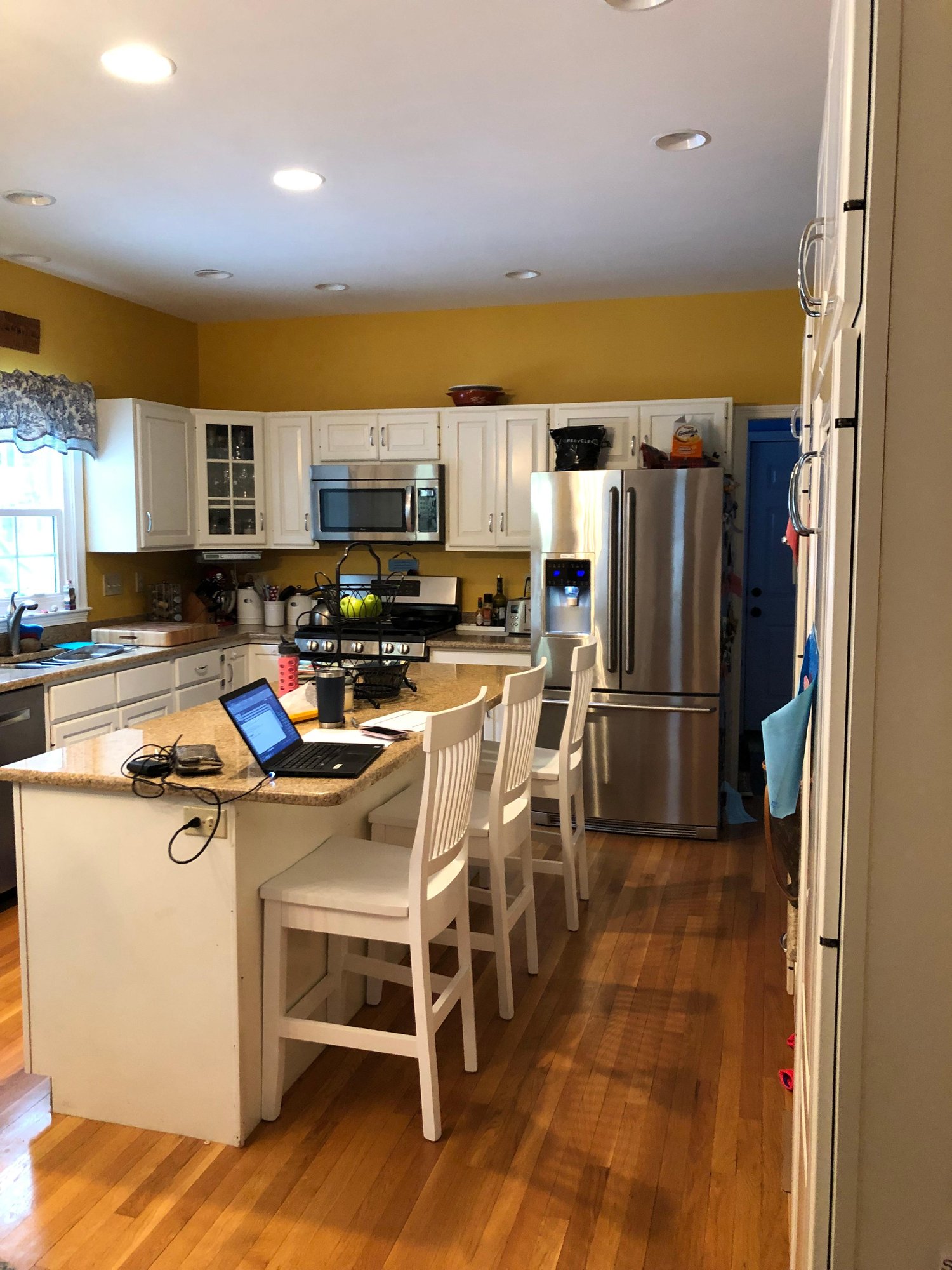
PROJECT GOALS
The goals of this home addition project were to improve the efficiency and layout of the kitchen and family room by increasing their size. The client also desired a larger mudroom and powder room, along with enhanced storage options.
Another important aspect was the removal of a dividing wall between the family room and kitchen. Lastly, the layout needed a complete redesign to ensure a seamless and coherent flow throughout the space.
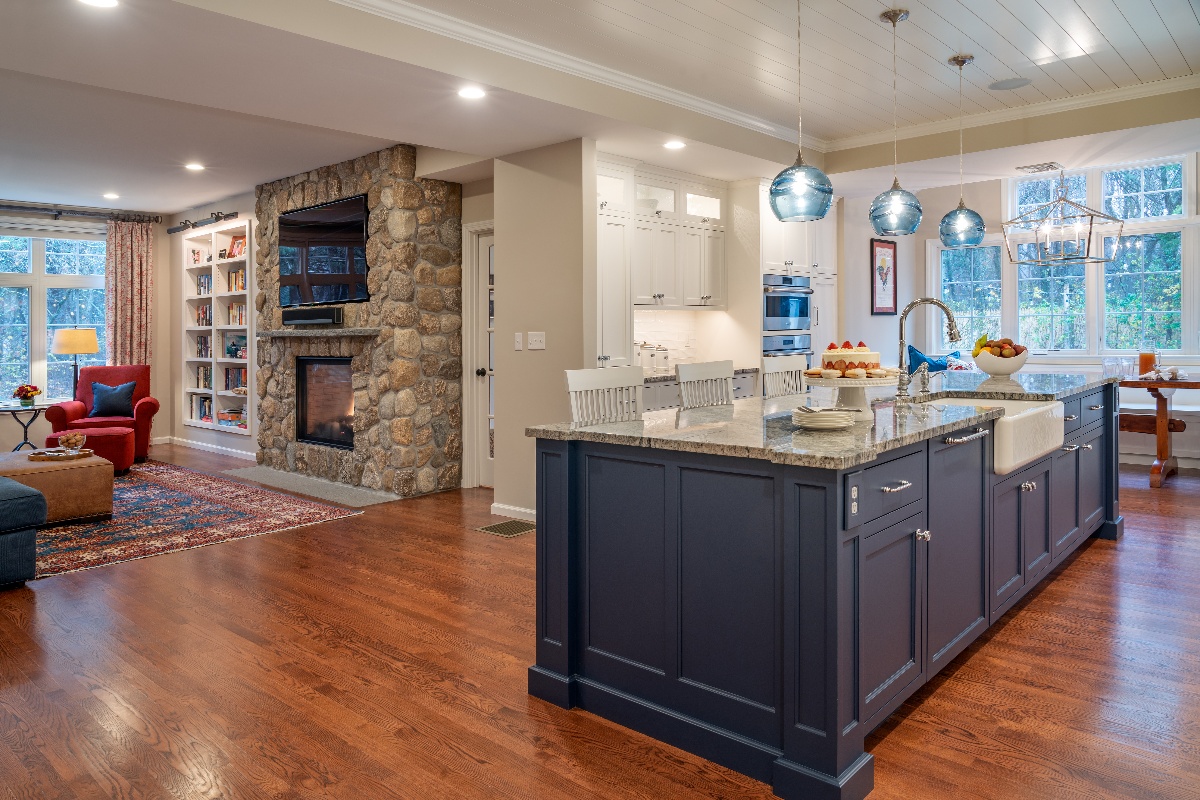
Redesigning the Floorplan
The new kitchen was taken out of a dark corner and made into the centerpiece of the first floor with an expansive island and seating for four, all new cabinetry and appliances, and a beautiful built-in breakfast area with large windows and a cathedral ceiling.
Transforming a Dull and Isolated Kitchen into a Bright and Inviting Space
The old kitchen layout was very poor and difficult for the family to all be together and work in, as well as being very dimly lit and outdated. The new kitchen is bright and welcoming and flows beautifully into the new family room.
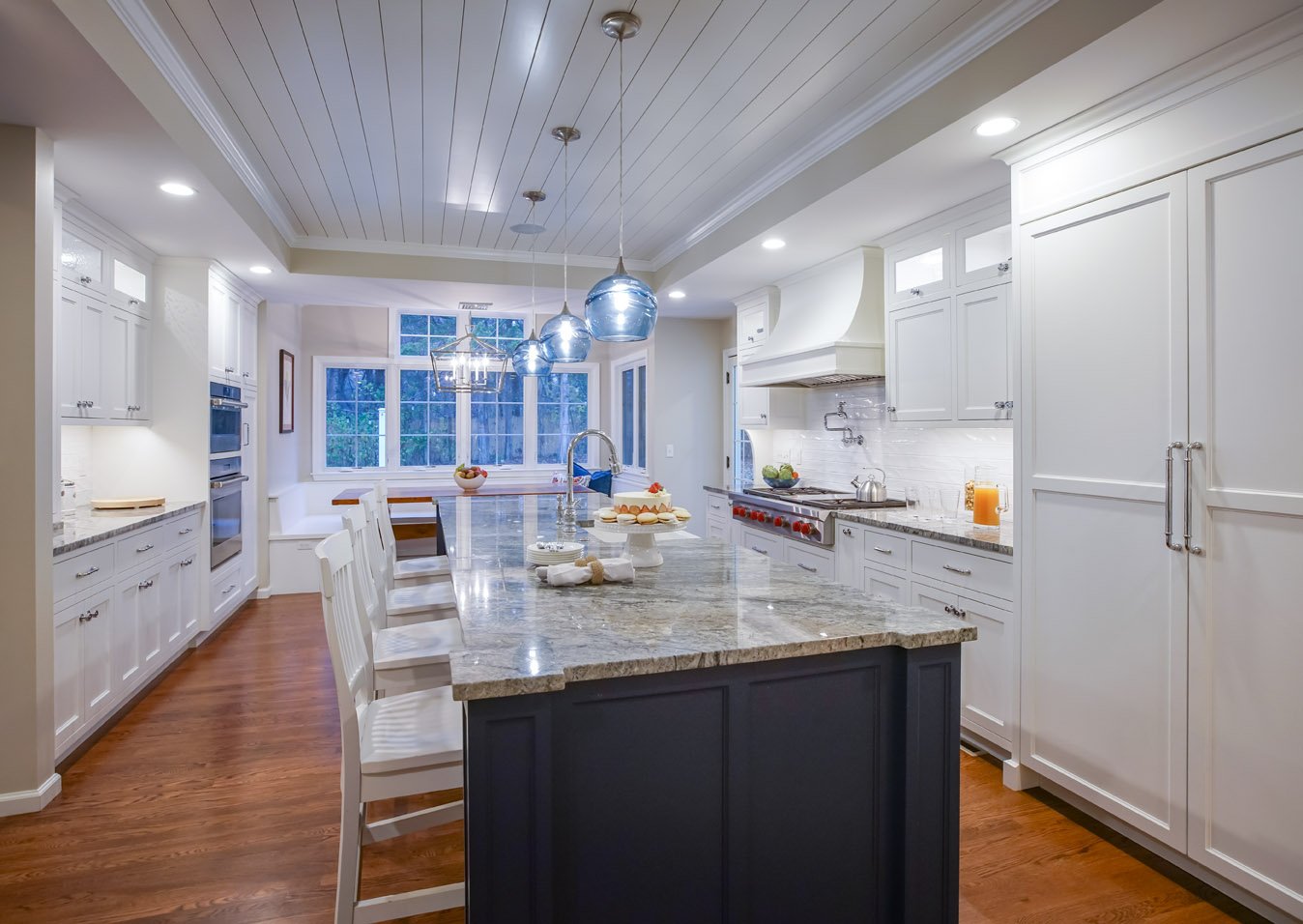
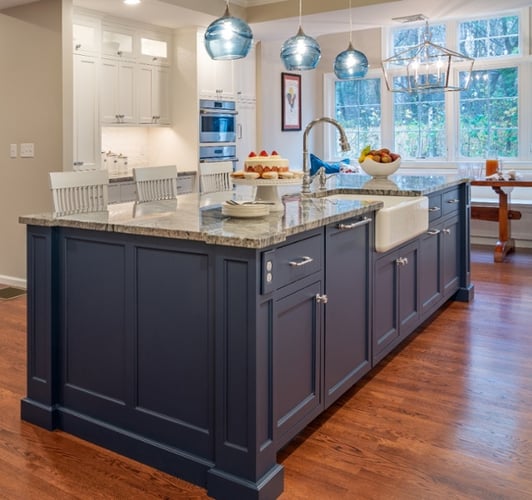
Maximizing Storage and Style
Increasing the cabinetry around the entire kitchen, along with putting in an expansive new kitchen island, greatly increased the amount of storage throughout, as well as new built-ins in the family room.
Enhancing Space & Natural Light
A unique feature of this project includes an unexpected and beautiful cathedral ceiling on the back wall of the new kitchen above the new breakfast nook. This stunning feature not only makes the space feel as large as possible but also allows for the maximum amount of natural light on this back wall with all of the added windows.
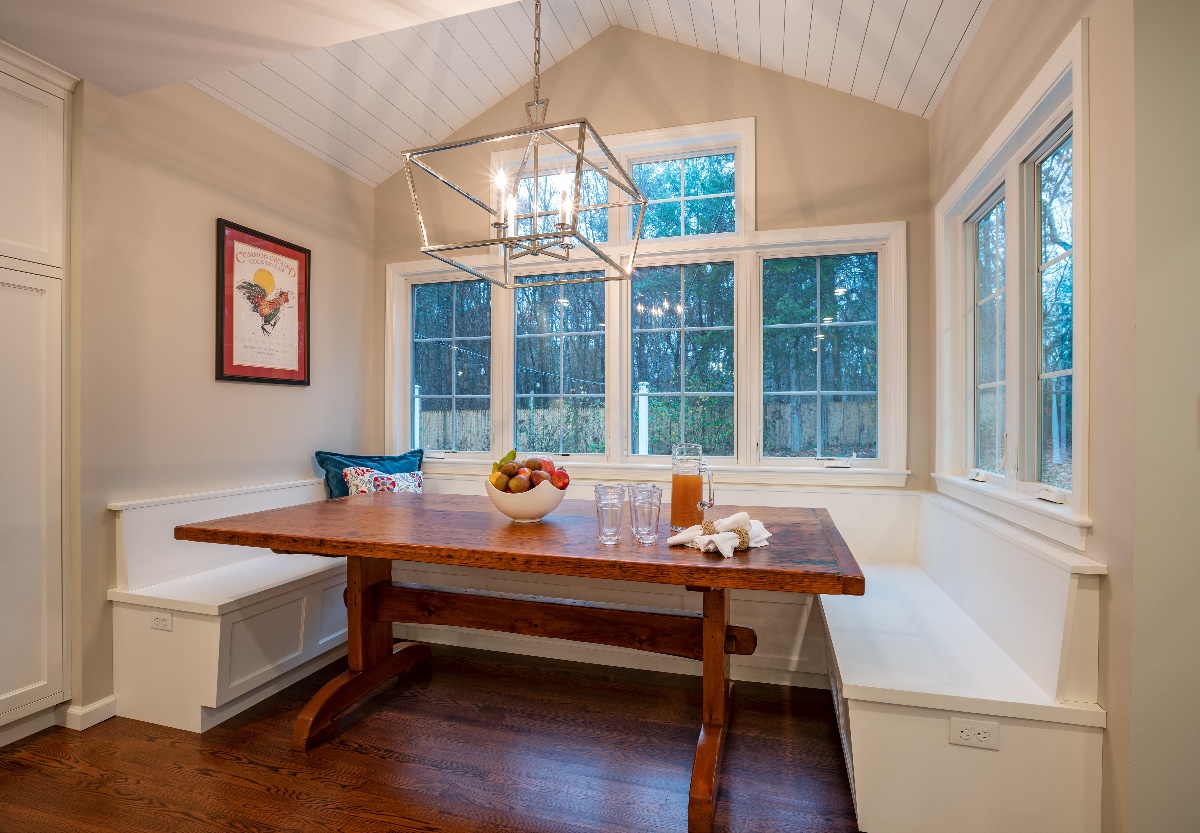
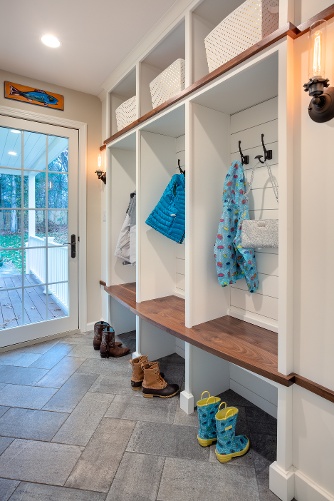
Expanding the Mudroom, Powder Room, and Storage Solutions
As part of this home renovation project, the mudroom and powder room were expanded, and enhanced storage solutions were implemented throughout the entire space.
Adding a Unique Design Element with a Recessed Paneled Ceiling
Another unique feature is the recessed paneled ceiling above the kitchen island that not only provides great character to the space but also helps with the naturally low ceilings throughout the first floor.
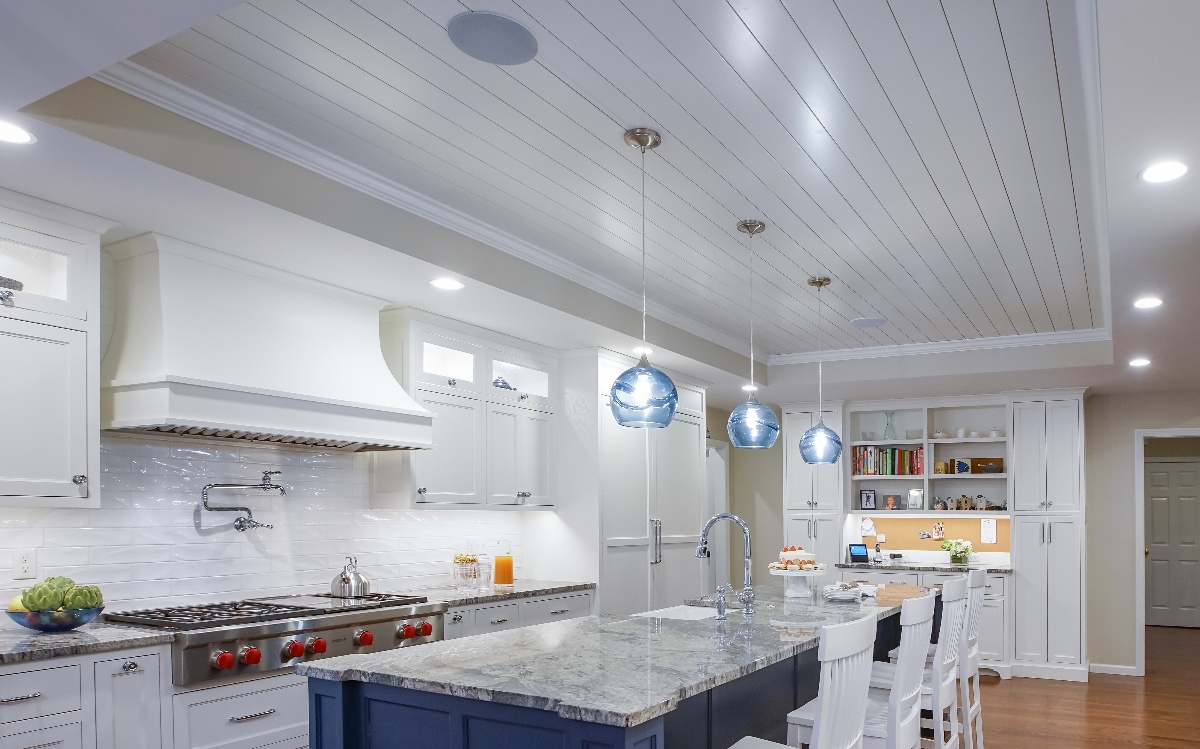
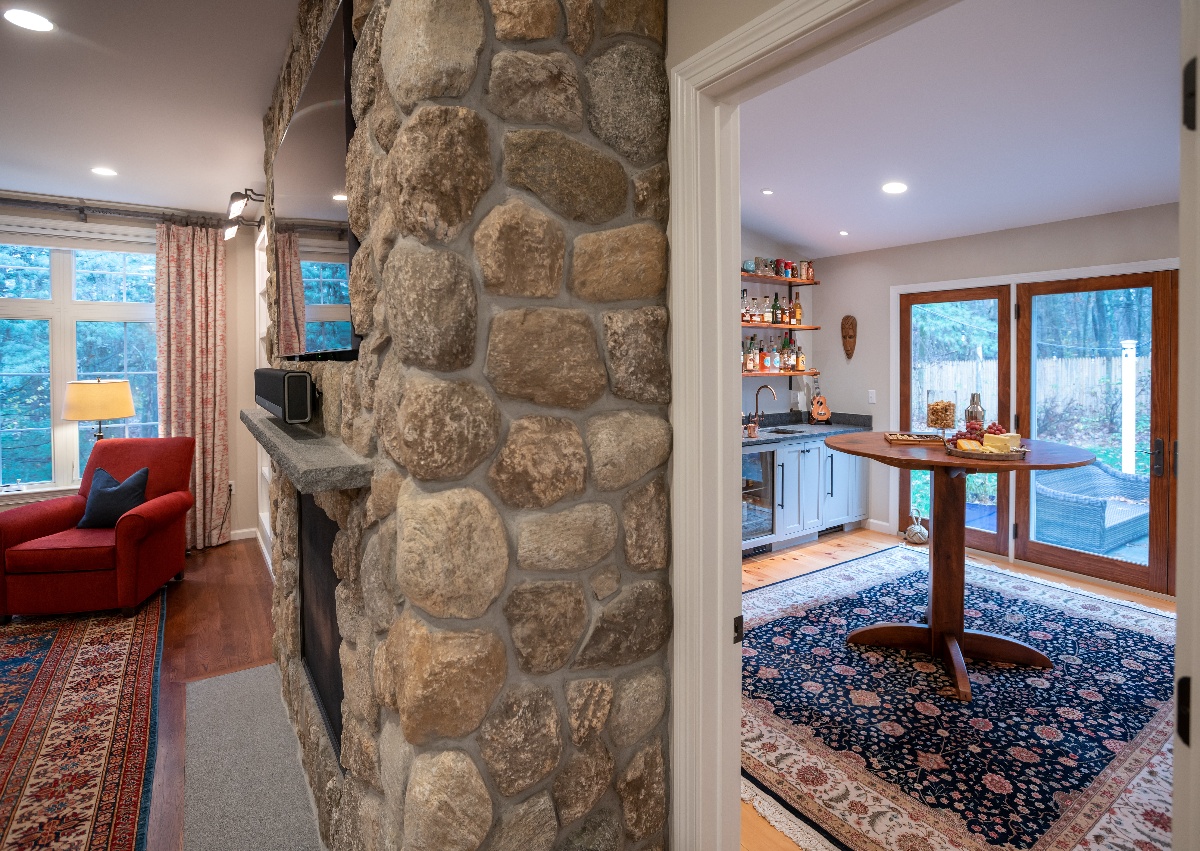
A Two-Way Fireplace Connecting to an Incredible Bar and Wine Room
On the opposite side of the addition, you'll find other remarkable and aesthetically pleasing elements, such as a two-way fireplace in the family room that seamlessly connects to an incredible bar and wine room.
Entertaining in Luxury
Off of the family room and on the other side of the two-way fireplace is a brand new bar room fully equipped with a sink, plenty of storage, a mini fridge, and an entire state-of-the-art wine room. This bar room was designed for luxurious entertainment with custom built-ins and a bar sink.
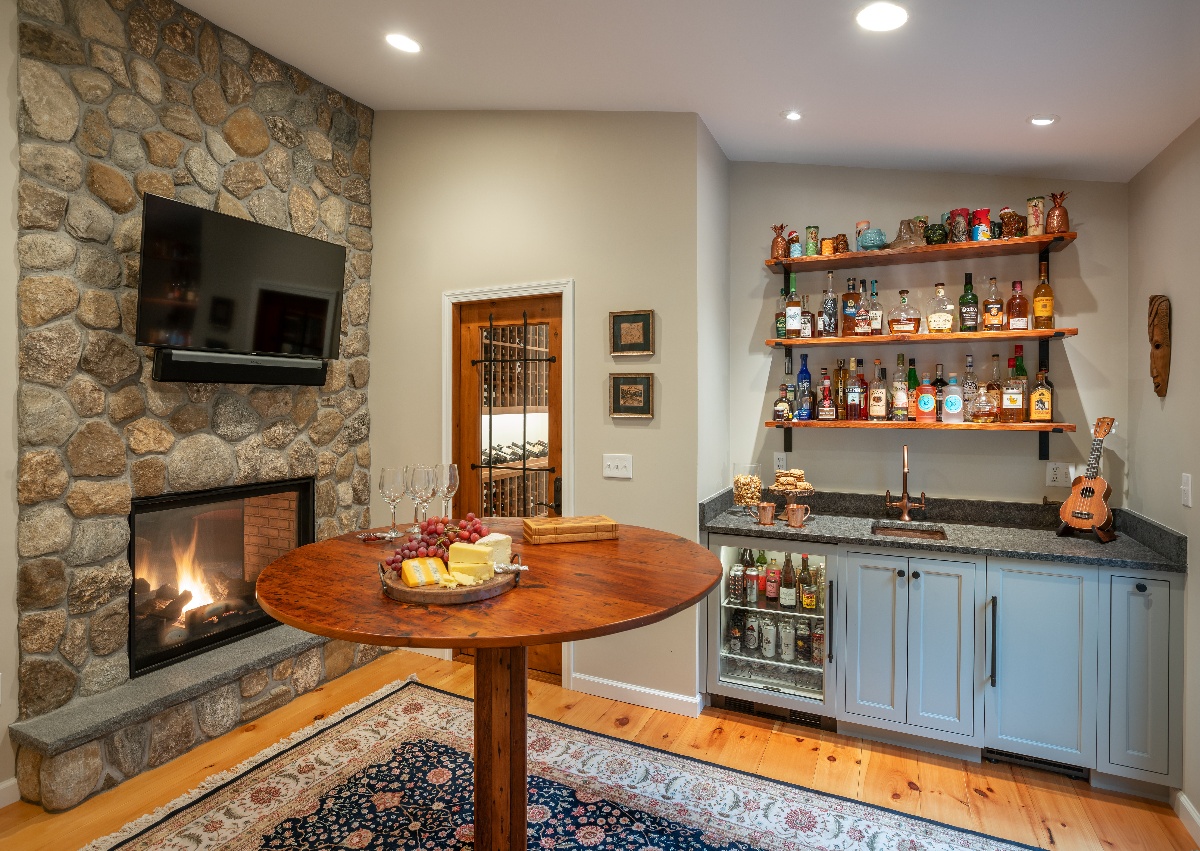
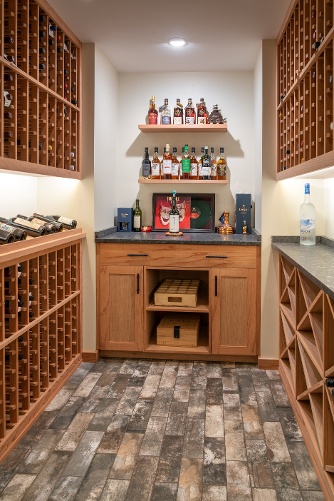
State-of-the-Art Wine Room
The homeowner's extensive wine collection is housed in a state-of-the-art wine room as part of this impressive renovation project.
OVERCOMING OBSTACLES
- The unique challenges that were encountered during this project included reconstructing the existing flooring through the old kitchen and family room because the flooring levels varied. The homeowners were hoping to make it so that the flooring was seamless throughout and brought up to level. This proved as a unique challenge to the team that isn’t typically encountered, which also proved as a point of concern for our design team because they didn’t want the ceiling height to get any lower.
- In order to combat the ceiling height once the flooring was brought up our design team dropped the kitchen ceiling even more and built in a custom inset feature that draws your eye up and makes all of the ceilings seem taller than they are. This was also helped when the design team decided to build in a cathedral ceiling into the back of the kitchen above the breakfast nook to really heighten the space and fill the wall with windows to bring in as much natural light as possible.
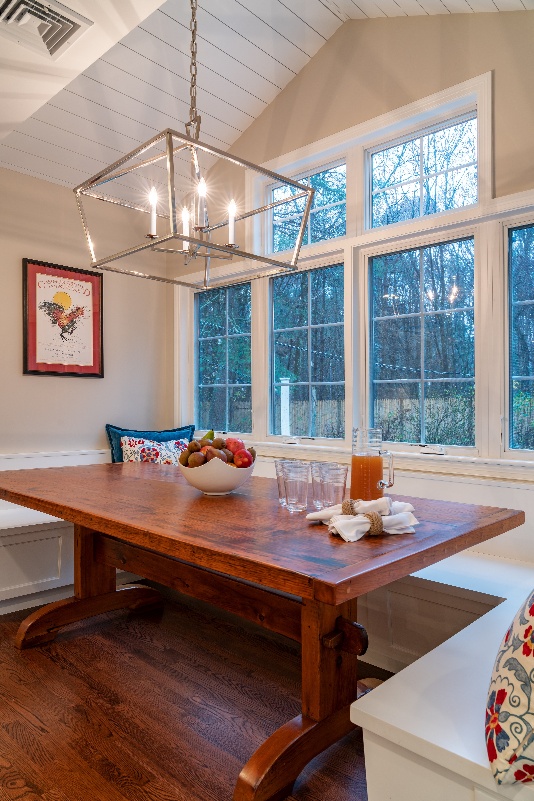
THE FINAL RESULT
The final result of this home renovation and addition boasts several remarkable and distinctive features that set it apart.
This homeowner's entertainment dream has finally come true with the addition of all-new cabinetry that provides ample storage options, stunning appliances, fresh flooring, a spacious island, a command center, and a state-of-the-art family and bar room. This renovation has truly elevated the home, ensuring that it will cater to the family's entertainment needs for many years to come.














Home renovation discovery CALL
Schedule your call with one of our renovation experts to share your goals and learn what sets Mitchell Construction Group apart from others.
