From Outdated to Extraordinary:
A Luxury Kitchen & Bathroom Renovation for Modern Living
A Kitchen & Primary Bathroom Redefined
Time and daily life can take a toll on a home, especially the kitchen and bathroom – the workhorses of any household. This case study explores the story of a family yearning for a change in these essential spaces.
Their original kitchen, over 25 years old, had become outdated and dysfunctional. Dim lighting, worn cabinetry, and a lack of storage created a cluttered environment that no longer supported their changing needs or fostered a sense of joy.
Similarly, the primary bathroom suffered from the weight of age. Darkness, outdated fixtures, and insufficient storage made it difficult to maintain organization and cleanliness. An underused jacuzzi and a dark, cavernous shower further highlighted the need for a brighter, more functional space.
PROJECT DETAILS
Category: Kitchen and Primary Bath Remodel
Year Home was Built: 2004
BEFORE THE TRANSFORMATION: THE KITCHEN
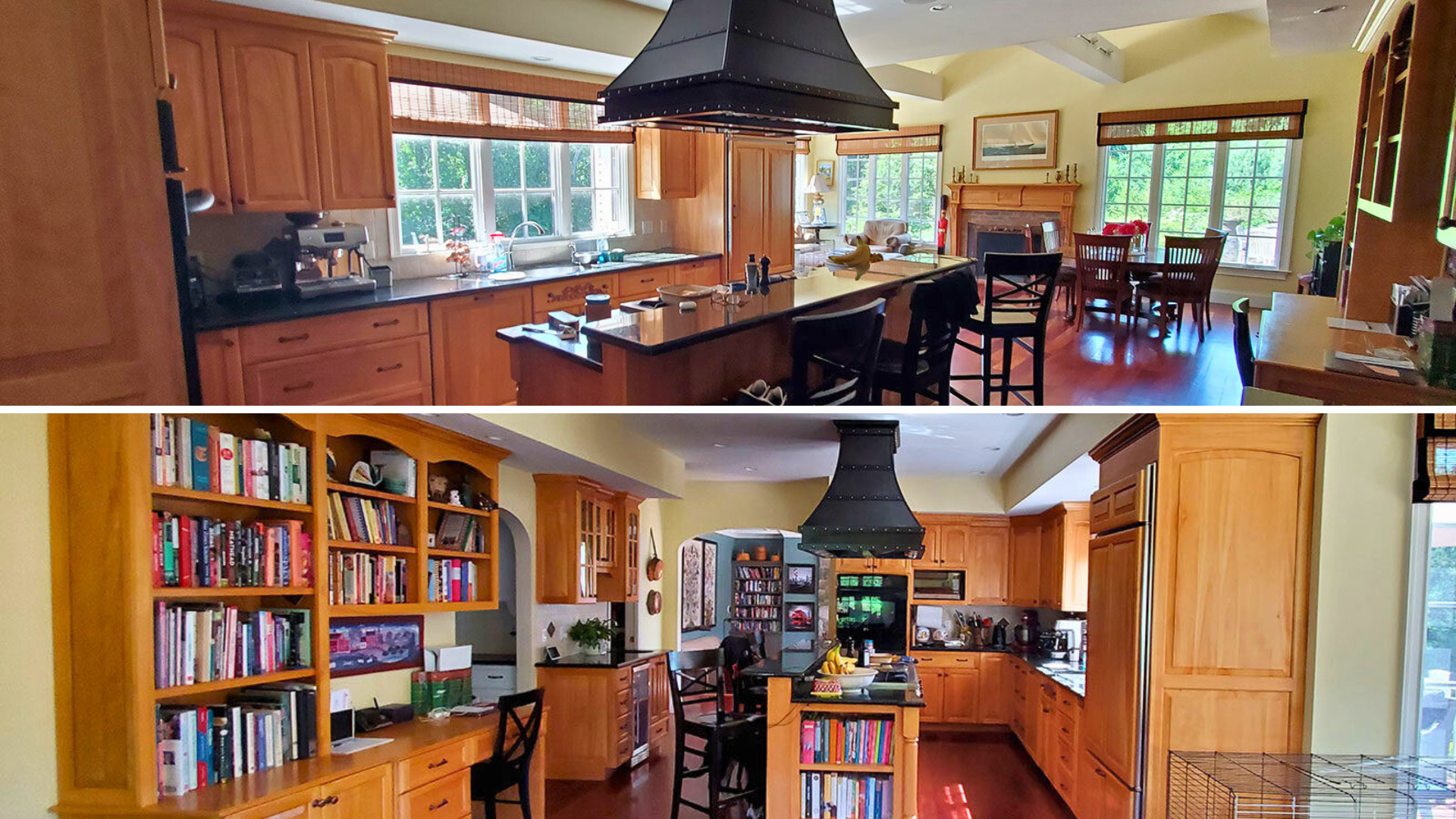
Kitchen Floorplan - Before
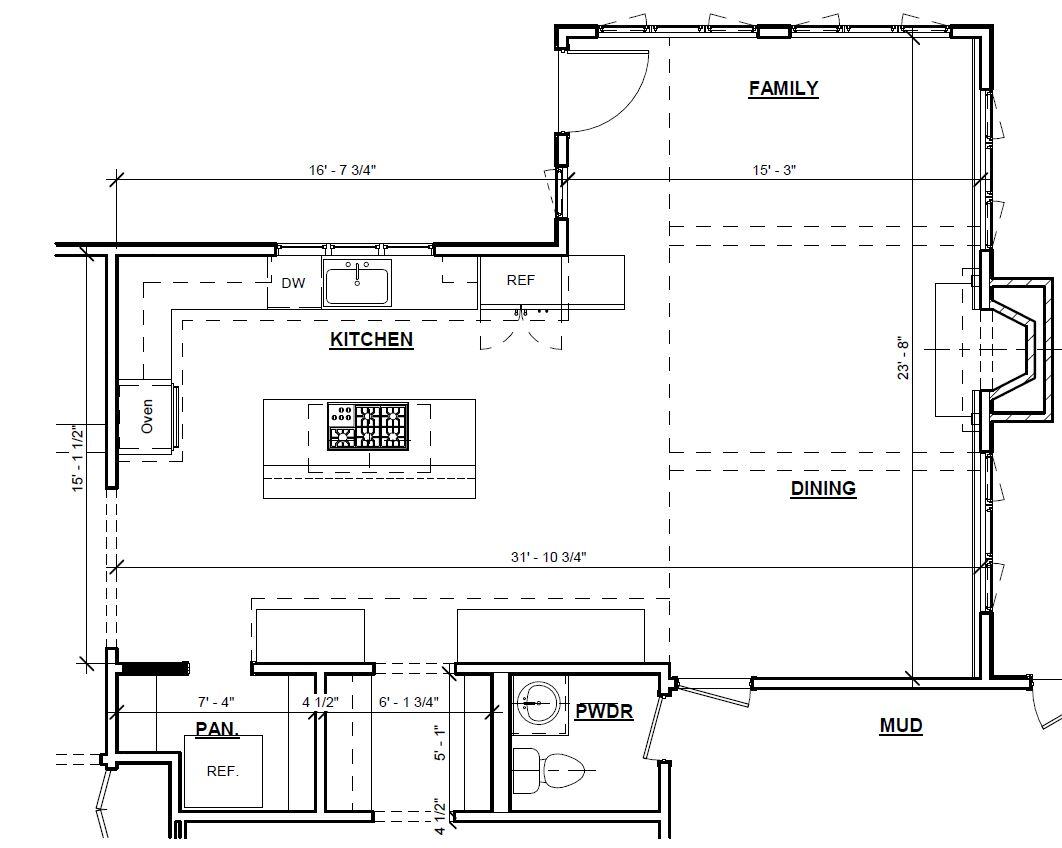
Kitchen Floorplan - After
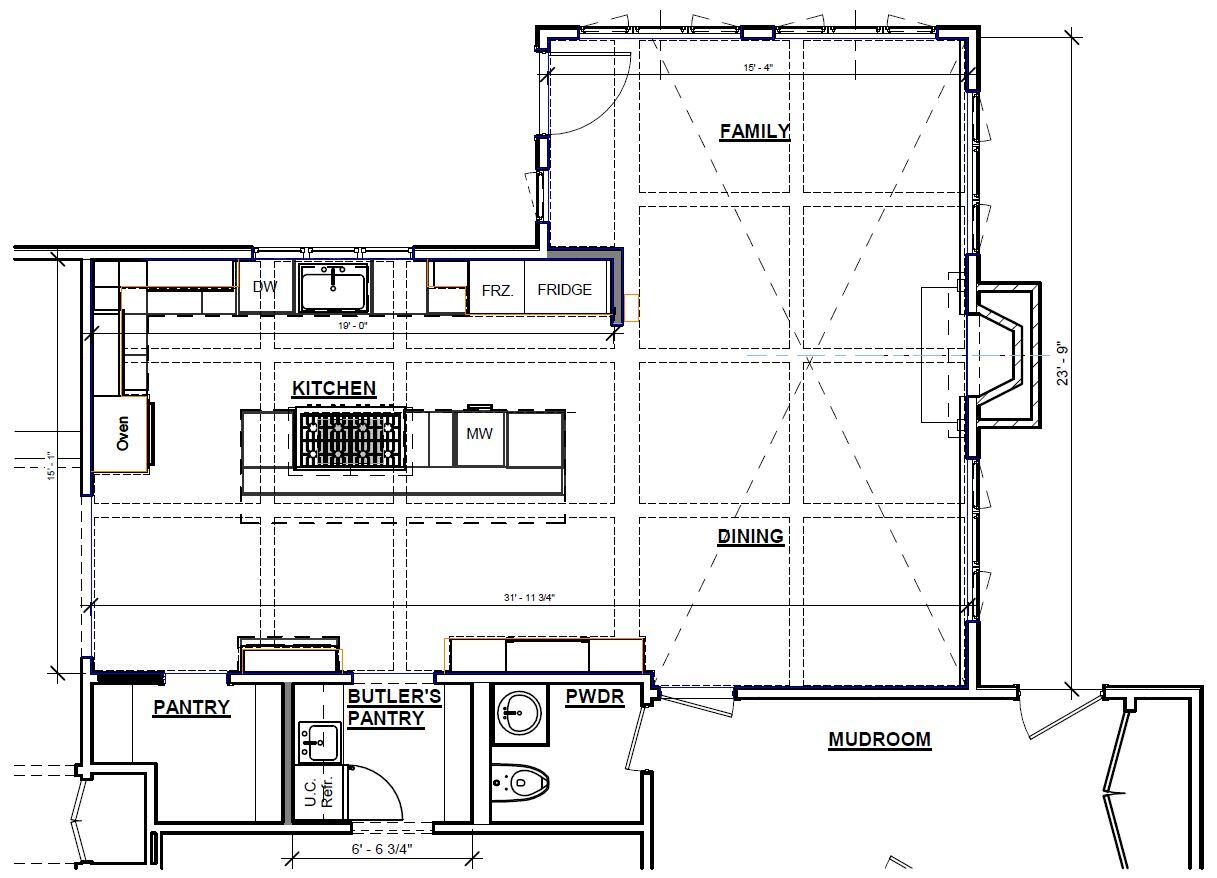
BEFORE THE TRANSFORMATION: THE BATHROOM
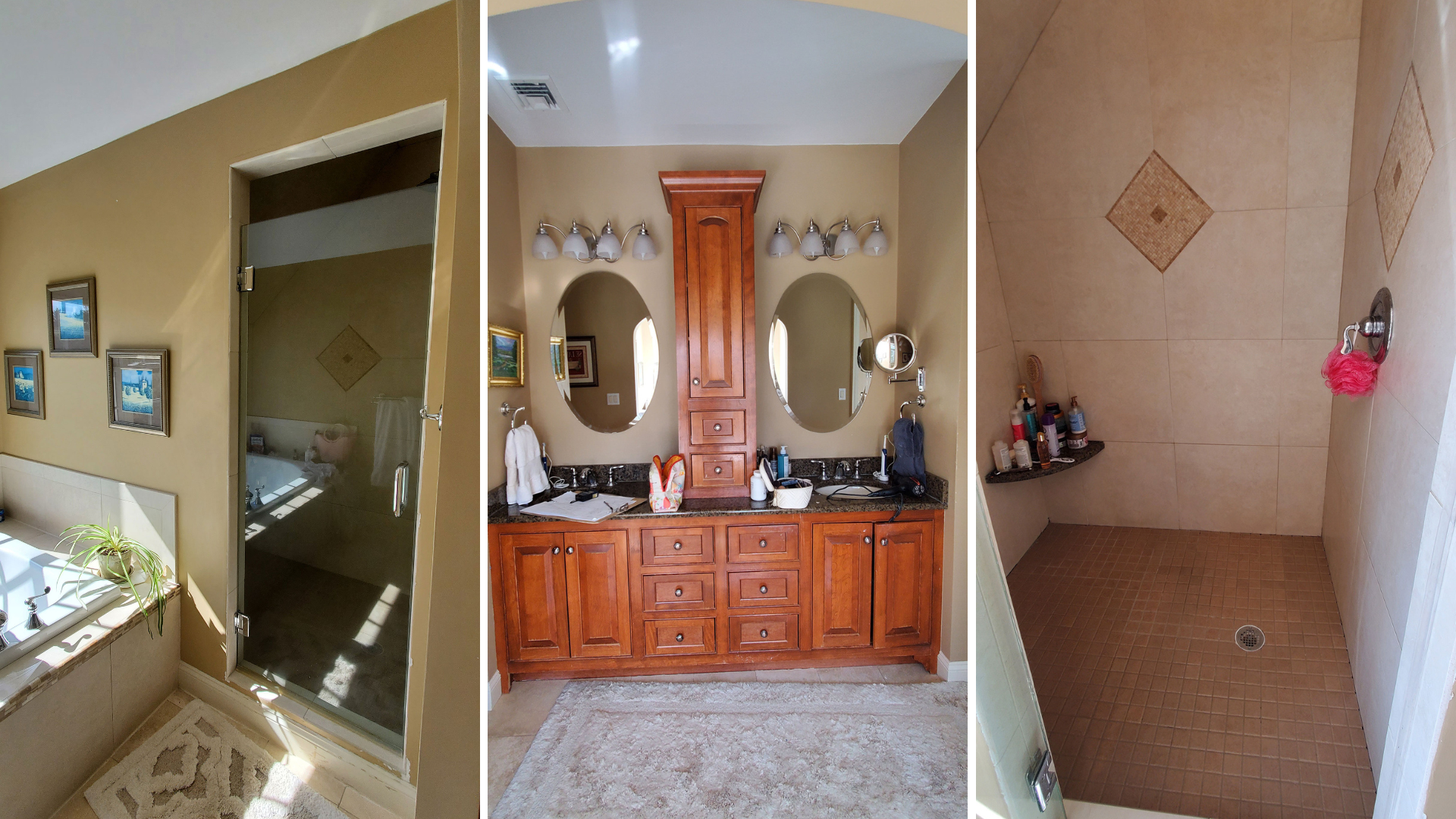
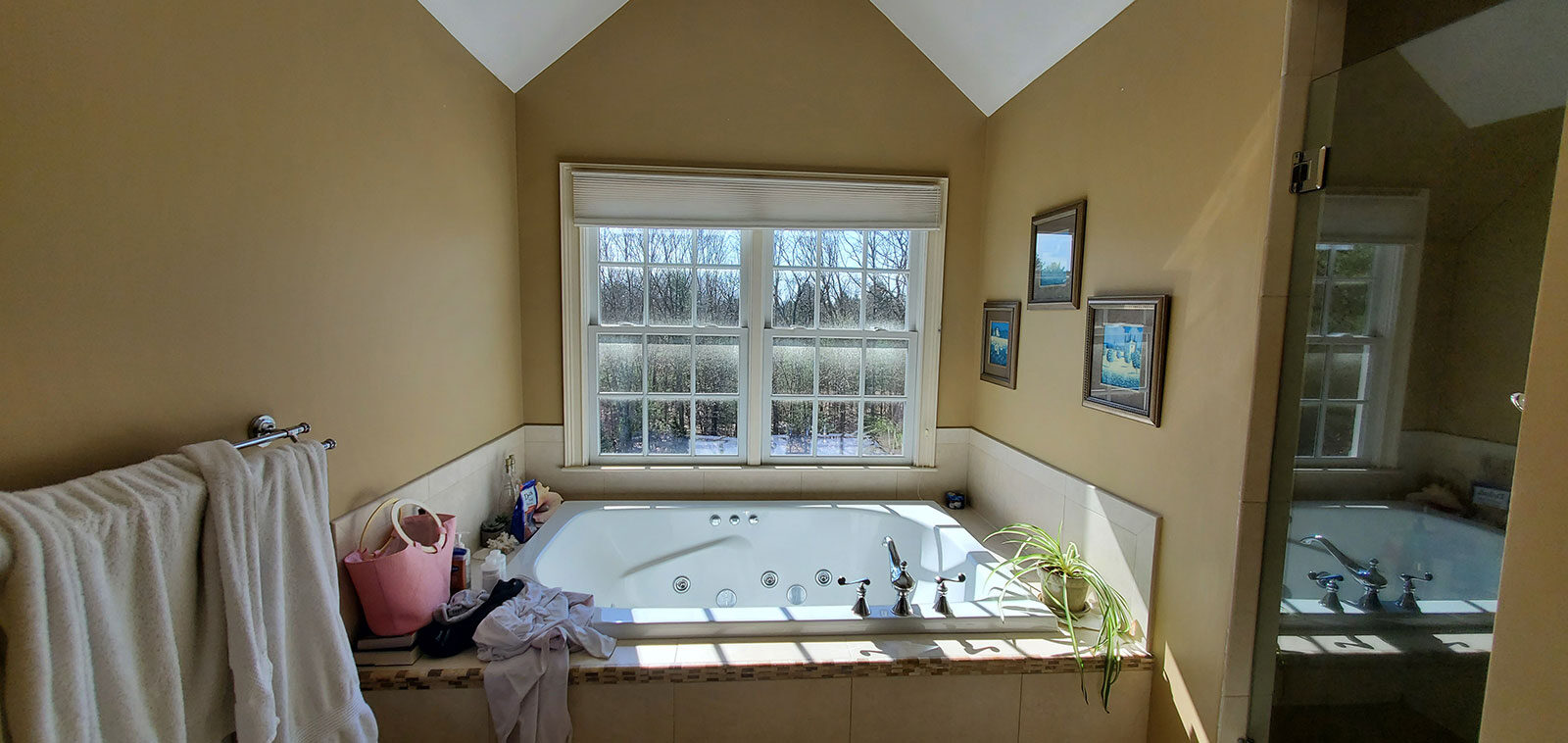
LUXURY KITCHEN RENOVATION TRANSFORMATION
Smarter Storage, Smoother Flow
This renovation prioritized creating a more functional workspace for the homeowners by slightly updating the footprint of the kitchen.
An underutilized desk was strategically removed, creating a more generous flow around the kitchen island. A shallower bookcase was installed to ensure the homeowners still had ample storage space for items like cookbooks. This provided ample storage without hindering the kitchen's overall flow.
.jpg?width=400&height=600&name=After-4-(1).jpg)
Beyond Tiers: Creating a Functional Island
The island underwent a transformation for a more streamlined and user-friendly experience. The previous multi-tiered design was replaced with a sleek single-level surface. This not only created a more polished aesthetic but also provided a more expansive workspace for meal preparation and entertaining.
Additionally, the island was expanded to accommodate additional seating, making it the perfect spot for casual meals and gatherings. To elevate the overall look, the side shelving was swapped for stylish Wayne's paneling, adding a touch of sophistication to the space.
.jpg?width=1600&name=After-3-(1).jpg)
Removing Barriers for More Storage & More Light
By removing soffits along the ceiling, the space was visually opened up, allowing the cabinetry to extend all the way to the ceiling. This not only provided a wealth of additional storage but also created a light and airy atmosphere.
Now, the kitchen feels more expansive and inviting, making it an even more enjoyable space to spend time in.
.jpg?width=1600&name=After-1-(1).jpg)
.jpeg?width=388&name=After-3-(1).jpeg)
Full Kitchen Refresh With Custom Upgrades
Custom cabinetry, meticulously crafted to perfectly suit the homeowner's needs, forms the heart of the space.
Gleaming new countertops add a touch of elegance, reflecting light and creating a luxurious feel. Underfoot, modern, and stylish flooring provides a comfortable base.
Finally, top-of-the-line appliances complete the picture, ensuring both unparalleled functionality and stunning beauty. This kitchen is not just a place to cook; it's a place to be inspired.
Hidden Gem: The Butler's Pantry
The new kitchen design incorporated an adjacent butler's pantry for ultimate convenience and organization.
This dedicated space offers a wealth of additional storage, keeping the main kitchen clutter-free. Plus, it provides a designated area for preparing drinks, freeing up the main kitchen for meal prep and entertaining.
.jpg?width=400&height=600&name=After-5-(1).jpg)
LUXURY PRIMARY BATHROOM RENOVATION TRANSFORMATION
Bathroom Floorplan - Before
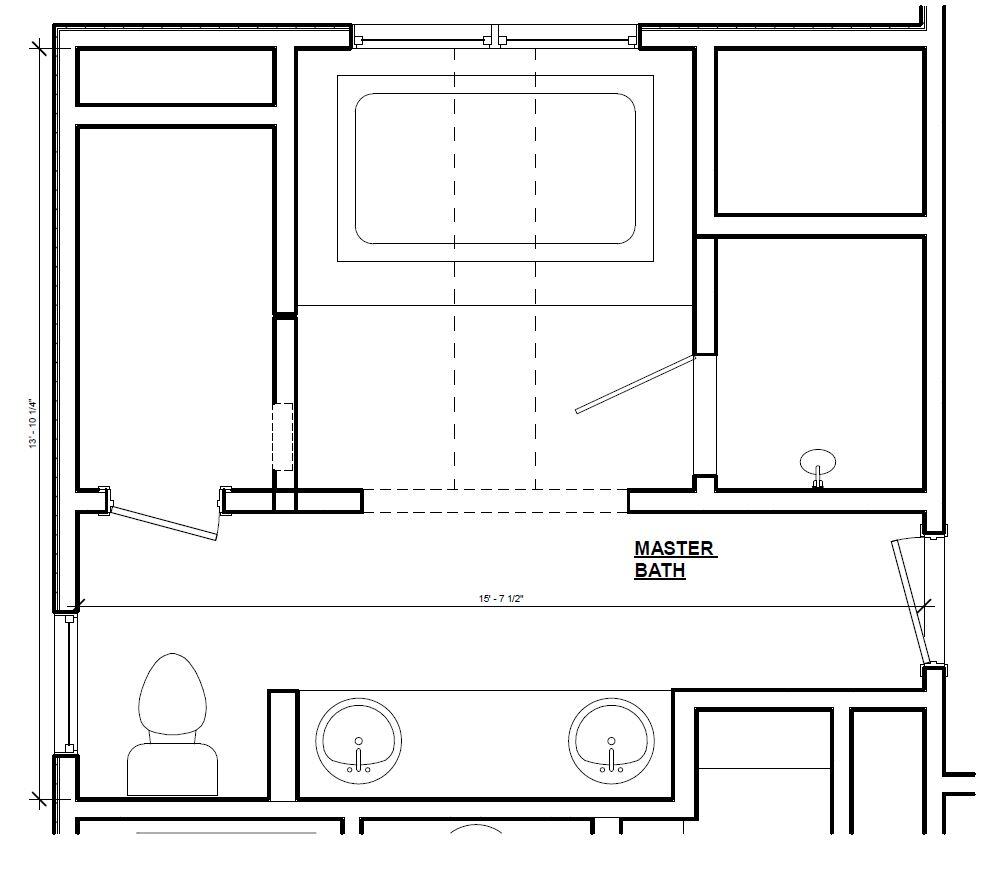
Bathroom Floorplan - After
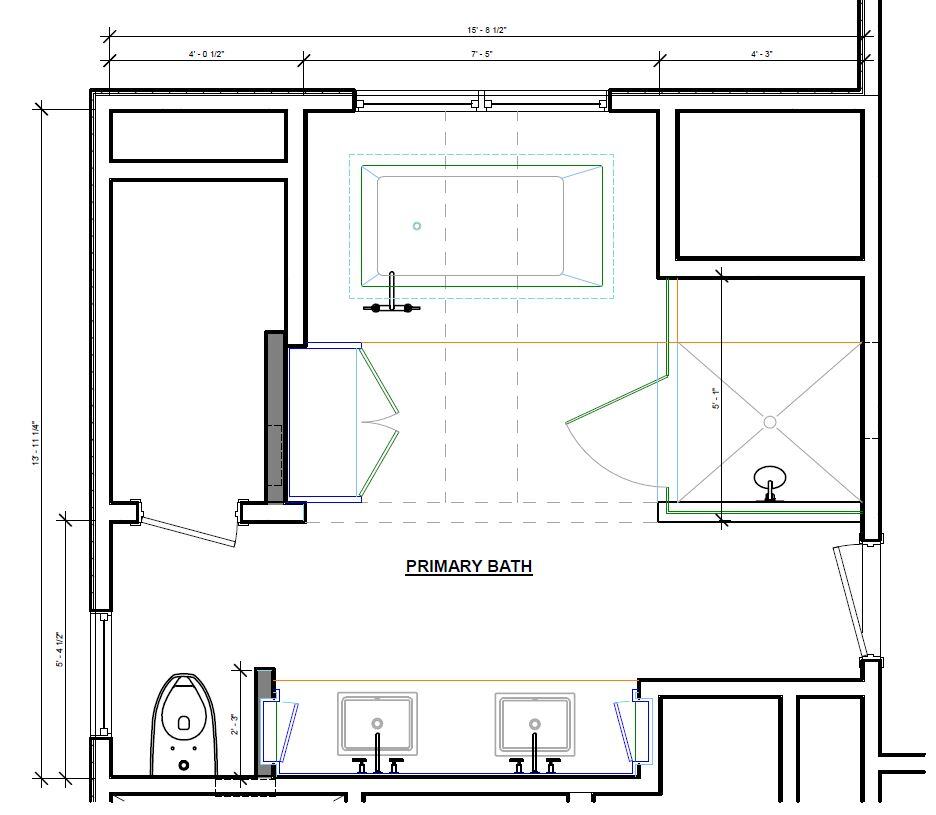
Soaking Tub Maximizes Space and Functionality
Functionality and aesthetics were at the forefront when we addressed the primary bathroom. The underutilized jacuzzi tub took up valuable space and wasn't meeting the homeowners' needs. To create a more practical and enjoyable space, we replaced it with a beautiful, space-saving drop-in soaking tub. This smart swap freed up valuable real estate and provided the homeowners with a luxurious bathing experience they'd truly appreciate.
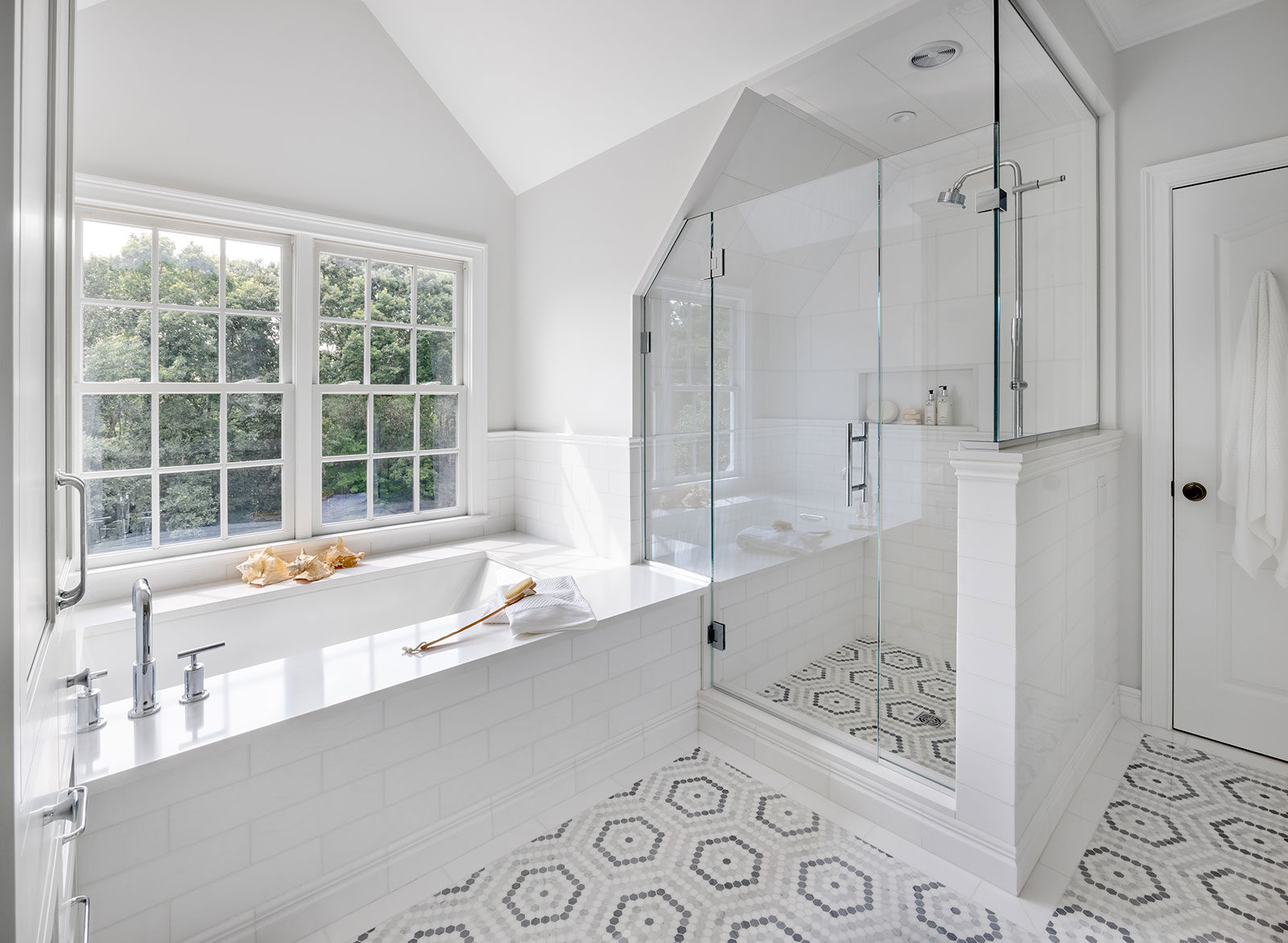
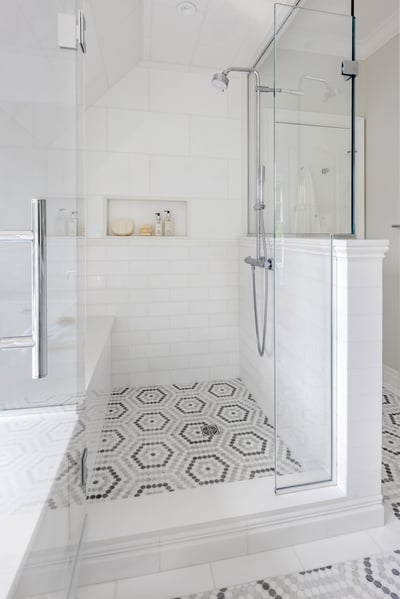
From Cramped & Moldy to Spa Retreat: A Custom Shower Design
The cramped and outdated shower stall, with its poor design and lack of ventilation, was a breeding ground for mold. In its place, we created a custom glass-enclosed shower that's both larger and more functional.
Now, the bathroom boasts a luxurious showering experience designed for comfort and convenience. Imagine stepping into a spacious oasis featuring a built-in bench for relaxation, a wall niche to keep toiletries close at hand, and stylish exposed plumbing that adds a touch of unique flair. The result? A spa-like retreat that looks amazing and promotes healthy showering with proper ventilation.
Reimagined Double Vanity
The addition of this stunning double vanity prioritized both functionality and aesthetics, creating a space perfect for two. By removing the bulky upper cabinet, we opened up the area and provided ample counter space for both homeowners.
The new vanity now features well-designed drawers, keeping everything organized without sacrificing precious counter real estate.
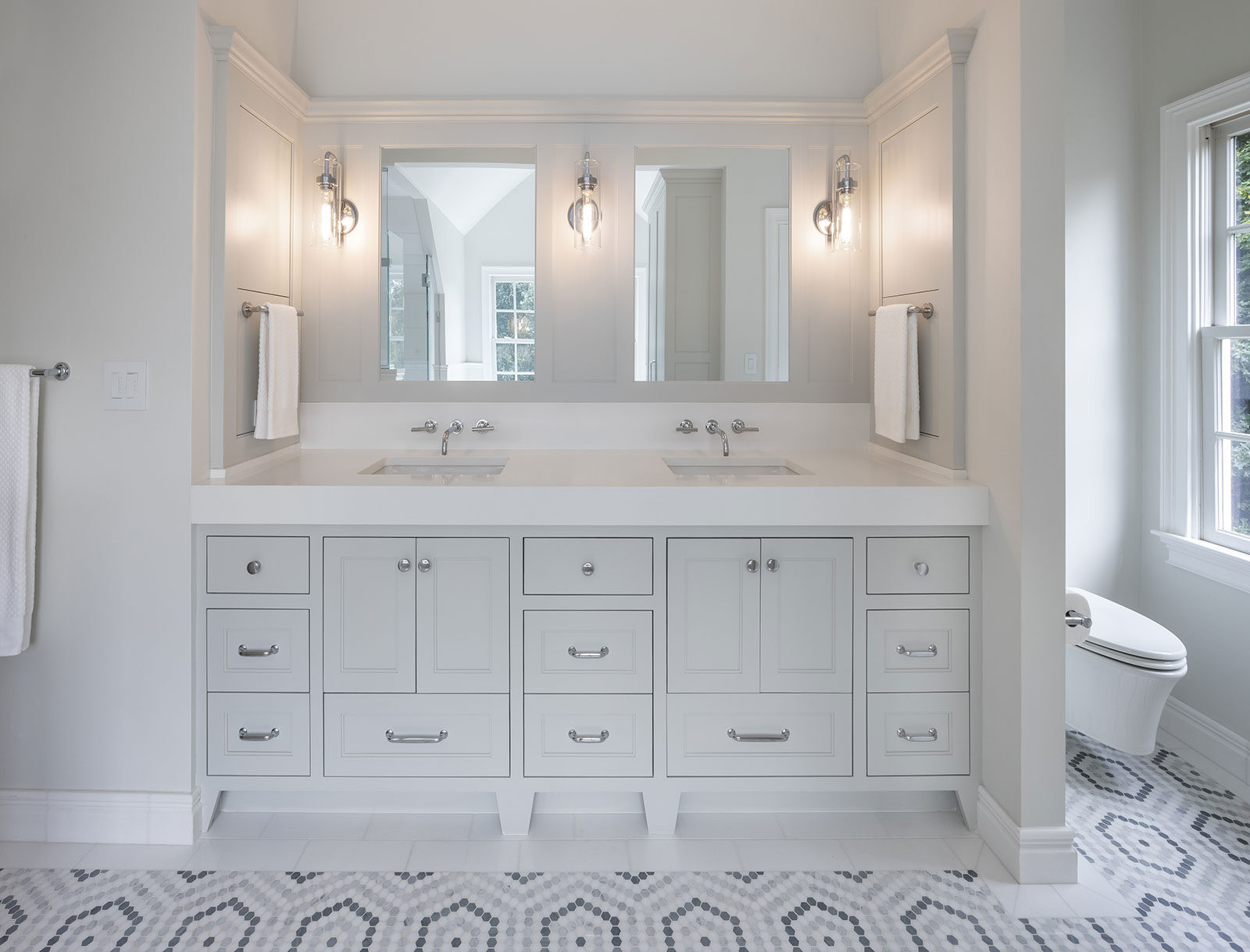
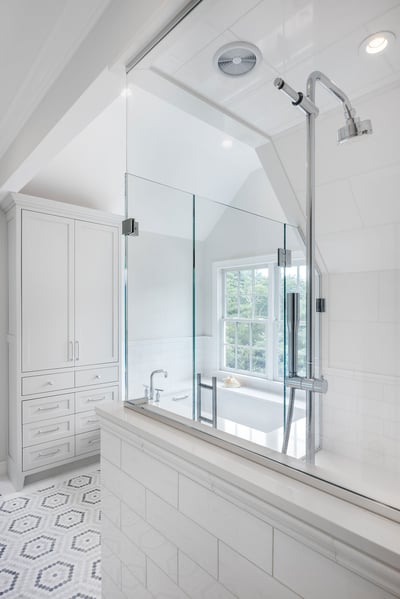
Designed For Organization
This bathroom renovation proves that style and functionality can go hand in hand. Discreetly integrated medicine cabinets were cleverly incorporated into the design, providing ample storage without cluttering the clean lines of the space.
A custom linen cabinet was also strategically built near the soaking tub, creating a dedicated spot for towels and toiletries. This thoughtful design ensures everything has a designated place, keeping the bathroom organized and clutter-free.
OVERCOMING OBSTACLES IN THE KITCHEN
Outsmarting the Soffit
This kitchen renovation had a unique hurdle: existing soffits blocked the ability to extend the upper cabinets to the ceiling. The challenge? Plumbing pipes ran within the soffits, preventing their removal.
Our resourceful design and production teams collaborated to find a solution. By carefully relocating the rough plumbing, they could eliminate the soffits.
To maintain a cohesive aesthetic, a custom coffer was meticulously designed and built in-house to seamlessly integrate into the space. The final result? A beautiful, uninterrupted ceiling that showcases the full height of the cabinetry, creating a more spacious and modern feel.

OVERCOMING OBSTACLES IN THE BATHROOM
Creative Solutions For a Compact Space
This bathroom remodel had two main goals: increased storage and a more open shower design, all within a limited footprint. Our design team met the challenge with clever solutions.
First, we addressed storage by replacing the unused jacuzzi tub with a soaking tub. This freed up valuable space for a custom linen cabinet. The vanity was also redesigned to offer more storage, and hidden medicine cabinets were cleverly integrated into the walls for a clutter-free aesthetic.
Next, we tackled the desire for an open shower. By using custom-cut glass enclosures, we maintained the shower's size while maximizing natural light and creating a feeling of spaciousness. To add a touch of style and functionality, we incorporated exposed plumbing alongside a built-in niche and bench, perfect for storing toiletries and providing comfortable seating. The final result? A bathroom that feels light, airy, and well-equipped to handle the homeowner's needs.

THE FINAL RESULT
This renovation truly transformed both the kitchen and primary bathroom, exceeding our client's expectations in every way. Their once outdated bathroom is now a tranquil retreat, boasting features that address all their concerns and enhance their daily routine. From the luxurious soaking tub and marble materials to the cleverly designed storage solutions, every detail contributes to a space they can finally relax and unwind in.
The thoughtful kitchen design is a testament to the power of functionality and aesthetics working together. Brand new elements, like flooring, countertops, and appliances, along with the addition of a pantry and bar area, create a space that perfectly suits the client's needs and desires. They're no longer just proud of their kitchen – they're ecstatic to share it with loved ones, finally having a space that reflects their style and sets the stage for countless happy memories.















Home renovation discovery CALL
Schedule your call with one of our renovation experts to share your goals and learn what sets Mitchell Construction Group apart from others.
