Case Study: Revitalizing a Longtime Family Home into a Modern Haven
Converting a Cherished Family Home for the Next Chapter
A deeply loved longtime home for a family of four had their children grow up and go to college, and the home was in desperate need of an overhaul that would allow them to grow with them as their lives changed.
The family was in desperate need of a better layout that allowed for proper flow through the home, as well as more functionality, organization, and a more modern design. The existing home almost resembled an empty shell that had simply become more and more full through the many years of this family living in it and had started to lose its shine.
PROJECT DETAILS
Category: Whole-House Renovation
Year Home was Built: 1950
BEFORE THE TRANSFORMATION
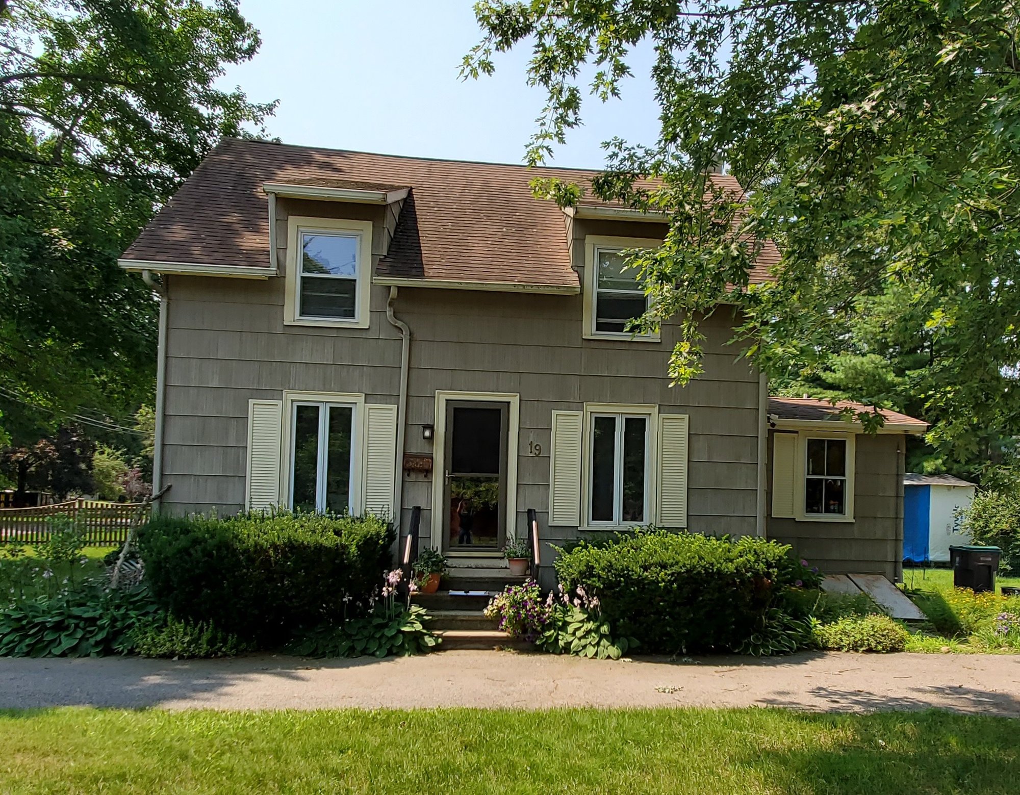
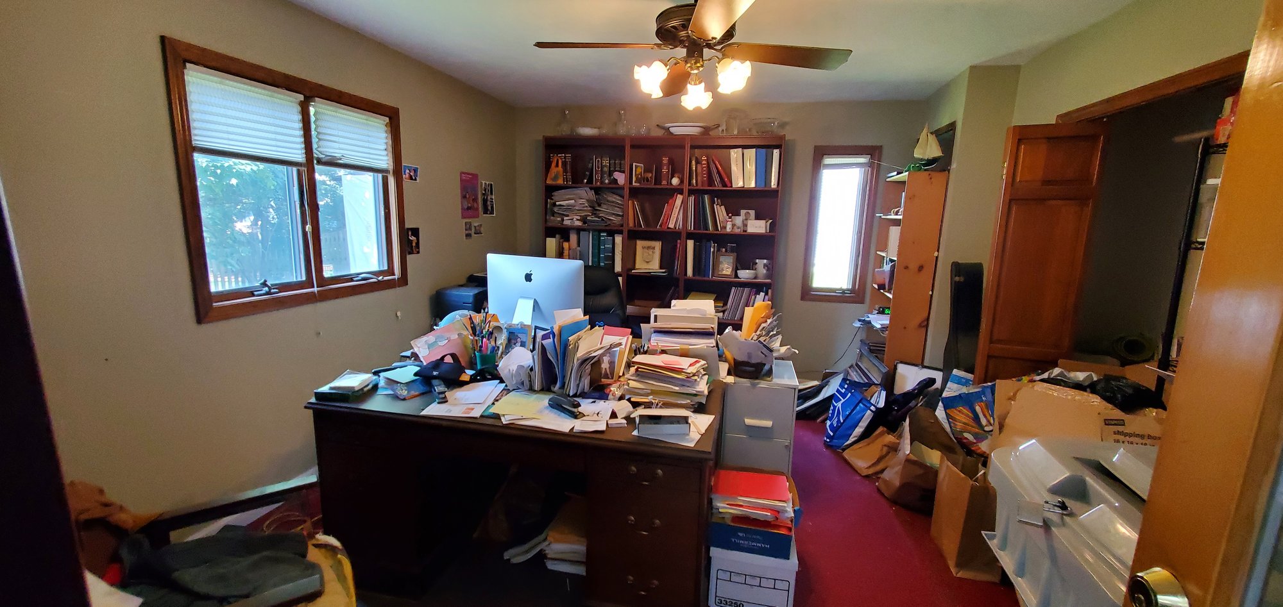
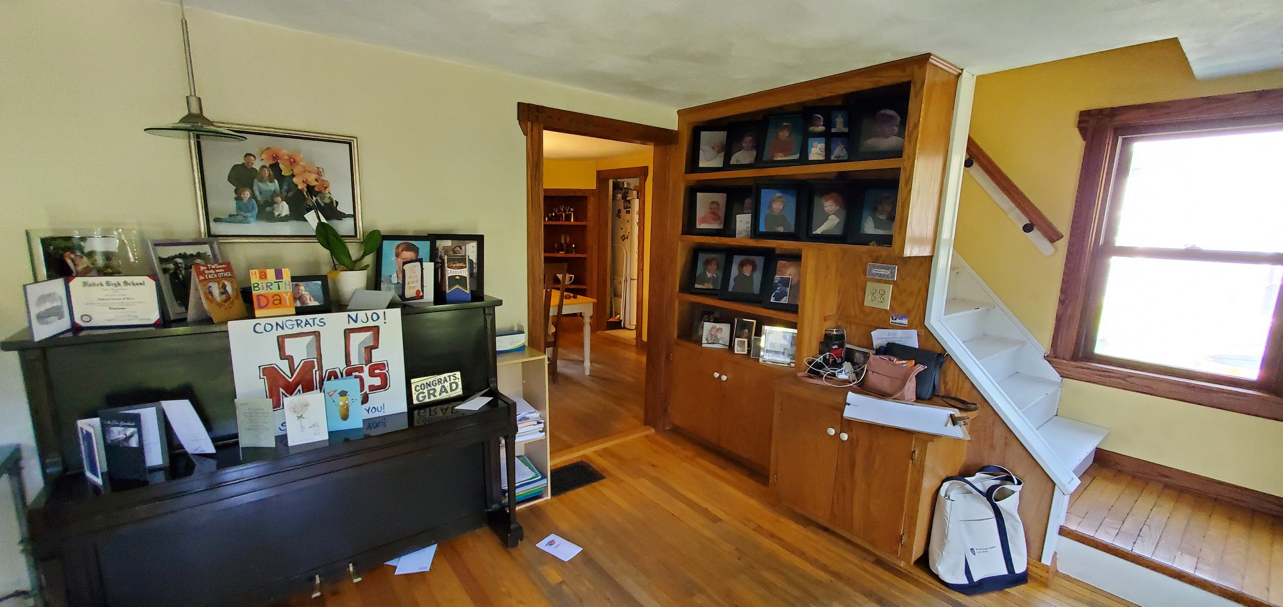
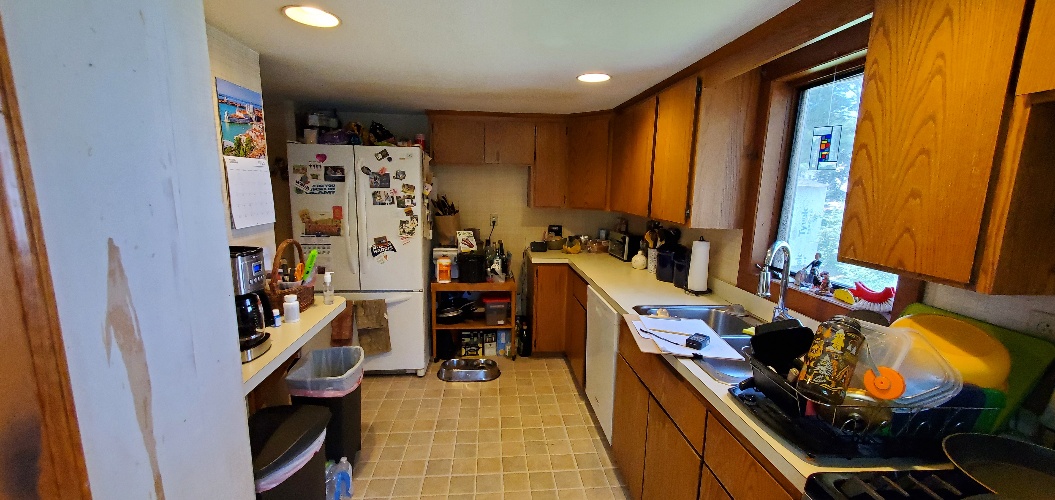
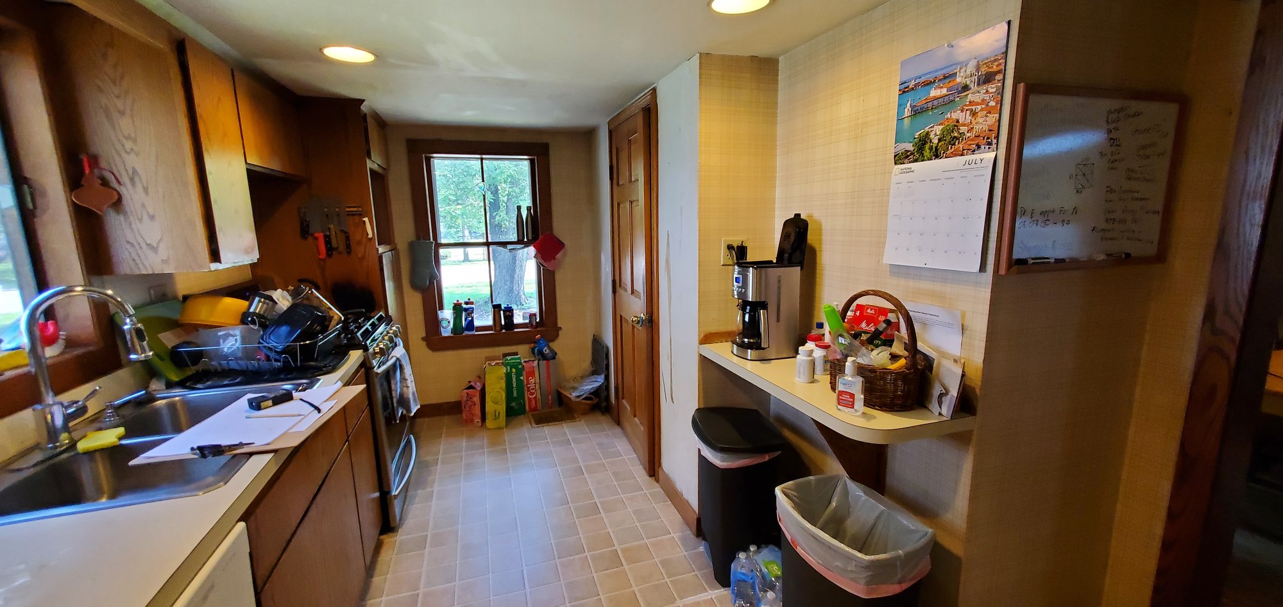
PROJECT GOALS
The remodel included all new windows, new siding, a new interior layout, a brand new kitchen and dining room, as well as a remodeled office and two new bathrooms, a guest room, and a guest bathroom.
Originally, there was only one full bathroom in the home, which was upstairs, but this project included creating a new full bath on the first floor to ease the lives of this family.
Aside from the major changes in the layout of the home, new flooring, lighting, appliances, and paint were brought in throughout the home to freshen everything up.
A Home Renovation Project for Culinary Enthusiasts
This home renovation project included a kitchen with plenty of space for preparing food and entertaining because this family hosts all holidays at their home, as well as simply having a love for cooking and feeding friends and family. This was done by moving the kitchen to a new area in the home that was centrally localized with more space so that all of the new cabinetry, appliances, and island could properly fit.
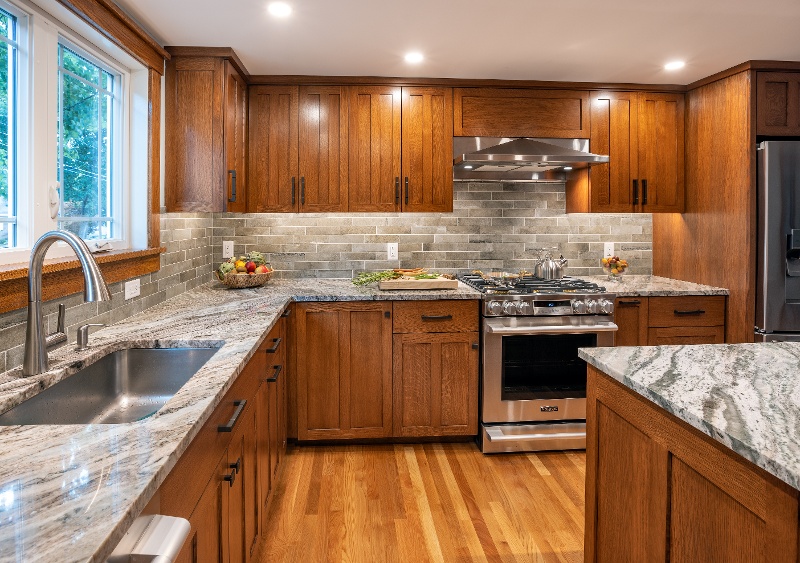
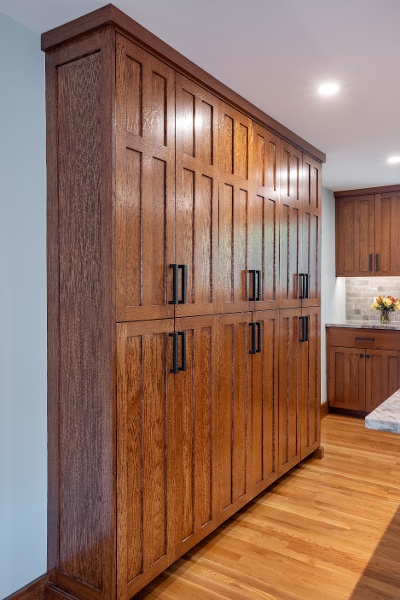
Creating a Functional and Organized Home: A Redesign Story Focusing on Storage and Layout
This family needed a redesign that focused on functionality and storage options in order to push them to turn this new leaf in their evolving lives.
This was done by reconfiguring the layout to make for a lot more closet space, as well as better built-in storage and cabinetry throughout the home to keep the homeowners organized.
Creating a Spacious and Functional Home Layout
The family needed the layout to be opened up for optimal traffic flow through the home for gatherings, entertainment, and simply improving everyday life. Walls and doors were both added and removed where appropriate, and the kitchen and dining spaces were swapped and expanded to make more sense for the intended result and new design
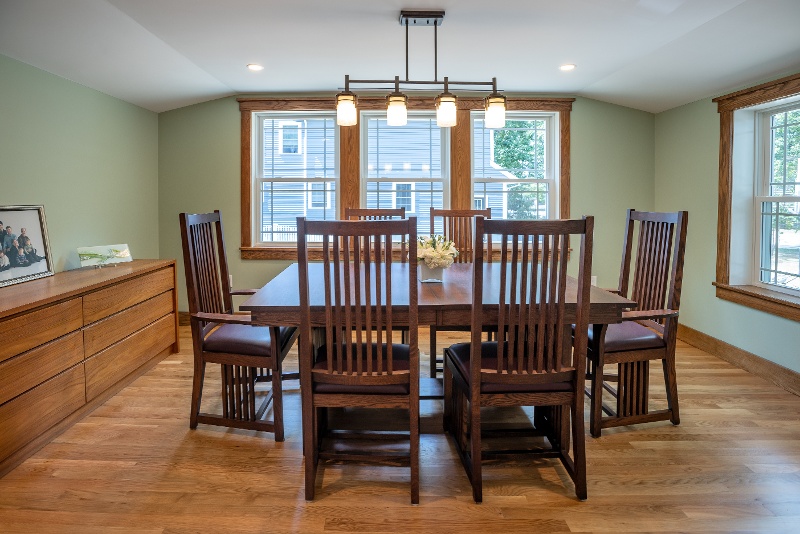
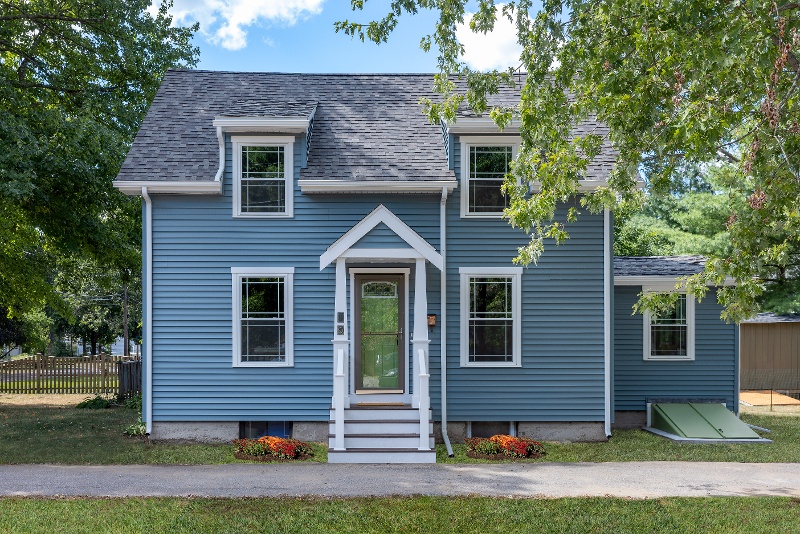
Preserving the Authenticity
The aim of this extensive home renovation project was to uphold the integrity of the traditional shaker-style aesthetic. This was achieved by incorporating craftsman-style doors that harmonize with the mission style of the house.
Revitalizing the Home with Timeless Charm
Maintaining the authenticity of the home's original style was crucial when incorporating the new windows, doors, stairs, trim, and molding.
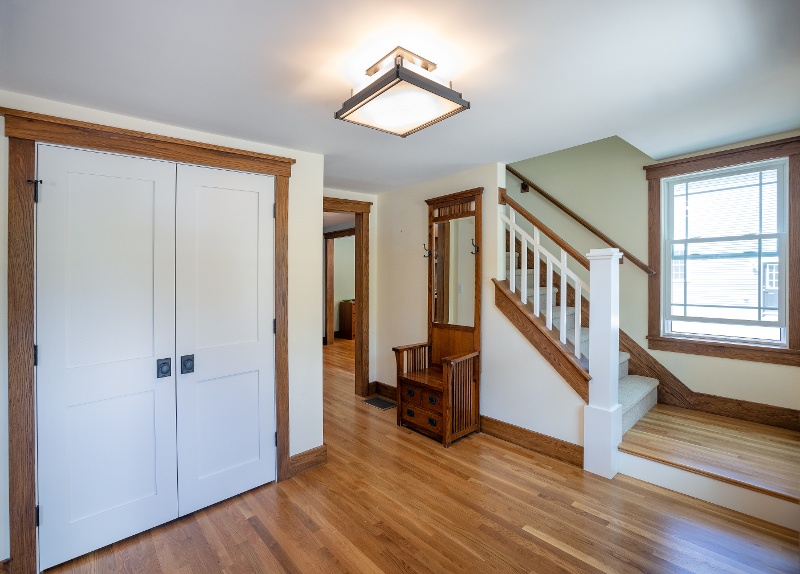
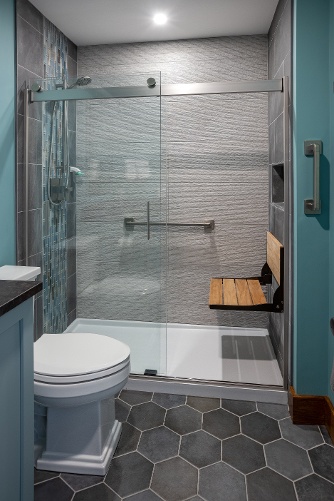
Designing for Aging-in-Place and Long-Term Comfort
When designing this remodel, there was plenty of thinking ahead in terms of aging in place and not just remodeling for today, but instead remodeling for the long term as the homeowners truly want to stay there forever.
The new guest bedroom/flex space and the full bathroom on the first floor, along with the first-floor laundry, allow the clients to enjoy the conveniences today while being prepared for tomorrow.
OVERCOMING OBSTACLES
- The floor needed to be reframed because of structural issues and leveling issues throughout the home. Our team needed to work closely amongst ourselves as well as with structural engineers to make sure that everything was brought up to code so it was proper and safe for the homeowners.
- Hidden framing conditions had to be addressed throughout the home, and our team ended up having to reframe the entire back of the house from previously poorly done renovations
-
Maximizing the space inside of this modest home without adding any square footage proved to be a challenge, as every square foot had to be carefully considered so that it could all be utilized to the best it could be.
-
The existing interior staircase was unsafe and poorly designed, so it had to be redone to make it safer and more structurally sound by our team.
- Asbestos was found in some areas during the renovation, which needed to be remedied by professionals.
- The homeowners and the design team had to work closely to come up with solutions to all of the challenges the homeowners faced because of the outdated layout of their home and make sure that we could come up with the best options that matched their vision.
Before
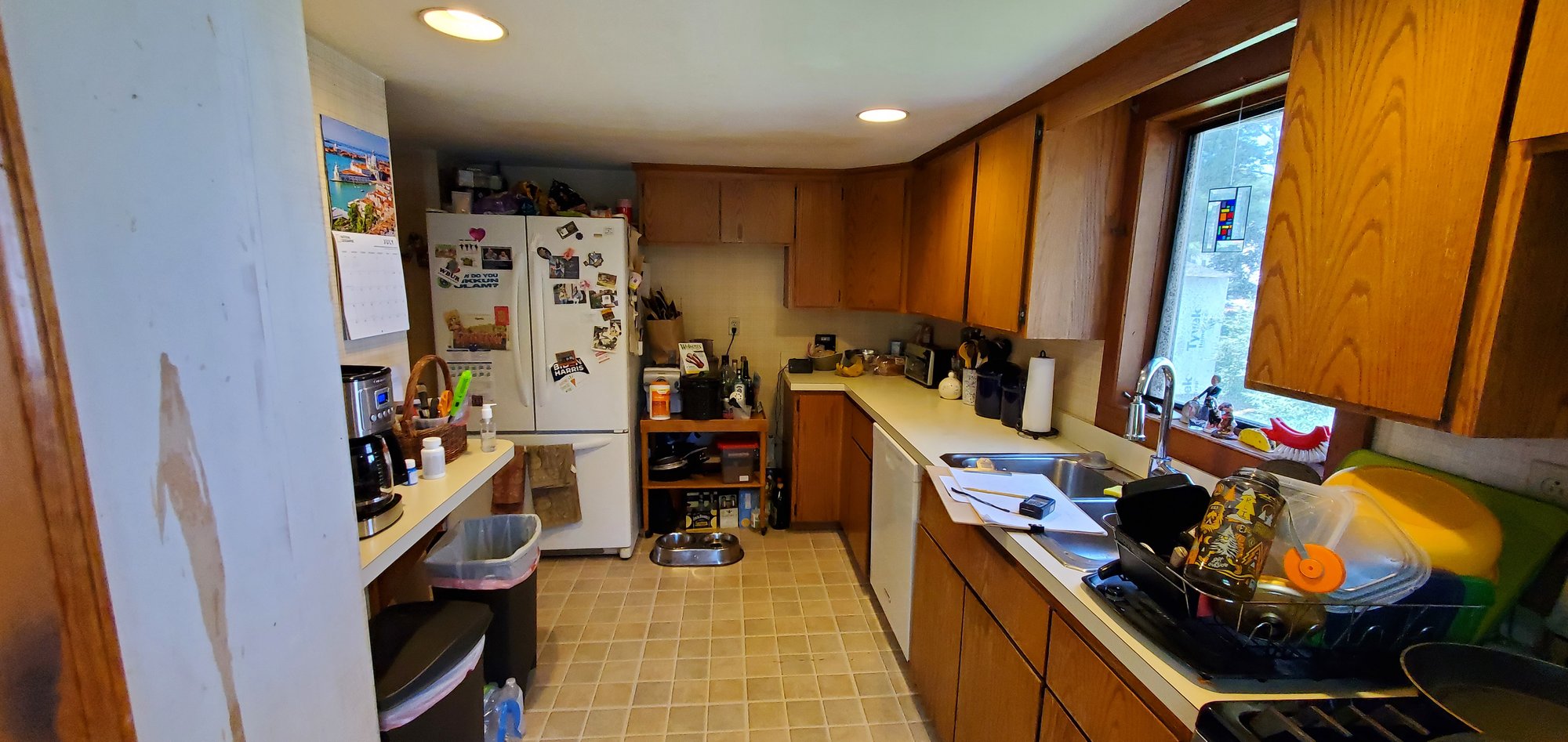
After
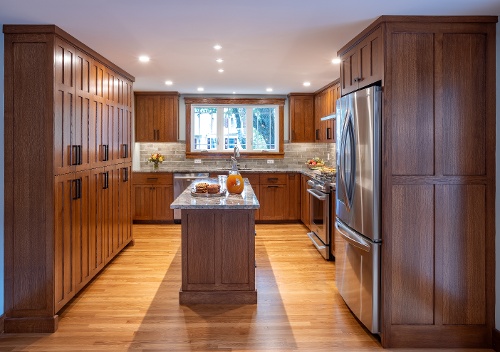
THE FINAL RESULT
Overall, the remodel to this home brought new life to the property, as well as vastly improved life for the homeowners that will enable them to live their best lives for many years to come.















Home renovation discovery CALL
Schedule your call with one of our renovation experts to share your goals and learn what sets Mitchell Construction Group apart from others.
