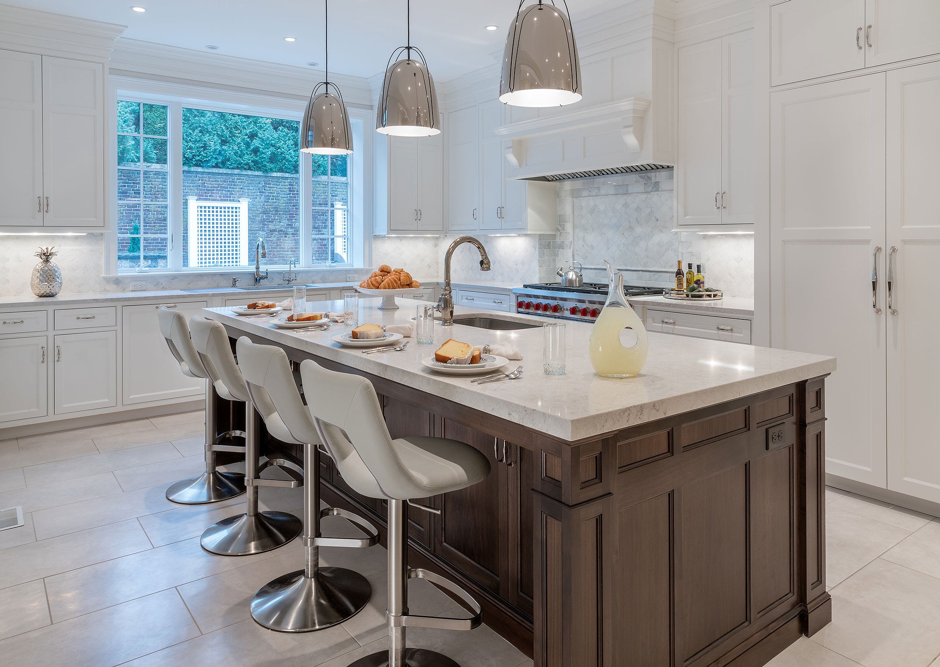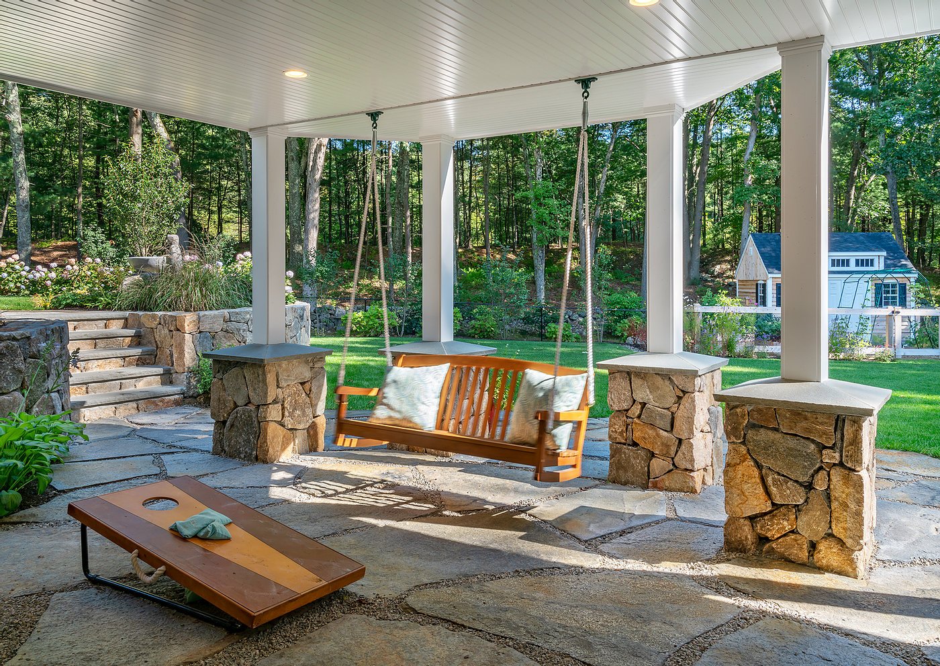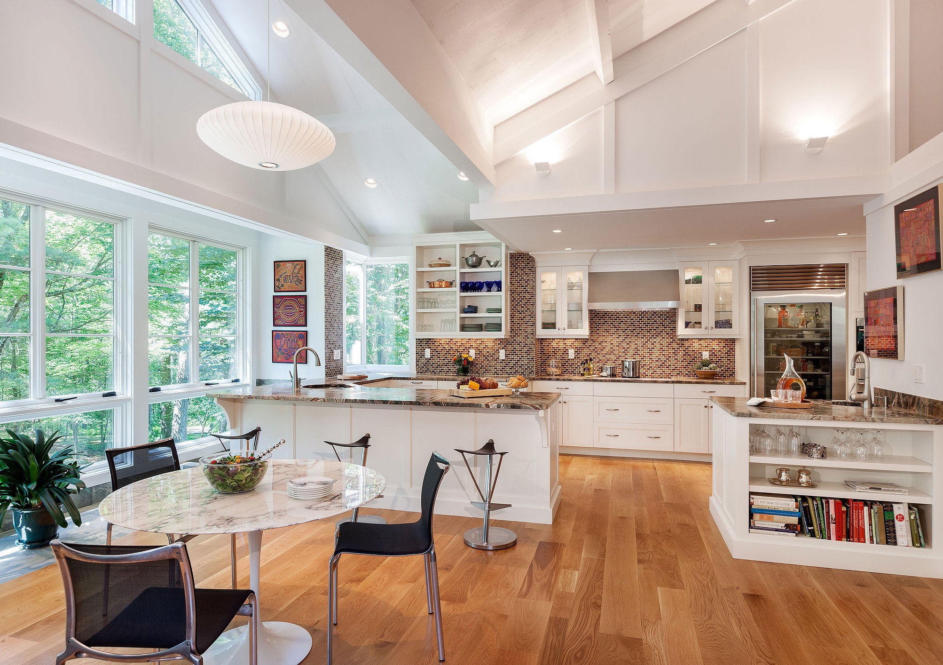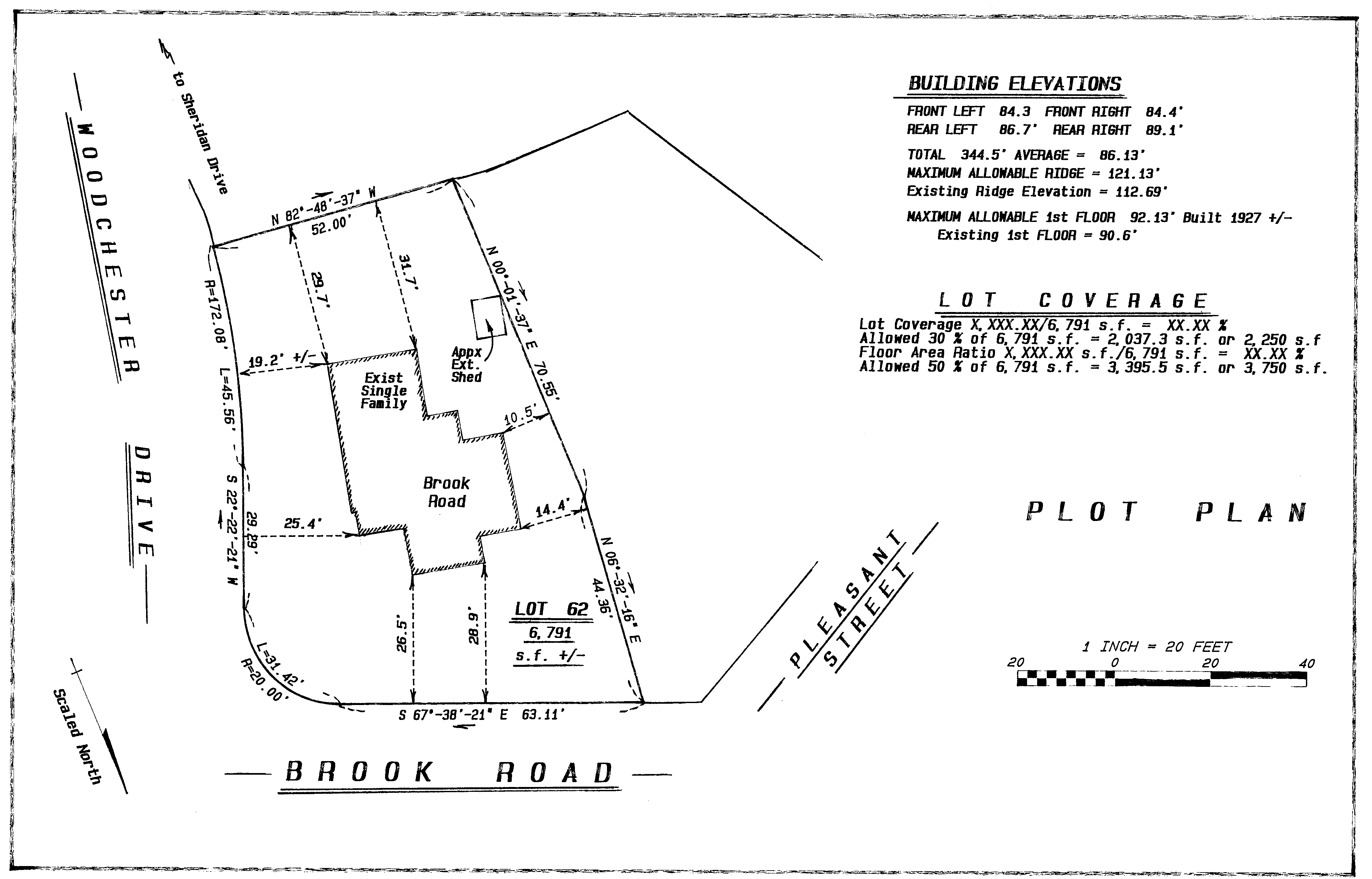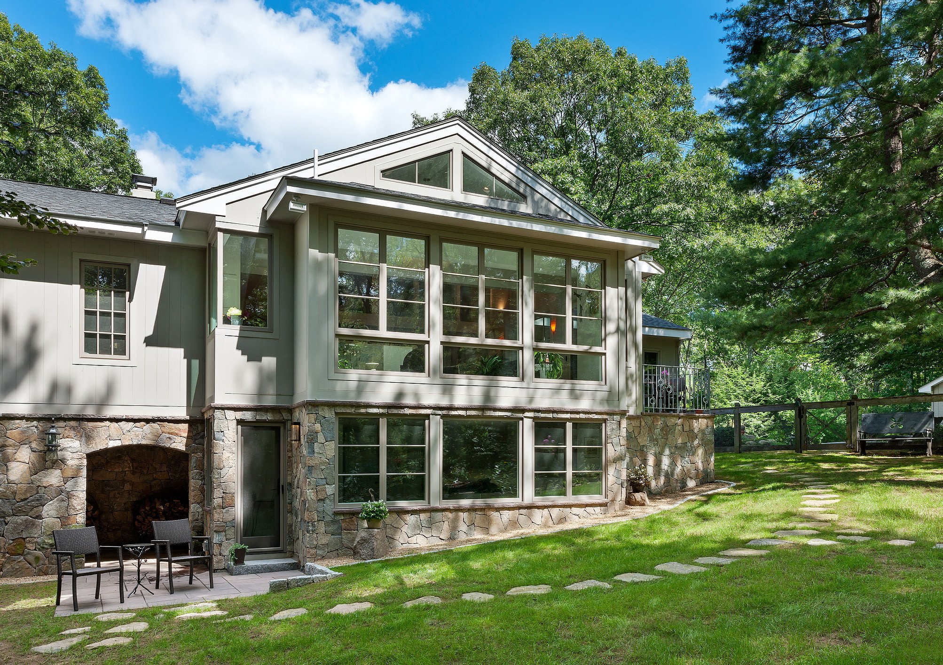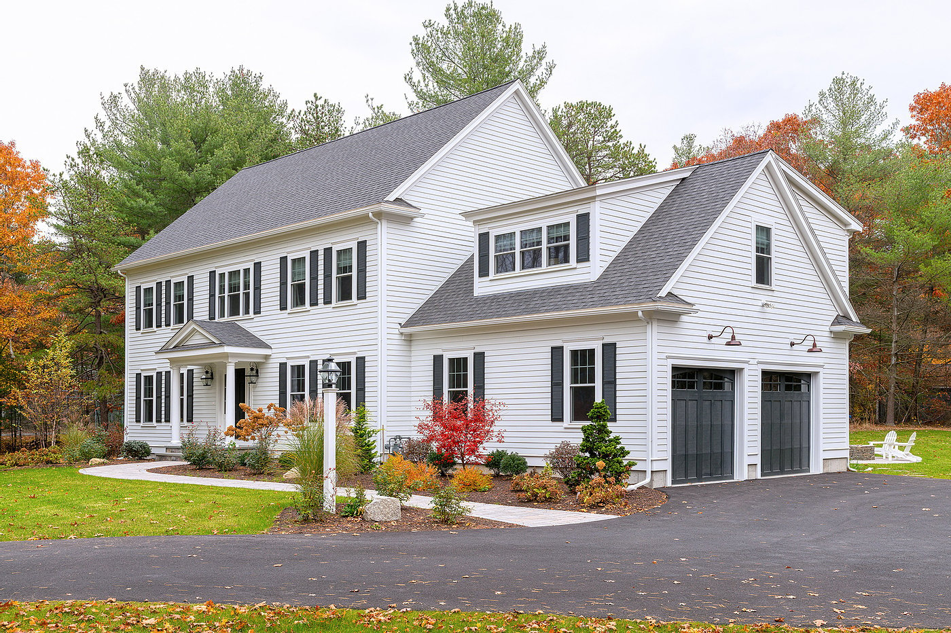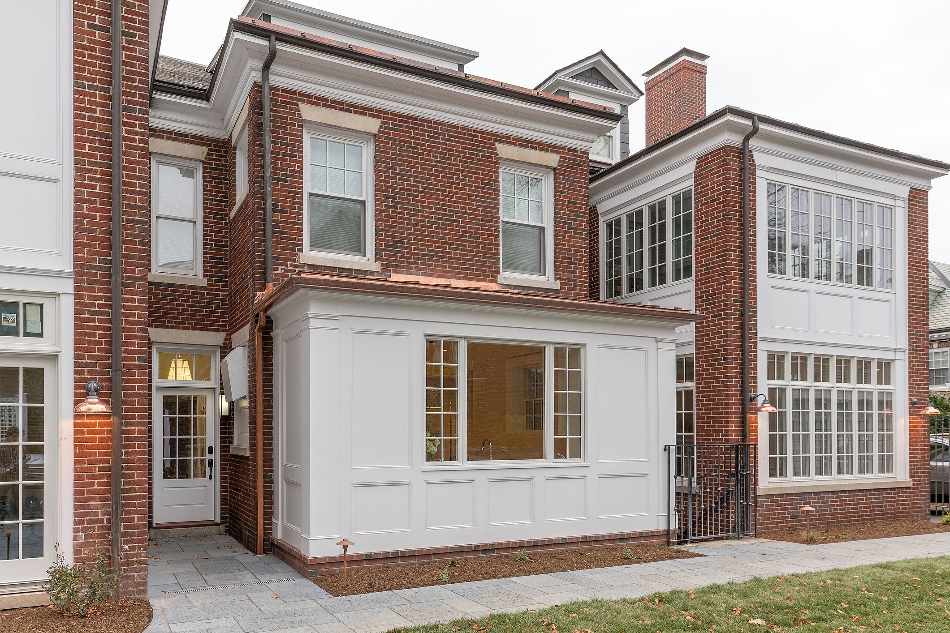Contents
Introduction
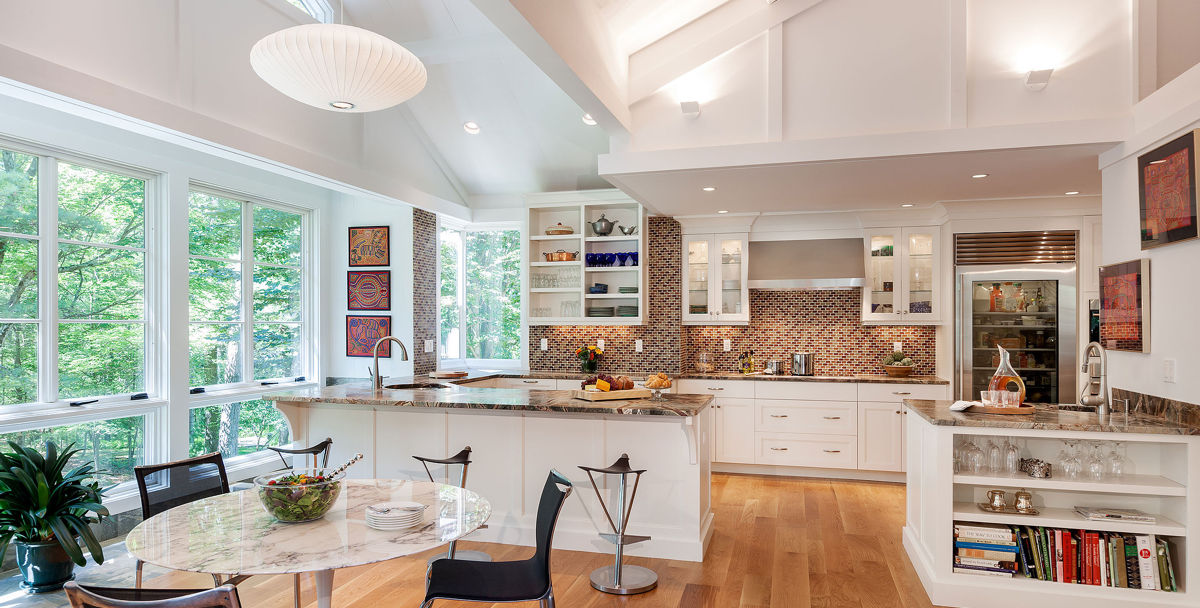
You've been making do with your home's current footprint for a long time. But as the family grows, work-from-home becomes more the norm, and life continues to evolve, you realize you can no longer delay this decision. It's time to build a home addition.
But what will that look like? How can you ensure you get the right features for your family? How can you make sure this significant decision will be the right one? A positive home remodeling experience requires planning and knowing what to expect well before blueprints are drawn and the foundation is poured.
How Can We Build an Addition That Reflects Our Needs and Personalities?
The first step is to have a clear sense of your need for more space. Building an addition that reflects those needs and the way you live and stands the test of time requires a more profound knowledge of the process.
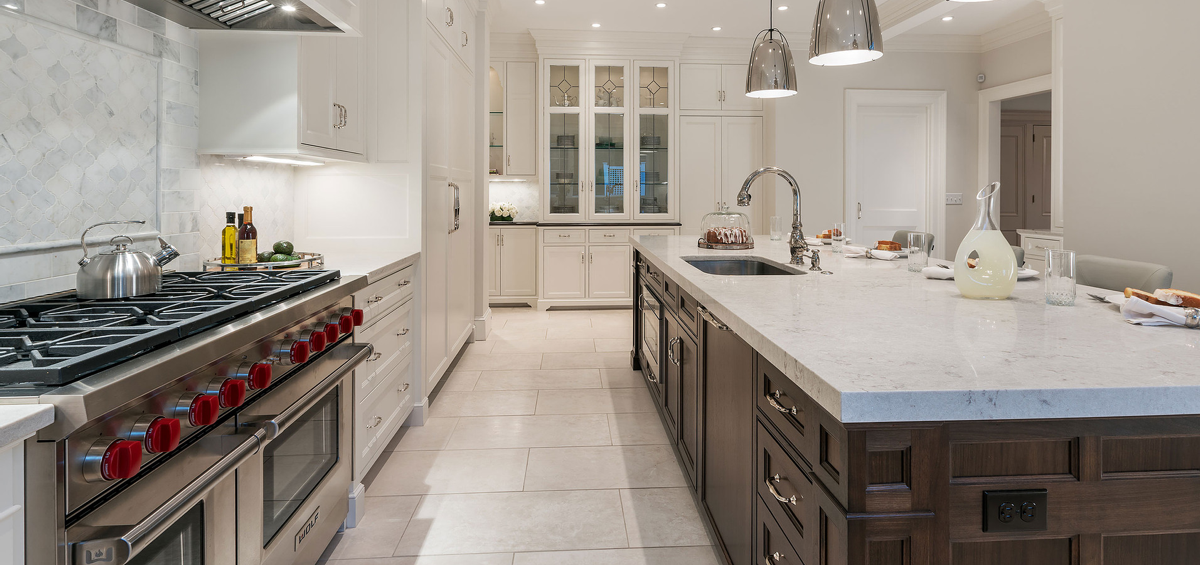
Planning and Project Management
It's hard to overstate the role of planning and project management in having a home addition done right and done the way you want. For instance, it may seem easy enough to find a tile that you like, along with a grout color. Still, all materials need to be ordered in a specific timeframe and in certain quantities ahead of time to ensure the job stays on track.
With accurate blueprints, you can order the right amount. You've overspent either by having too much material or too little and needing to stop work to reorder more.
A good builder will have plans laid out, so delays are less likely, and the budget stays where you've agreed to be.
The Role of Design in Project Planning
Think of design not just as the finish features and overall style of the addition. Design goes back to good project planning, so the result looks like the design you had in mind and meets the needs you wanted to address in building an addition in the first place.
Good design means that everything comes together as it is supposed to, from framing and sub-flooring to the countertop, plumbing fixtures, and trim choices that are made. A well-designed addition will flow seamlessly from the existing home into the new space.
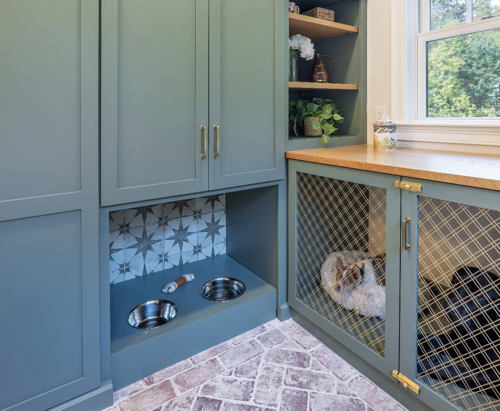
Design goes back to good project planning, so the result looks like the design you had in mind and meets the needs you wanted to address in building an addition in the first place.
A Trusted Partner
How does good planning and project management happen? Find a trusted design-build firm to work with. Many homeowners go straight to an architect and then take those plans to a builder. But are these blueprints feasible within your budget? Will they work within the restrictions of your New England town building codes?
With a design-build firm that includes architectural design, you have all these functions under one roof. They will take your needs and budget and provide you with solutions within that budget or let you know the budget it will bring to deliver those solutions.
Suppose you work with something other than a design-build firm. In that case, you must hire four experts: an architect, a designer, a general contractor, and a structural engineer. You might also hire a designer or make all the design choices independently. With a design-build firm, you have building expertise and a knowledgeable designer for all the minute decisions you must make.
Download your personal copy of this eBook by completing this form

Download Now
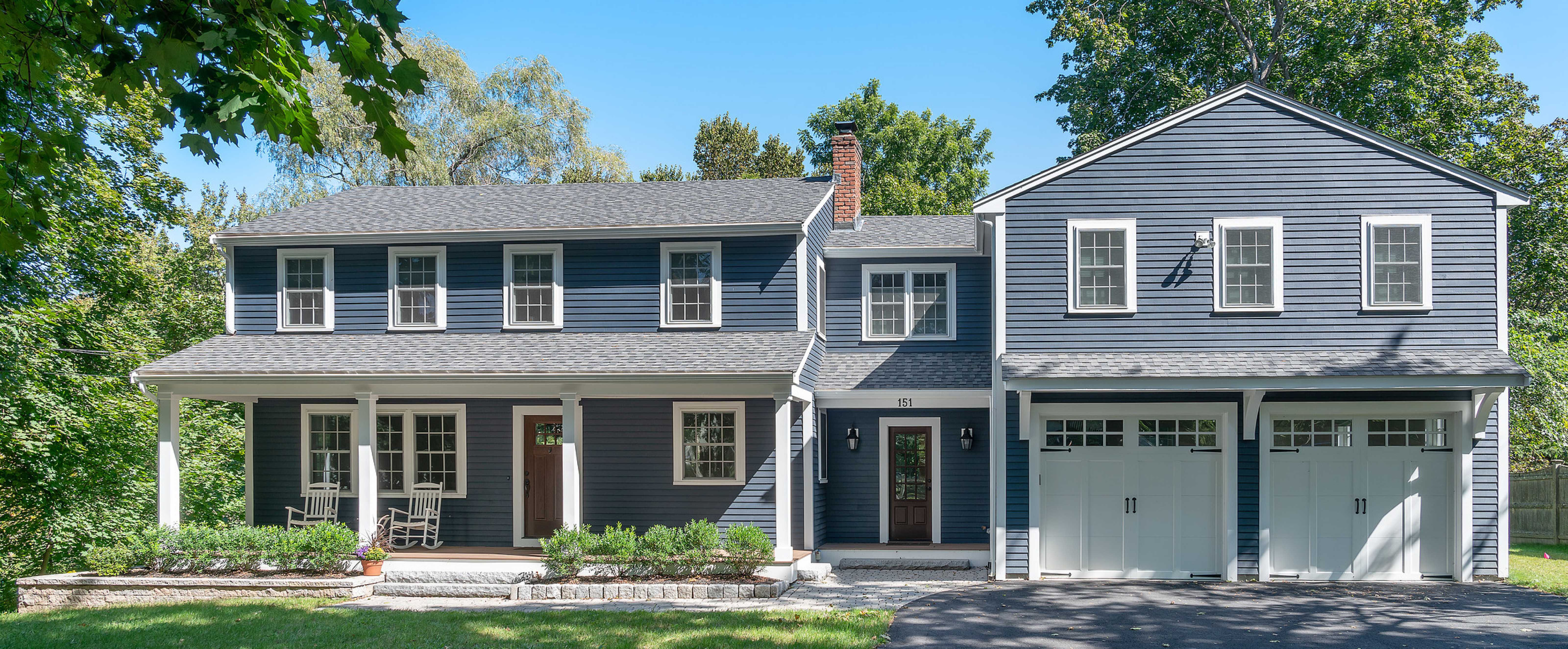
What are the Main Considerations When Planning a Home Addition?
When planning for a home addition, there is no such thing as too many questions. Some questions spring quickly to mind: where will the addition be located? What can we afford? Other issues you may need help to think of off the top of your head. With that in mind, here are the top four:
1. Building Up, Building Out, or Both
Like many decisions in this process, the question of building out or building up–building a first-floor or second-floor addition– is about determining your needs.
A first-floor primary suite may drive the decision to build out from your first-floor footprint. Building up could be driven by a need for bedrooms or a primary suite, or you have a ranch and need more space. Building in either direction can depend on setbacks and other zoning requirements in your town.
2. Financing a Home Renovation
Your design-build partner should ask you for as much detail and information as possible to get a proper scope of work and budget in place. A quick quote will not accurately reflect the budget and features you have in mind. You may experience overages and delays because the project was incorrectly planned and cost out.
What is the best way to finance your home addition project? A Home Equity Line of Credit (HELOC) might be appropriate for a small kitchen or bathroom renovation. But for a more significant addition, a construction-to-permanent loan gives you access to the home's future value with the added square footage.
Home value tends to appreciate faster with an addition so that you will address your current needs while increasing property values.
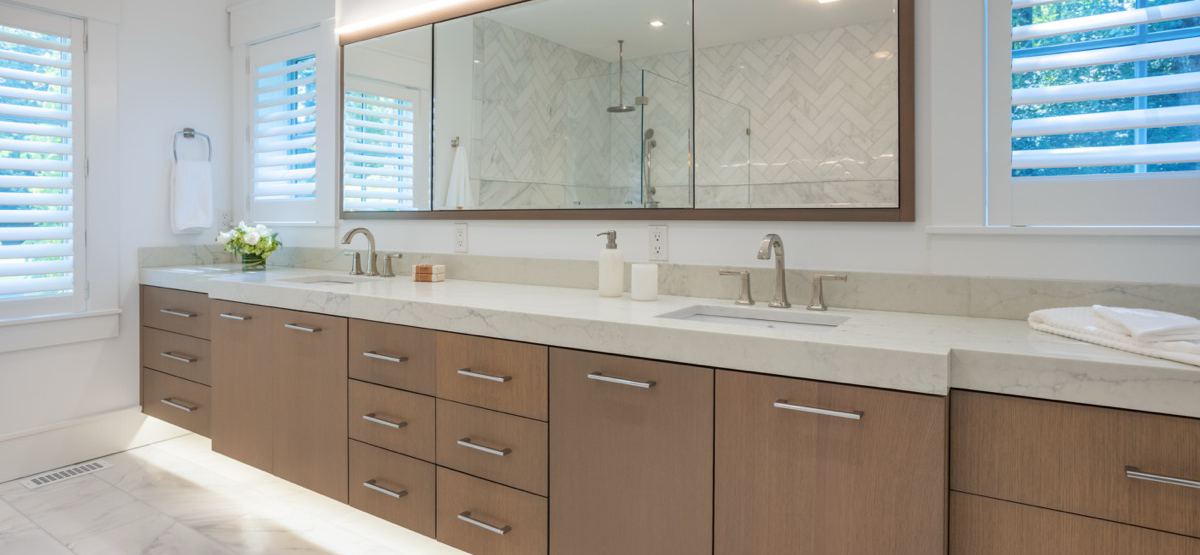
3. Impact on Home Mechanical Systems
What about the elements you don’t see–behind the walls, in the ceilings, and below the flooring? An addition means a new space that will need heating, cooling, electrical, and perhaps plumbing if your addition will include a kitchen or bathroom.
Beyond that, additions add more load to existing systems. Depending on code requirements, you either upgrade the necessary systems for the whole home or isolate the addition and provide services that address the needs of the addition.
4. Structural Issues
The structure must be sound and up to code when building an addition. That may sound obvious, but the challenges are more than just about the new addition and how it ties into the original structure.
Everything from the footings to the roof must be considered. Suppose the new structure is to code. What you attach onto must support the new structure where the addition connects to the home.
Will the addition require a full basement, or will a crawl space do? While renovating, should windows, siding, roof, and gutters be updated? Should interior trim work or flooring be replaced? Blending old with new and getting better energy efficiency are just a few factors to consider as you look at the scope of work for your addition.
Why Choosing the Right Home Addition Partner Matters
The goal is to have a great experience remodeling and, in the end, have an addition that will allow you to enjoy your home for years to come. To find the most compatible design-build partner, here are the qualities to look for:
1. Culture - Keeping the client's best interest in mind and always doing what is right.
2. Professionalism - Respect the client and consistently use a time-proven process with excellent results.
3. Track Record - Do they have a proven, predictable process? Do they have happy clients?
4. Craftsmanship - Do they have a “deep bench” of subcontractors they have worked with for years? From framing to finish trim, the project is planned and executed with expertise and an eye for detail.
5. Investment - If you are working with the right company, they are invested in your success. You are making a significant financial investment. An excellent design-build partner will gain your trust, so you know your money is in capable hands.
6. Time - A good partner will do everything to keep the project timeframe in line. They know your time day-to-day is valuable.
7. Lower Stress - Managing your time and investment with integrity means a less stressful building process. It is a daunting task for people, but remodeling should be fun.
8. Longevity - First, the addition should stand the test of time. A lot goes into it and the quality of the result. All the elements that produce that result matter. The products used and the care in how they are used matter. If the work is done poorly, it must be redone much sooner. Your relationship with the builder should also have the potential for longevity. The positive experience of working with them should give you the confidence to know that if another project comes along, this company will treat you right. They may help you plan additions and other projects to spread out the investment while keeping a consistent level of craftsmanship in each successive project.
9. Experience - Every company must start up sometime. Still, a design-build partner with a deep history and roots in the community is a clear benefit. Experience in work informs how they handle challenges because they have been there. There is the actual craft experience of the team. It takes a long time to build that knowledge. Experience with people matters. It brings a certain level of emotional intelligence to help someone through a major life-changing project and to act with integrity and empathy.
10. Overall Better Result - All these factors add up to a positive experience and an addition you can be proud of and enjoy well into the future.
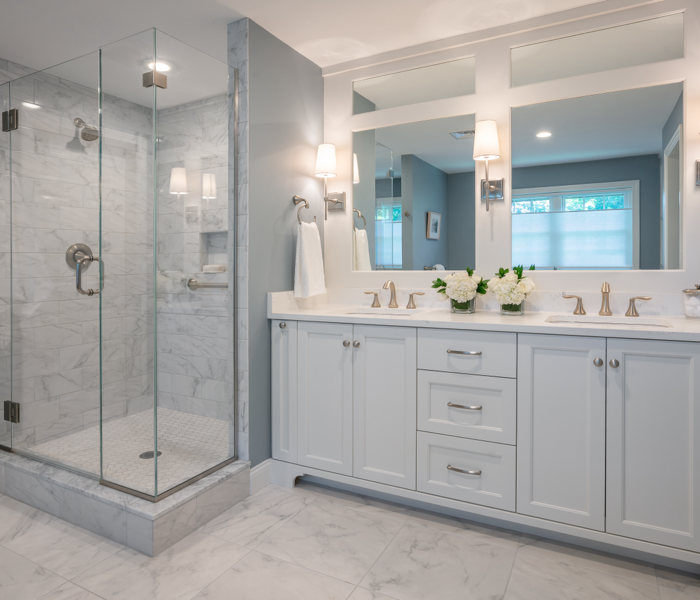
The goal is to have a great experience remodeling and, in the end, have an addition that will allow you to enjoy your home for years to come.
Ready to Consider an Addition?
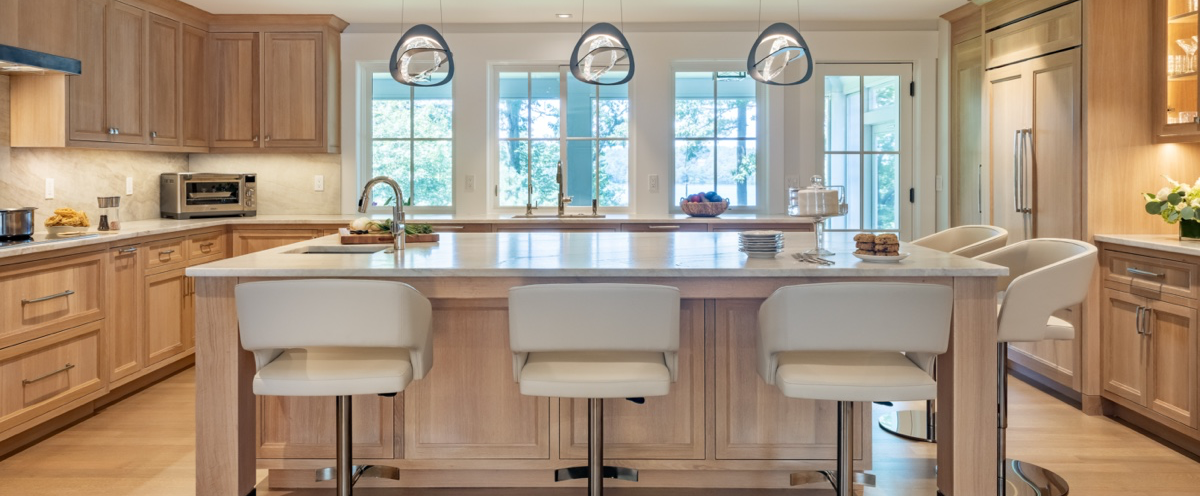
An addition can completely transform the home. You may have been thinking about taking this step, but you may not know if an addition is what you need. A bump-out upstairs or reconfiguring the main living space could do the trick. A seasoned design-build partner can help you assess your options and make an informed decision.
Here’s how our home remodeling process works:
Our first step is to discuss your project with one of our developers to get to know you better and understand your needs to see if we are a good fit for you. If we are a good fit, we start with an intake meeting. We dig deeper into your needs, wants, and wishes to develop priorities.
We will walk you through design schematics, pricing programs, and our materials procurement process. We present findings with accurate data that you, as the homeowner, can use to determine whether to move forward.
If all systems are a go, we develop the designs into construction documents with the production team, and then construction begins!
Our goal is to be your trusted resource. We have been in business for more than 40 years and have a track record of proven, predictable results.
If you want to learn more about what a home addition with Mitchell could look like, download this eBook and schedule a Home Renovation Discovery call today.
Download your personal copy of this eBook by completing this form



