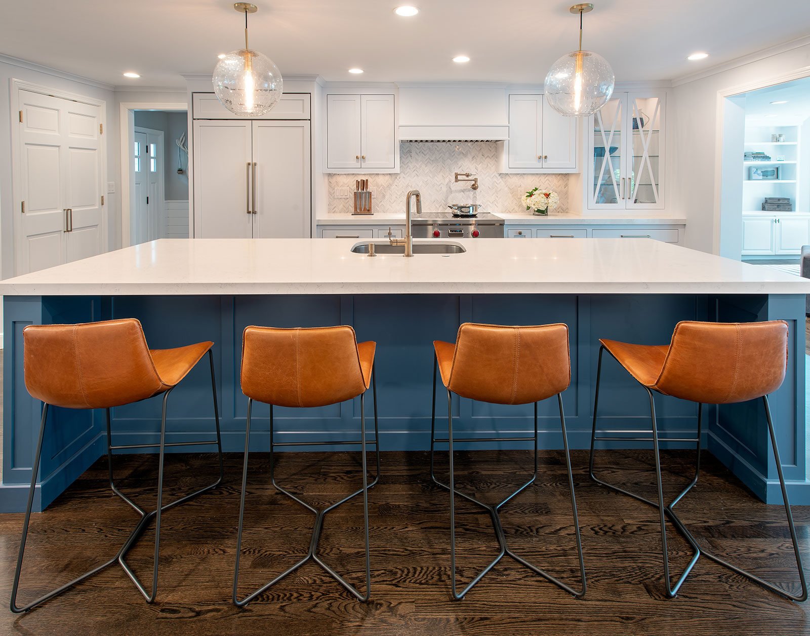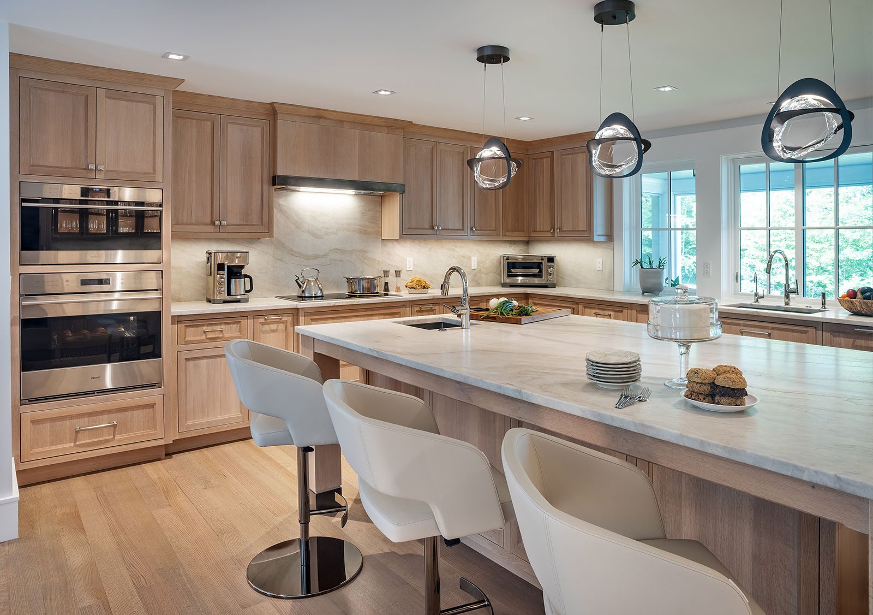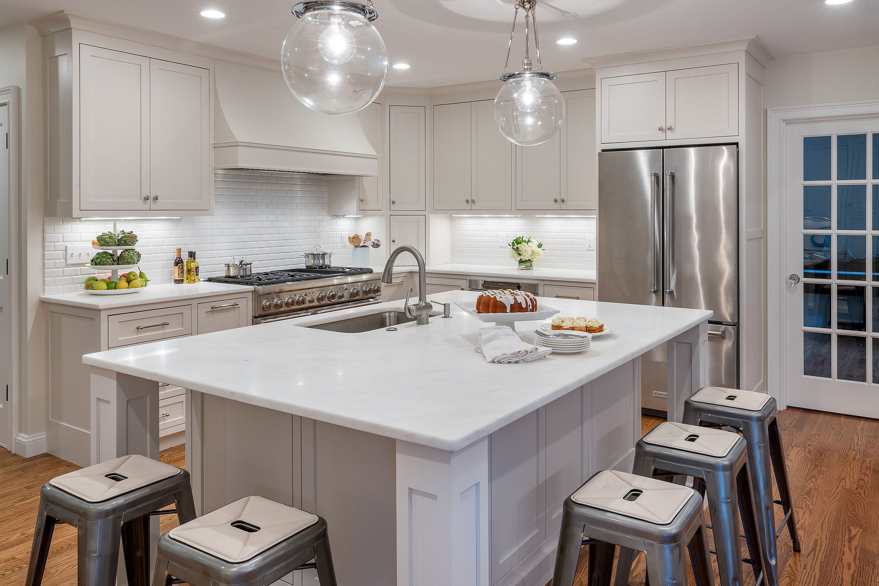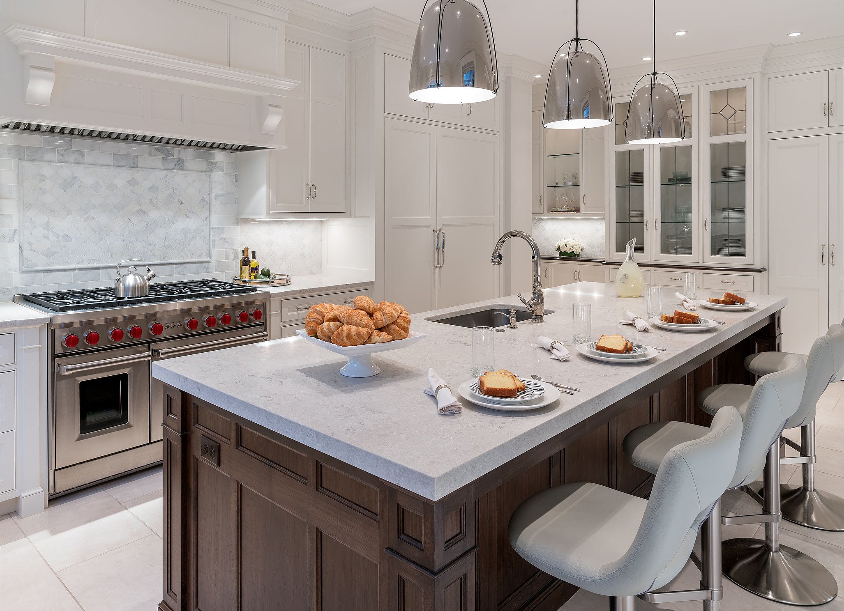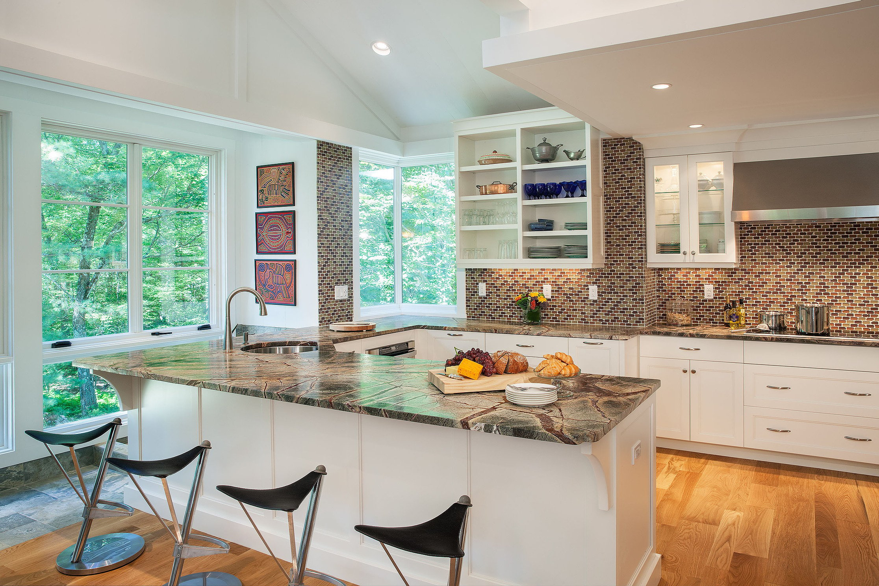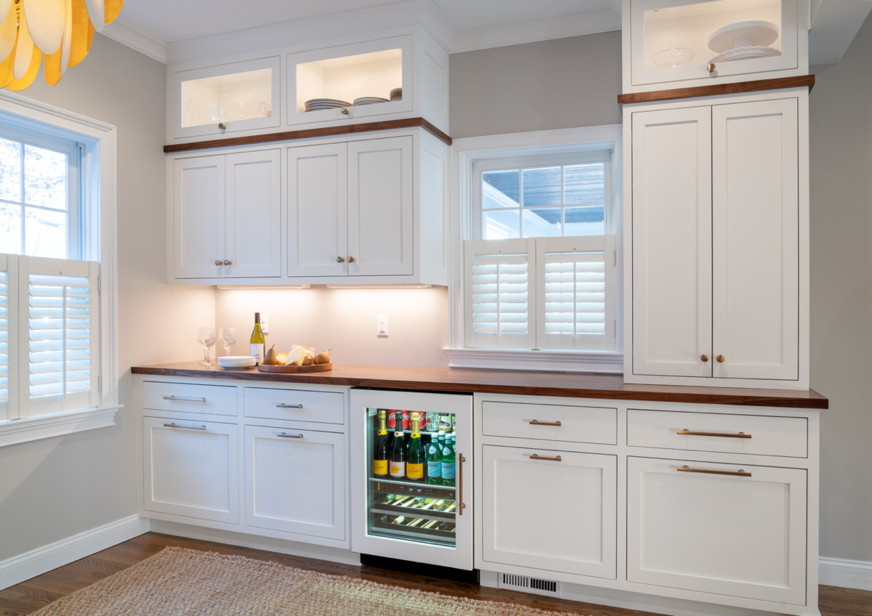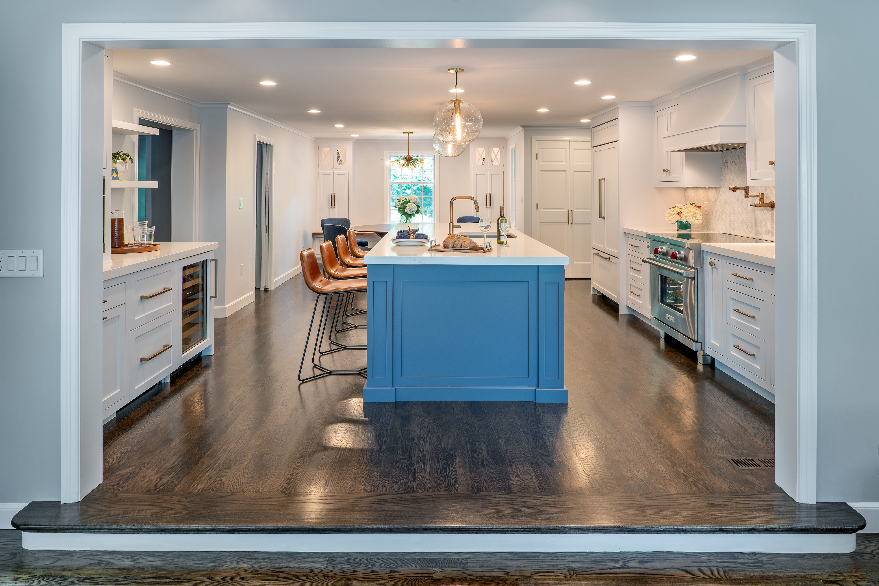Contents
Introduction
The kitchen as the heart of the home is the ideal for most families. But when cabinet and other storage space is limited, moving in and around the kitchen space is difficult, and entertaining is nearly impossible, it’s time to examine your options.
It is likely that the challenges in your kitchen have accumulated over time. The kitchen cabinet colors, the door style, and countertop materials were never your favorite. Maybe the kitchen is cut off from the rest of the common living space. Having friends and family over creates bottlenecks in and around the kitchen. Either the cooks are cut off from conversation, or everyone is in the kitchen and in the way. The heart of the home is not performing up to its potential.
Now, the roadblocks to making changes are falling away, and the timing is right for a kitchen design remodel. The question now is, how?
By working with a design-build remodeling company, you can establish priorities for your new kitchen design. These skilled professionals will match solutions with those priorities to create a design that solves the most vexing issues in your kitchen, so it regains its status as the heart of the home.
By understanding the process ahead of time, you can make the right design choices and find the design-build partner that aligns best with your needs.
Download your personal copy of this eBook

Complete the form to download
Understanding Your Kitchen Design Needs
 There are so many reasons to remodel a kitchen. By understanding your needs and priorities and finding the right kitchen design remodel partner, you can arrive at the ideal solutions to create a kitchen you can enjoy for years to come.
There are so many reasons to remodel a kitchen. By understanding your needs and priorities and finding the right kitchen design remodel partner, you can arrive at the ideal solutions to create a kitchen you can enjoy for years to come.
Assessing Your Needs
The process begins with an initial consultation. During this meeting, the design-build partner gathers information on your wants and wishes; the major pain points in your experience of the kitchen.
A family with young children will have different needs from a family with teenagers. First-time homeowners will have different needs from long-time homeowners who are now empty-nesters. If you love entertaining large groups, the kitchen will have different requirements from someone who mostly entertains on a smaller scale.
This consultation is a good time to share your style preferences, including any inspiration photos and Pinterest or Houzz boards. When your design-build partner has a clearer picture of what you are looking for in the kitchen design, they can give you a sense of what a realistic budget and timeline for the project will look like.
The wishlist for your kitchen may seem impossible to achieve. A good design-build partner will listen well, help you establish the top priorities, and design a kitchen that exceeds your expectations.
Identifying Key Functional Requirements

Even if it looks beautiful in pictures, you’ll quickly become frustrated with the newly remodeled kitchen that doesn’t have the functionality you require (or you may even regret the project entirely).
For many homeowners, a kitchen island is at the top of their list of must-haves. But if you shoehorn an island where it doesn’t fit or doesn’t help with the flow of your kitchen prep and the space’s multitude of other uses (such as a party gathering spot or unofficial home office or homework space), you are simply creating new functionality problems.
Understanding the shape of your kitchen, along with how you’ll work in the space, will help you get the right size and placement for your island. A skilled interior designer can help you explore many options so you can have your long-dreamed of kitchen island while the flow and functionality of the space.
In addition to an island, other functional requirements you may consider can be as varied as a pantry, soft close cabinets and drawers, sturdy and easy-to-clean flooring, and convenient — and well-hidden — access to a garbage can.
Some functional requirements may be very unique to the needs of your family. For example, a family with young toddlers and children may want to ensure that they can have adequate safeguards to prevent accidents in the kitchen.
In other cases, a family member with mobility challenges can necessitate a particular focus on accessibility, addressing considerations such as counter height.
Kitchen Design Guide for Maximum Functionality

The next piece of the kitchen design puzzle is how to bring your priorities together into a functional and beautiful space. It’s one thing to incorporate a splash of color here and an interesting feature there, but quite another to match design aesthetics with the enhanced functionality of a well-designed kitchen.
Designing a kitchen that is both functional and beautiful takes careful planning, attention to detail and a focus on high-quality materials. Here are some key steps and considerations to create your perfect kitchen design.
Optimal Kitchen Layouts
Have you ever moved into a new house and, after spending time in the kitchen, said to yourself, “I wish this was over there?”
If this sounds familiar, you’ll undoubtedly understand the importance of the layout design in your kitchen remodel.
Homeowners who have a dysfunctional, small kitchen often seek ways to make it bigger, more useful and more enjoyable for their family.
Enlarging the area can be one approach, but making the layout more efficient is the key to functionality, and can give the feel of a large kitchen without adding a single square foot of space. Done right, your remodeling project will provide you with a kitchen you not only enjoy, but love, regardless of size.

Consider the spaces that touch the kitchen. How do you incorporate them together for a seamless flow? Every homeowner has different life patterns at different stages of their life. The challenge is to create the right layout and space planning for now and well into the future.
Don’t limit yourself to what changes can be made based on what was there before — try considering the kitchen remodel as a blank slate. For example, move appliances to more useful locations or even change their size, if necessary. New windows or skylights can be installed in what were previously enclosed walls or ceilings for a burst of natural light.
For many homeowners we’ve worked with, two of the most important considerations for the kitchen layout and space planning are understanding the work triangle, and deciding on where to add the highly desired kitchen island.
Efficient Kitchen Workflows
In the kitchen, there are three locations where the primary tasks take place: The refrigerator, cooktop and sink. In the ideal kitchen design, these areas will be arranged in a triangle layout work area, minimizing the distance between them and allowing multiple people to occupy the space at one time.
The work triangle is an especially important point to underscore in your kitchen floor plan, because you are likely renovating at least in part to create a better flow of activity when more than one person is in the kitchen. For example, you don’t want the refrigerator to be placed right next to the cooktop with the door swinging into the person stirring a pot of stew.
There are many ways to create this workflow in kitchen designs of different sizes and configurations. And if you’re adding an island, this can even present a new opportunity to design an efficient work triangle, such as installing a kitchen sink, if one didn’t previously exist.
These are some of the most common kitchen layout shapes and examples of how they can accommodate an island.
U-Shaped Kitchen: This works for most sized spaces and is very efficient. Wider spaces can accommodate an island in the U shape. Typically, one appliance is on each wall of the U providing a workable flow for multiple people in the space.
L-Shaped Kitchen: This shape can often allow for an island, with tall appliances placed at each end of the L.
Galley Kitchen: This shape can be found in smaller spaces like condos and small Cape homes. Efficiency is key with the galley layout, which makes fitting an island in the space a challenge.
Peninsula Kitchen: This shape is typical of old layouts and often allowed for counter seating and a table in the corner. It can be helpful to add countertop space if there is no room for an island, as well as a way to divide the space from a table or traffic flow into another space.
Center Island Kitchen: This is a very popular option today desired by many homeowners. This design affords flexibility with appliance placement and the ability to socialize with guests while preparing a meal. An added bonus of these islands is extra counter space for a prep area and storage areas.
One-Wall Kitchen: This is another popular layout when considering space for an island. In this layout, a galley might be converted to a one-wall kitchen with an island as a feature instead of a second galley wall of cabinets.
Functional Kitchen Storage
The best kitchen design will consider where every element of your kitchen goes, right down to the demitasse spoons and bamboo chopsticks.
Storage solutions for food, baking pans, sheets, and utensils, even command centers for organizing chargers, homework supplies, and household tools are a must-have in the kitchen. A well-designed kitchen with enough space will have spots for everything so nothing needs to be left out on the counter.

A walk-in pantry is another item on many wish lists. Rather than having items scattered around in various cabinets throughout the kitchen, a walk-in pantry can provide space for bulk items along with counter space to prepare for large gatherings or hide dirty dishes and other clutter while entertaining.
Embracing Your Kitchen Design Style
 A client came to us with a kitchen that was out of date. Along with having a layout that was not working, it didn’t match the style of the rest of the home. They wanted to bring the kitchen aesthetic up to the style of the rest of the home.
A client came to us with a kitchen that was out of date. Along with having a layout that was not working, it didn’t match the style of the rest of the home. They wanted to bring the kitchen aesthetic up to the style of the rest of the home.
They brought the Houzz and Instagram inspiration photos and we were able to create a design that flowed from the rest of the home and included style elements they preferred. Now they love spending time in a kitchen where form and function meet beautifully.
How can you design a kitchen for your own home that is not only an efficient workspace for preparing meals, but looks beautiful as well?
Choosing a Kitchen Design Aesthetic
Your kitchen’s aesthetic sets the tone for the entire space. Whether you’re inspired by modern or farmhouse style, or something else entirely, you should choose a style that reflects your personal taste and complements the rest of your home.
There are a variety of circumstances that can inspire homeowners to upgrade their kitchen’s aesthetic.

In some cases, the kitchen may look nice according to today’s standards, but not complement the homeowner’s personal style.
Other homeowners have completed improvement projects in other areas of their home, such as painting fresh new colors, and want to undergo a kitchen remodel to match its style to the rest of the home.
And for some homeowners, the kitchen is simply outdated and needs an entire design overhaul.

Selecting Kitchen Materials and Finishes
The specific finishes and materials you use in your kitchen remodel are a crucial finishing touch that ties the entire aesthetic of the space together. Countertops, cabinetry, flooring, and backsplash materials all contribute to your kitchen's look and feel. Durability, maintenance and visual appeal are all important factors to think about when making your selections.
Consider custom cabinets that are both functional and fit your aesthetic: beaded doors have a farmhouse look, while flat panels or solid planks inspire a more modern or Scandinavian feel. Select high-quality hardware in finishes like brushed nickel, matte black or brass to add a touch of elegance.
Flooring should be durable and fit the age and aesthetic of your home. A skilled home designer can help you sort through your many options, which include hardwood, vinyl plank, stone or large-format tiles.
Choosing the right color palette for the kitchen can be a challenge. You have to match color, tone, and patterns with materials on wooden cabinets, countertops and tile backsplash. Aim for classic colors that create a feel of clean lines. Some of the most popular color palettes include:
- Whites and creams
- Bold blue and white
- Gray and white
- Light blue or green and white
Incorporating Kitchen Design Trends
One of the most fun parts of a kitchen remodel is seeing all of your beautiful inspiration photos come to life in your own home. Here are some examples of kitchens we have created for clients that incorporate the latest kitchen design trends while also standing the test of time.
Classic All-White Kitchen
This kitchen features white everything: white island, countertop, cabinets, and backsplash. It’s light crisp, clean, functional, with simple Shaker panels on the cabinets.

Traditional Kitchen
Lightly-tinted white walls and shiplap ceiling are accented with a bold pop of rich blue on the island, all of which work well with the hardwood floor, tying in seamlessly with the great room and fieldstone fireplace.

Transitional Kitchen
All white, with a gray-tinted accent wall and lines that are clean, fresh, and functional, including a sleek, simple island top – light and bright. Red stools add a lively touch of color.

Transitional Kitchen with Accents
This color scheme offers unparalleled flexibility with basic white cabinets and a light, neutral grey island. It can be taken in very different directions, such as a more elegant one seen here with touches of satin gold in the light fixtures and hardware. By changing up the fixtures, island seating, and cabinet hardware it can easily pivot from traditional to something different.

Transitional Kitchen with Modern Feel
This design features both classic and modern elements. A textured herringbone marble backsplash adds a classic touch while the white countertops, sleek range hood, and modern seating keep it contemporary. The bright blue island anchors the visual appeal.

Transitional Kitchen with a Warmer Feel
The dark-stained island and hardwood flooring add a nice, natural contrast to the white, lightly-tinted cabinets. To make the vibe even more natural and organic, the stools feature cane seats and curved wood backrests. A small mosaic backsplash adds to the warm feel and complements the island top and countertop.

Creating Space For Entertaining
A major concern that sparks homeowners to explore a kitchen remodel is to create better space and flow for entertaining. While entertaining, the kitchen is often a magnet for social interaction; however, their current kitchen may be cut off from the rest of the main living space, preventing conversation or even limiting the size of their gatherings.
Designing for Gatherings
We recently worked with a kitchen design client who entertained often, but whose kitchen was too small for their needs. The solution was not just “build a bigger kitchen” — we needed to dig a little bit deeper.
- How often did they invite guests over?
- How many people were at a typical gathering?
- What would their ideal gathering look like?
- Would an island for setting up a buffet be a good idea?
- Are they making coffee and tea, or mixing bar drinks?
- Is the food catered or is there lots of home cooking going on inside, and a barbecue fired up on the deck or patio?
The kitchen also needed to function well during the day-to-day, so we needed to establish their “must-haves” beyond what they needed to entertain stylishly and comfortably. The results were life-altering for this family. The kitchen redesign not only enhanced how they entertained, but made the daily use of the kitchen a much better experience.
Integrating Seating and Dining Areas

At one time, homeowners had a very different view of the roles of the kitchen and dining rooms while entertaining. Meals were prepared in one space, and dining occurred in another. In particularly old homes, the two rooms may even be separated by a door, closing the spaces off from each another entirely.
That, of course, is no longer what many hosts hope to achieve for their gatherings today. A kitchen remodel is an ideal opportunity to identify ways the kitchen can be a more welcoming space for the cook and guests alike.
The addition of a new island, for example, can create space to add bar stools for casual seating. A built-in banquette seating area can offer dedicated dining space within the kitchen itself — and even an out-of-the-way space where guests can enjoy a board or card game.
Enhancing Ambiance in the Kitchen
Kitchen lighting, music systems and decor all play a role in creating an inviting atmosphere for your guests.
A thoughtfully designed layered lighting plan can incorporate task, accent and ambient lighting. Consider recessed lighting, under-cabinet lights and statement fixtures like a chandelier or pendant lights over an island to serve as focal points and enhance the overall aesthetic. Wall sconces and decorative lighting make a statement while adding function.
Is your holiday gathering incomplete without the cheerful sounds of the season humming in the background? Or perhaps you want to incorporate a more sophisticated playlist for formal gatherings?
Built-in music systems, such soundbars with subwoofers or in-ceiling or in-wall speakers, allow you to effortlessly adjust the ambiance to suit the moment.
Music can be heard comfortably and evenly throughout the room — no longer will the guest nearest the speaker have a blast of sound to the ear, so it can be heard faintly by one further away. The ability to control the music and volume with voice commands or mobile apps adds to the convenience.
Tying all of this together is your personalized decor, tailored to your kitchen’s unique aesthetic. Flower vases, a treasured cookie jar and favorite cookbooks all can be housed on open shelving. The kitchen’s fresh look can be enhanced with crisp new linens and new tableware and serveware to replace older, worn versions.
Maximizing Your Kitchen Remodel Investment

While you may embark on a kitchen remodel to create the ideal space for you and your own family, a thoughtfully planned and well-designed kitchen remodel can have a big payoff for your wallet.
Increasing Home Value
A kitchen remodel is one of the top home renovation projects that can boost your home’s resale value. A properly planned and executed kitchen remodel has a strong likelihood to recover much of the investment you made in the project — and even enable you to ask for a higher price when you want to put your home on the market.
While the main consideration in a kitchen renovation should be your own use and enjoyment of the space now and in the future, you should be mindful of how your choices may appeal to potential buyers in the future. This is especially true if this is not your “forever home” and you may sell it in the near- to mid-future.
Particular features that can appeal to a wide range of home buyers include an open-concept floor plan, a spacious kitchen island, plenty of storage space and upgraded appliances, especially those that integrate smart technology.
Buyers want to be able to picture themselves living in the space, so it’s important that your kitchen has the flexibility to suit other tastes. Avoid things like heavily ornate cabinets and fixtures, bold cabinet color schemes and overly niche features such as a built-in espresso machine.
Sustainable and Energy-Efficient Options

As the heart of the home, a kitchen uses a lot of energy. Making choices to manage the carbon footprint and overall sustainability of the kitchen is a good way to maximize your investment.
Consider eco-friendly materials and energy-efficient appliances to create a sustainable kitchen that reduces energy consumption and lowers utility bills. Taking the walls down of an existing kitchen allows energy use improvements such as insulation or stronger, more efficient piping to be installed. Under the sink, adding a high-quality water filtration system provides clean and safe drinking water.
When you’re choosing appliances, look for Energy Star-rated options. The higher the rating, the more efficient is the appliance’s energy usage. It all adds up, whether it’s an appliance that is in constant use (such as a refrigerator), or frequent use (like a range or microwave).
Practical Considerations for Kitchen Design and Remodeling

Any time work is being done in your home, stress levels can rise. By understanding the process and by choosing a design-build partner with time-tested procedures and who communicates clearly with you, the kitchen design and remodeling experience should put as little stress on your household as possible.
Kitchen Remodeling Budgeting and Planning
Here’s what you can expect when working with professionals to create the ideal kitchen for your home. A contract will be signed, more in depth planning will take place, local zoning and permitting will be reviewed, designs drawn up, construction will take place. Once the kitchen remodel project is complete, expect post-construction follow-up.
With all the details about your budget and your needs in hand, your design-build partner should be able to give you a solid number, not an estimate, about what the project will cost. Having relationships with vendors and contractors, they should be able to order and schedule for the various materials and stages of the project, keeping your kitchen design project on budget.
Beyond budget, with the right planning, a good design-build firm should be able to provide you exact start and completion dates so you can plan around the remodel time frame. Don’t underestimate the benefit of being so predictable about being on time for the project. This is one more way to keep unnecessary stress out of the process.
Throughout the process, a seasoned kitchen design-build partner will provide clear communication and deliver creative solutions to ensure that the project exceeds your expectations and is completed on time and within budget.
Working with Design-Build Professionals
Now might be the perfect time to create a space that enhances your lifestyle and adds value to your home. One way to go about this would be to separately hire a professional kitchen designer, an architect and a contractor.
But to ensure an exceptional customer service experience with a single point of communication, consider hiring a design-build firm. By choosing a full-service company, you have architecture, design, and construction all under one roof to create a kitchen that brings style, functionality, and joy to your home.
Timeline and Construction Tips
Along with the budget, one of the most common questions we receive from homeowners is: “How long will it take?”
With any custom remodel, the specific answer to that can vary. However, all home renovation projects have multiple phases that must be carefully planned and followed.
Preliminary Planning
This includes conceptual design, pricing, and researching the required permits. We discuss major questions such as cost, timeline and overall look. This phase consists of schematic drawings, preliminary shopping for finish materials, a comprehensive subcontractor walkthrough with accurate pricing and involvement from a production team to ensure the feasibility of the build.
To ensure accurate pricing, completing this step can typically take up to two months.
Design Development
The preliminary designing done in phase one may yield several conceptual designs to help focus the homeowner’s preferences. This phase concentrates efforts on a single, preferred plan so that construction documentation can begin, and the homeowner can start selecting materials.

This phase, which can take one to two months, begins project mobilization, and includes the gathering of labor and material resources and appropriate permit application submissions. It has a higher level of involvement from the homeowner, with the goal of narrowing down the focus to a single scope and final budget.
By knowing all of the details, we can accurately schedule the project, determine an appropriate start time, pre-order materials and secure the subcontractor labor we need for the job to be completed on time.
Permitting
This phase includes the time from initial application submission to the time the permits are received; it typically is one month. Zoning, historical or environmental concerns may add to this time.
Each town’s permitting process is unique, and having accurate and detailed plans goes a long way with the town building commissioner and will lead to a more efficient permitting process.
Construction
Once permitting is completed, construction can begin. The construction time frame depends on the type, size, and scope of the project. Your specific timeline will be based on the plan your contractor provides you at the beginning of the project.
Post-Production Walk-Through
Once construction is completed, the builder and the homeowner walk through the home to ensure completion and sign off when the project is determined to be 100 percent complete.
A reputable contractor will check in one year after completion, or earlier if issues arise, to ensure the renovation meets expectations and quality standards.
A Typical Kitchen Remodel Timeline
A typical project in which the kitchen is gutted and virtually everything replaced without changing the square footage generally takes approximately eight weeks.
In most kitchen remodels, the scope extends to additional areas such as mudrooms, hardwood floor refinishing and a wall being removed to open up the space. Additional changes to the scope may add two to four weeks to the timeline.
Conclusion
Your dream kitchen is within reach. We hope that this guide has provided valuable insights to help you begin your kitchen design journey. Mitchell Construction Group has more than 30 years of experience designing and building dream kitchens throughout the greater Boston region.
To learn more about how a kitchen renovation could enhance your home by requesting a home renovation discovery session.
You also can learn more about Mitchell Construction Group by downloading Mitchell Construction's Secrets to Beautifully Remodeled Homes.
Download your personal copy of this ebook




