7 Deck Construction Details Every Homeowner Should Know for Quality and Safety
Topic:
Remodel Old Home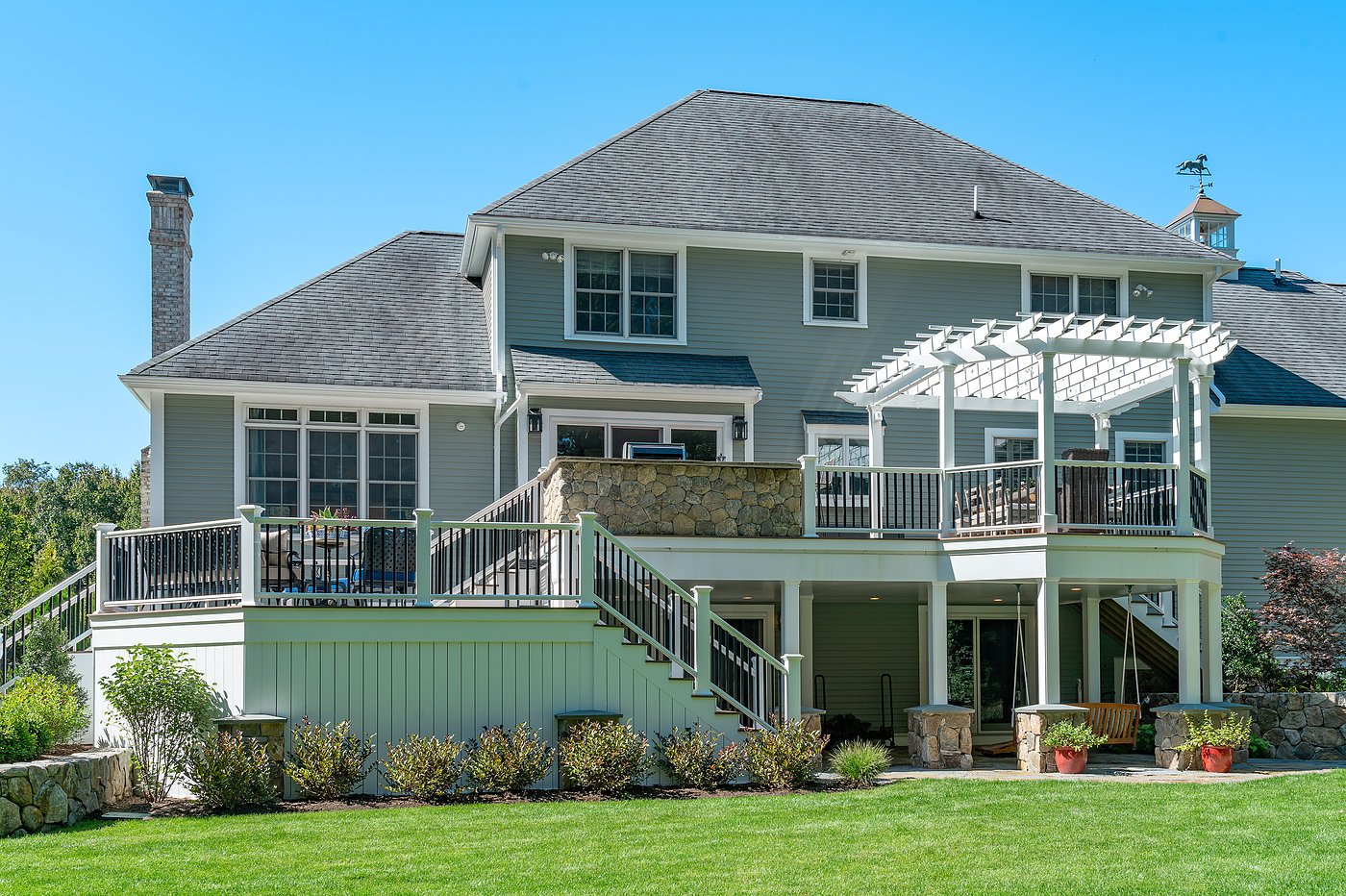
Good deck design depends on the materials and construction methods used. Decking materials have come a long way in the past few years. You might think of them as nearly indestructible. But that depends not just on the materials you use, but the quality of the construction.
You want a deck to be safe, durable, and enjoyable to spend time sipping a morning coffee, enjoying a meal cooked on the grill, and generally spending quality time with your family and friends outdoors. Good deck design from the beginning helps to create a deck that is safe, beautiful, and can be enjoyed for years to come.
Here are our top 7 deck construction details to know before you start building.
1) The Ledger:
This is one of those elements of constructions you’ve probably never heard of, but is incredibly important. The ledger is the connection point of the deck to the home. If the ledger is not attached to the home properly, and the other decking elements are not attached properly to the ledger, it can become a huge problem. About 90% of deck collapses occurred as a result of the separation of the deck ledger board from the house according to the International Association of Certified Home Inspectors.
Here in New England, we also have to consider snow sitting on the deck and water getting behind the ledger, causing the ledger and the potential for water infiltration into the home. That’s why it is so important to make sure you install the ledger correctly, using the most appropriate materials and hardware to make sure the ledger stays put and is as durable as possible.
A crucial bit of hardware on the ledger are the deck tension ties. These ties are attached at several points along the ledger, connecting to the rim joist of the home. Deck tension ties help keep the deck attached to the home and prevent catastrophic malfunction.
2) Railings:
Railings are only as good as their points of attachment to the deck. That’s why, in terms of current materials available, we like the Intex railing system. It is a PVC material with a substructure of extruded aluminum substrata for the railings, both top and bottom. This provides the strength needed to meet codes and keep you and your family and guests safe. They are the only manufacturer who provides a 10 foot long railing that has the structural integrity to maintain 200 pounds of pressure against the railing.
How high should railings be? The minimum required is 36 inches. For 2 story, and roof decks we prefer to set railings at a 42 or 46 inch height for optimum safety.
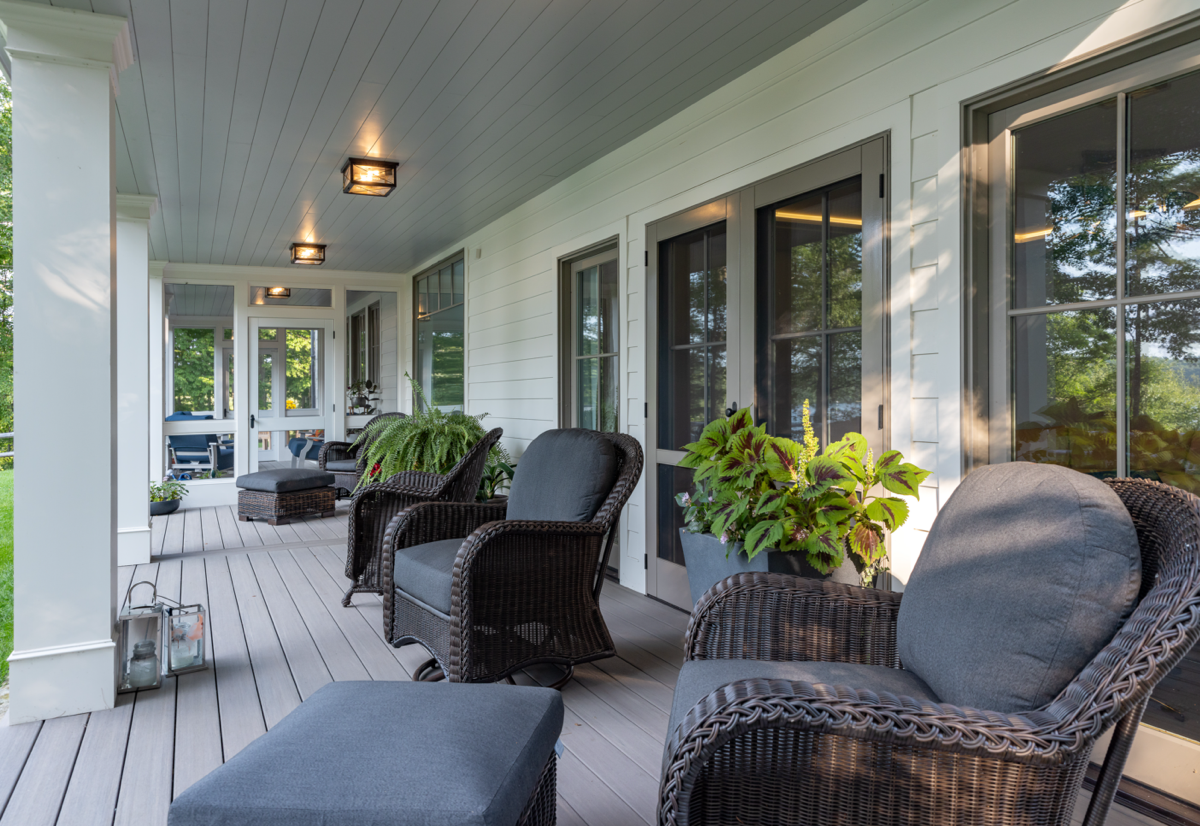
3) Handrails:
This may sound very basic, but handrails need to be graspable to be functional and not merely decorative. Building Code dictates that the width is no more than 2 ⅜ inch maximum width. It may surprise you to know that many manufacturers do not offer handrails that are that narrow in width.
Another consideration with handrails is the width of the stairs. You want to have plenty of room to not just navigate the stairs, but be able to do things like move furniture up and down those stairs. We like a width of 42 inches to accommodate handrails while providing room to move.
4) Landings:
When your hands are full of groceries or grilling supplies, the last thing you want to encounter is a long flight of stairs. As a safety feature, for 14 stairs or more, it is best to design your stairs with a landing half way down.
5) Footings:
Similar to the ledger, what is below your deck is incredibly important to get right. The proper materials and construction methods will create a sturdy foundation for your deck.
The concrete footings themselves need to be at least 4 feet deep. We often use a helical pile, which is literally screwed into the ground up to 7 feet down or more to where the compressive strength of the earth carries the load. That’s some serious deck science!
Now you need to connect the deck securely to the footings. This involves using six-by-six posts (with no notches. Notches decrease the structural integrity of the post.) Posts sit on a stand-off plate that securely connects the post to the concrete or screwpile footings
A large deck might also require carry beams in addition to the posts. These help carry and disperse the load of the deck across the beams down to the footings. Hurricane ties are then used to keep the deck from going anywhere in high winds.
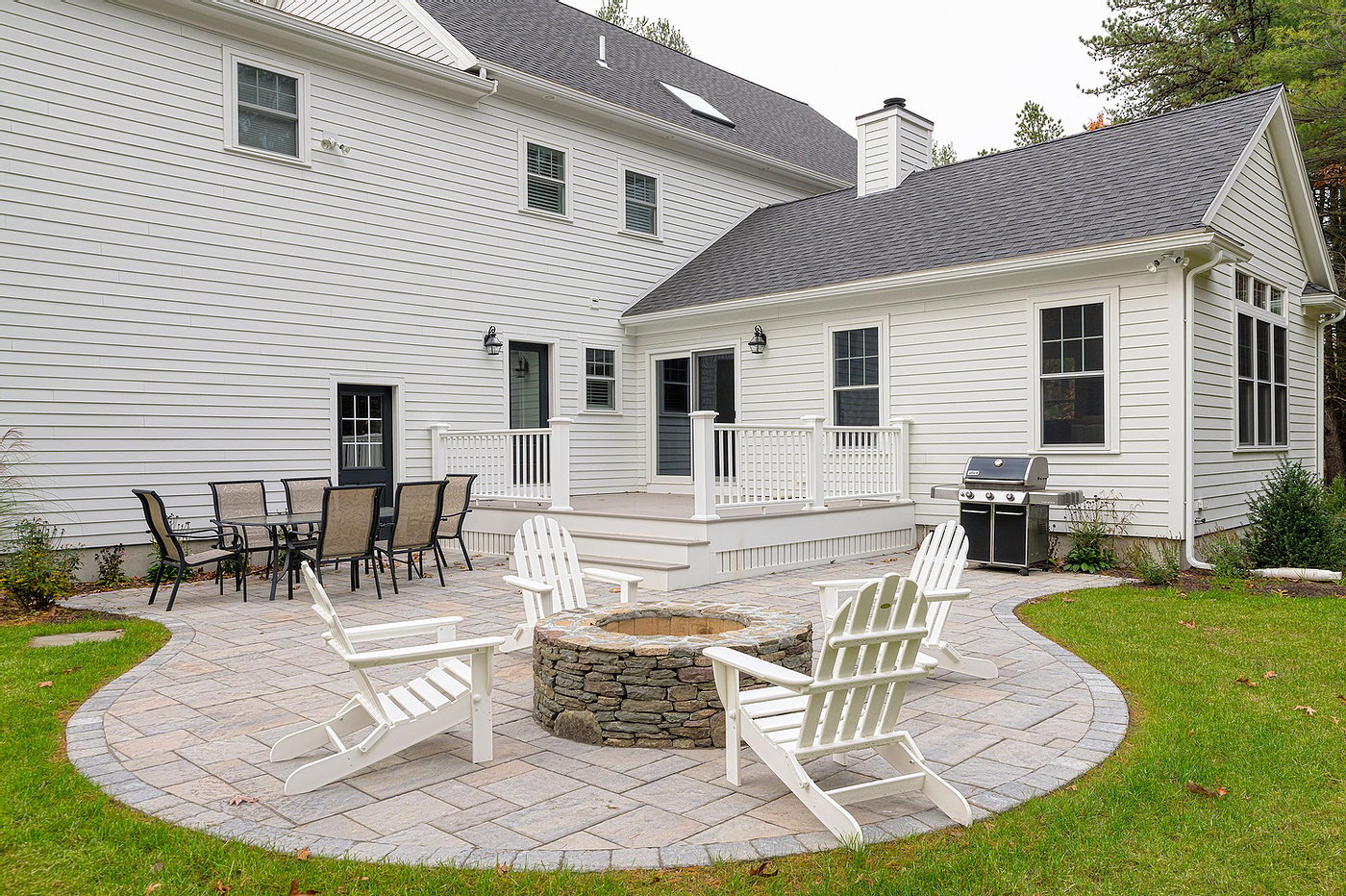
6) Decking Boards:
What material should you use for decking boards? Pressure treated lumber is falling out of favor, because it tends to collect mold and moisture, and becomes slippery when wet. You might choose real wood, like exotic mahogany. But this too is prone to mold and mildew, and requires significant maintenance over time.
Composites with PVC or other materials have a good tactile surface when wet and do not absorb water. As we have moved to using these materials, construction methods have altered slightly. For strength and durability, we set joists under composite decking at 12 inches on center. For stairs, it is 10 inches on center.
It’s important to know that even composite materials expand and contract, similar to standard wood. Keeping the material as cool as possible during installation allows you to install the product at its smallest size, to avoid gaps.
7) Decking Material Colors:
If your deck is going to be in a mostly shaded area your choices are wide open in terms of decking color. But if your deck will be exposed to partial or full sun, you want to be careful about your color choices. Darker colors absorb heat and can become uncomfortable to walk on in bare feet. Darker colors may make it uncomfortable to sit out on your deck in the sunshine.
There is more to decking design and construction than meets the eye. Decks must be properly designed and built. New products must be installed properly for the best and safest results. When you know these key construction details, you can be your own best advocate when it comes to planning and finding the right contractor.
We have the resources, knowledge, experience to create a deck that is both beautiful, functional for your family and safe. Learn more about what you need to make your older home remodeling project a success by downloading our free ebook, The Top 12 Things to Know Before Remodeling an Old Home.


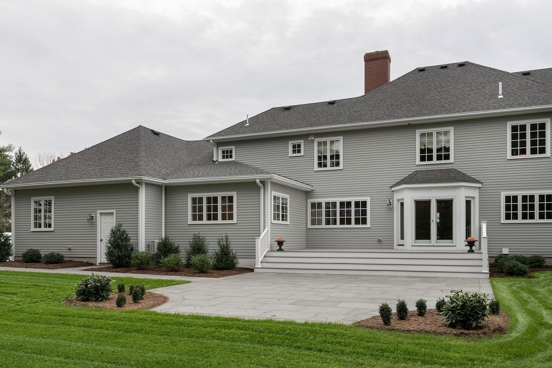
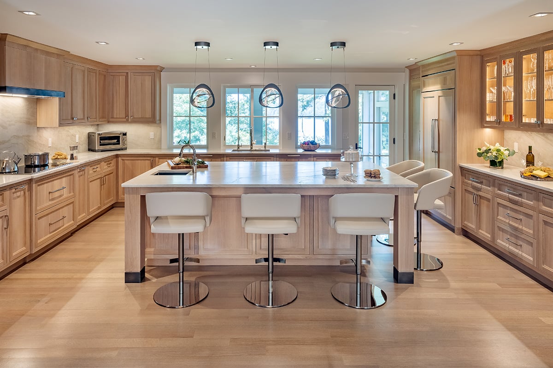
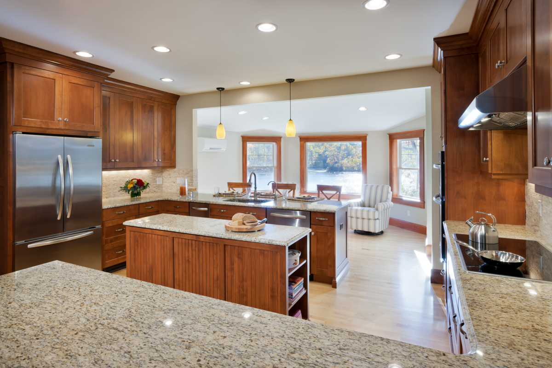
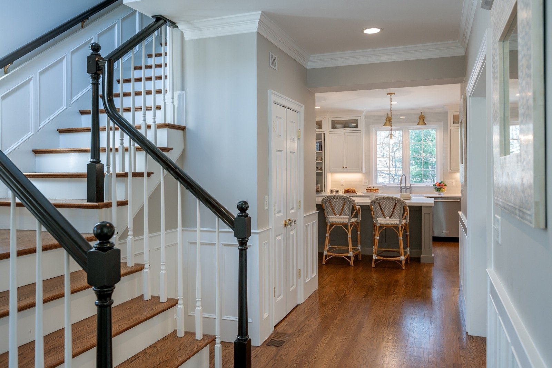
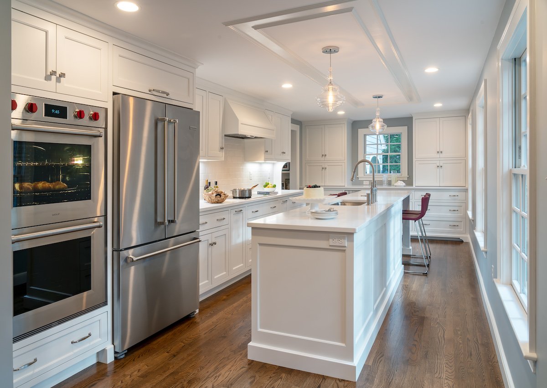
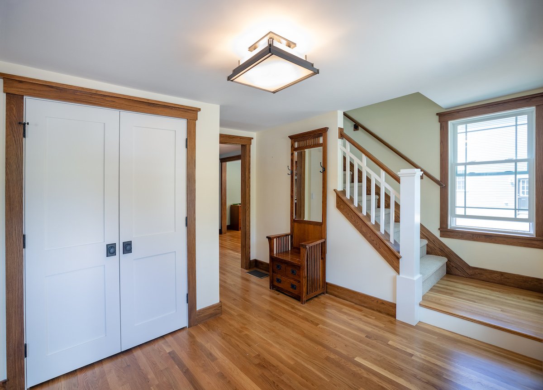
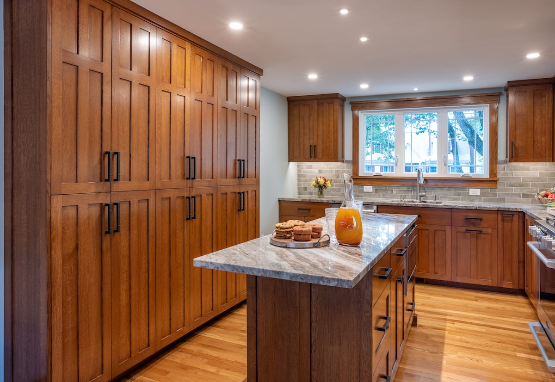
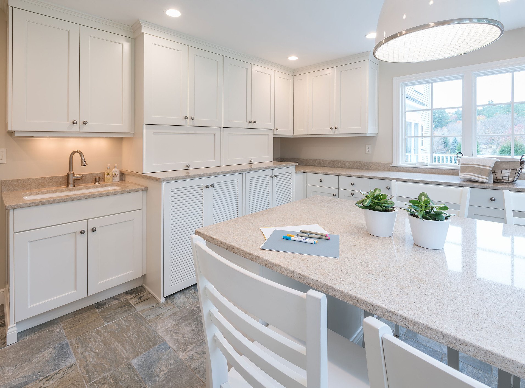
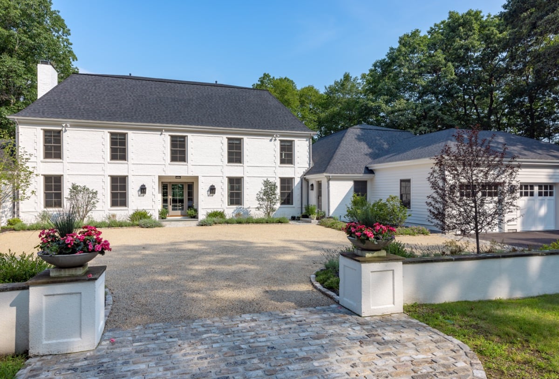
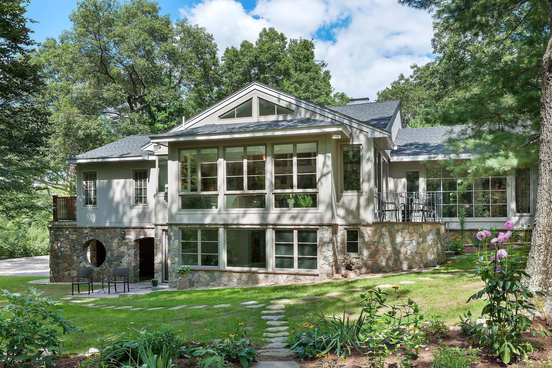
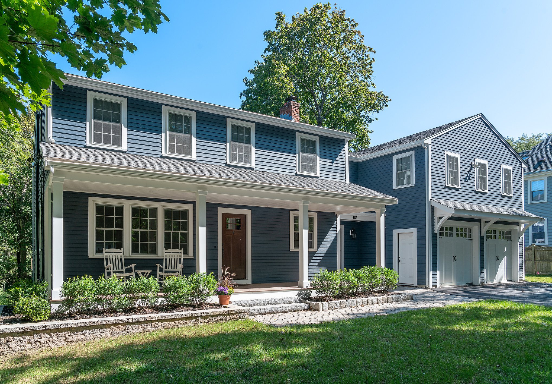
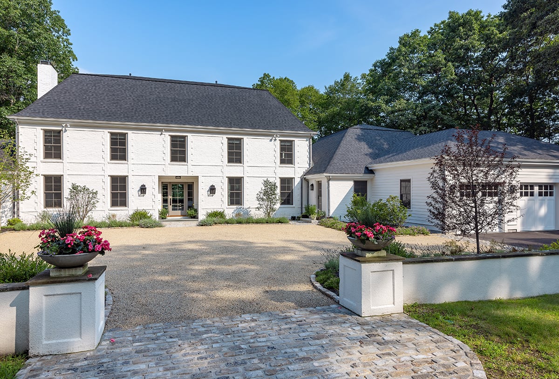
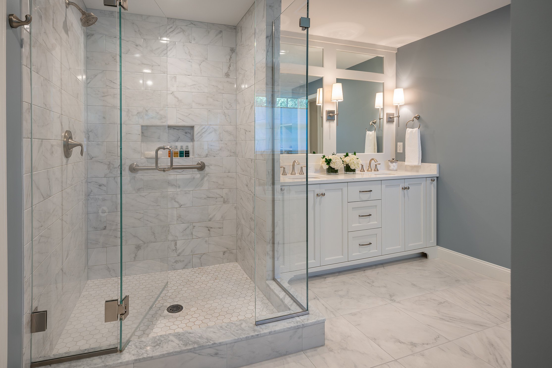
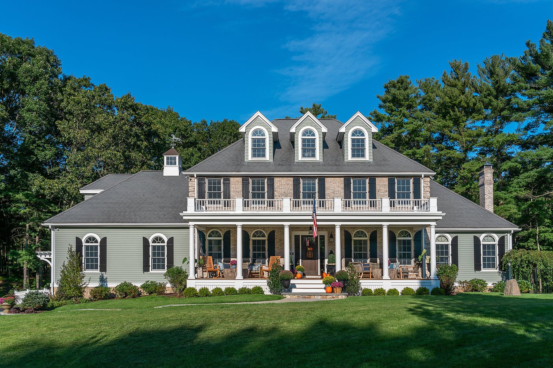
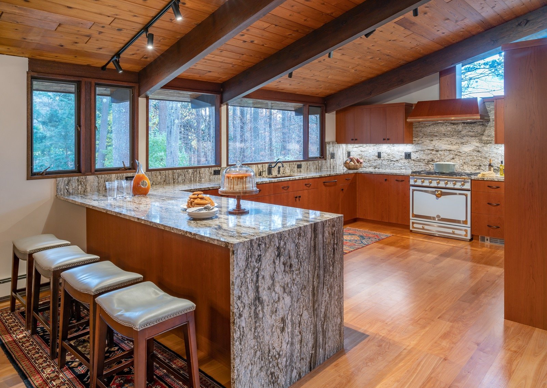
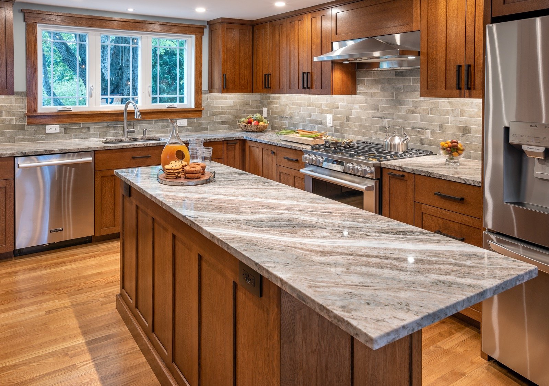
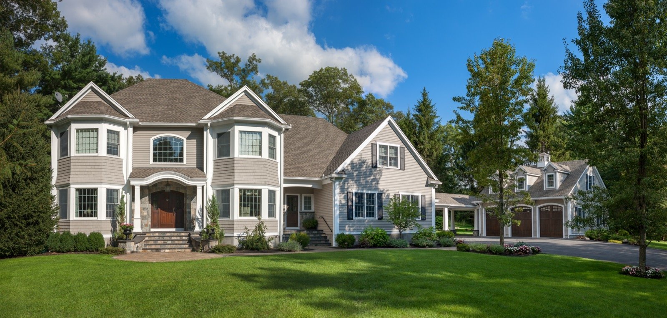
Leave a comment