ADU vs. DADU: Which Space-Expanding Strategy is Best For You?
Topic:
Home Addition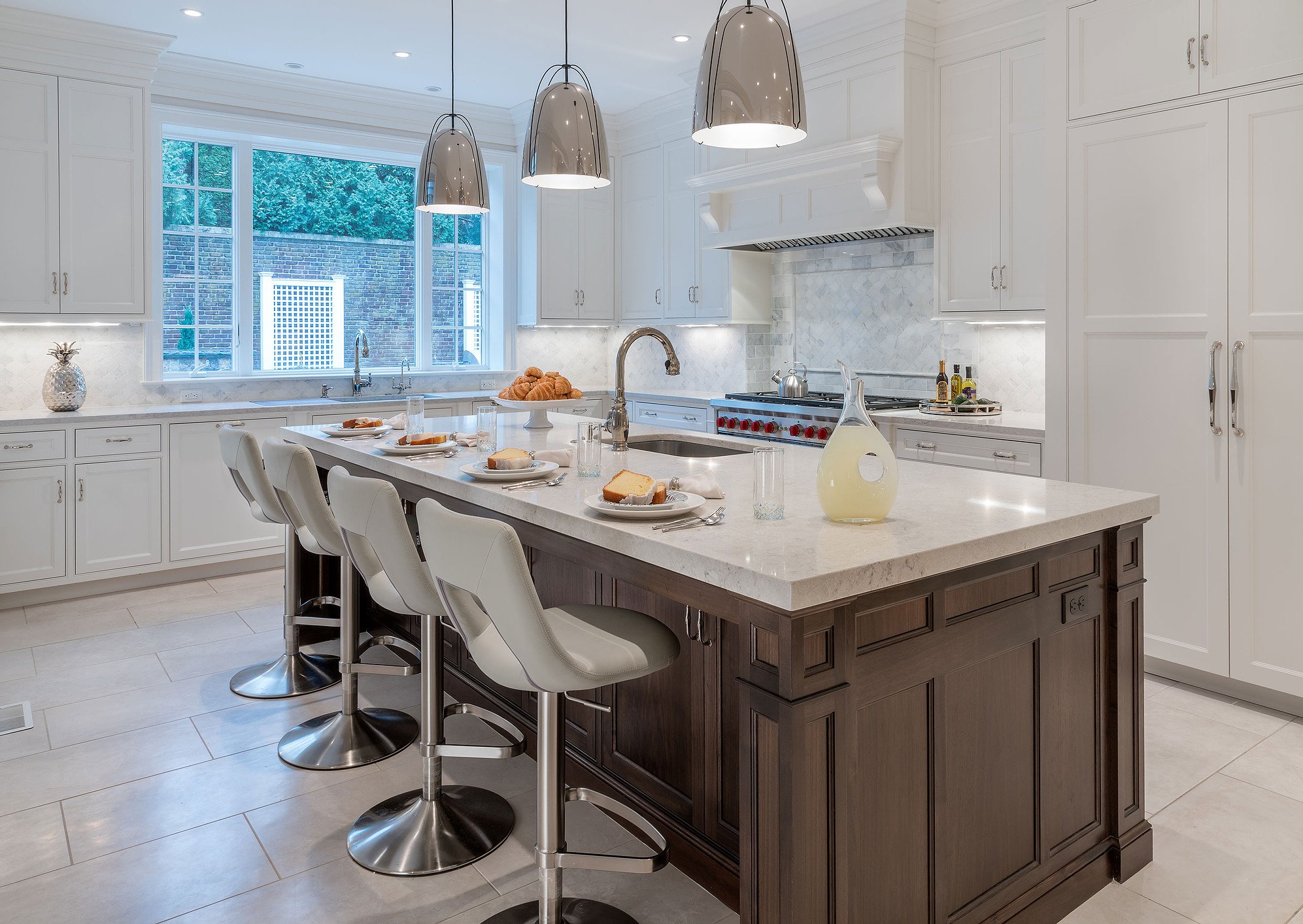
There are many reasons to consider an accessory dwelling unit (ADU). You’ve been having conversations with aging parents who are looking to age in place with family nearby. Is there room in your home to give them space where they can live autonomously, but with a bit of “backup?”
Or you’ve decided to locate your counseling practice at home, but need a home office with a separate entrance. Maybe you are looking to build a pool house or a larger garage for a growing collection of cars.
Would an ADU address these additional living space needs? What about a fully detached accessory dwelling unit — a DADU? Maybe you’ve been hearing these terms and would like to know more.
With homeowner demand for ADUs and DADUs in New England growing, I wanted to share what you need to know about assessing your needs, maximizing functionality, and the zoning questions that are likely to come up when considering this kind of addition to your property.
What is an ADU?
An ADU is a secondary housing unit on a single-family lot. It can be attached to or, with a DADU, a standalone structure detached from the main house.
ADUs/DADUs can come in various forms, such as a converted garage, a basement apartment, a movable tiny house in the backyard, or a separate permanent structure like a guest house or backyard cottage. They provide additional, self-contained living space on residential properties, separate from the primary residence.
ADUs have gained popularity in many urban areas as a means to increase housing options and address affordable housing challenges — hence the growing popularity in the competitive Boston-area real estate market.
Assessing Your Space Needs
ADUs and DADUs are about creating separate living space, not just adding square footage to expand existing living space. When you consider building an ADU or DADU, you should first ask yourself, “What are the requirements you are looking to fulfill?”
For people looking to age in place, it might be about moving laundry to the same floor as the new ADU/DADU living space.
What about its occupancy? Will the space be used by one or two people, or do you require an expansive project that supports true multigenerational living among multiple family members?
What level of privacy is expected? Something detached will obviously provide greater privacy, but there are also ways to create separation in an ADU in an already existing structure.
What are the storage needs for the new space? These are the kinds of questions to answer when assessing the needs to be addressed by the new construction.
Maximizing Functionality: Tailoring Your Space to Your Needs
As you can see, there are so many reasons to consider an ADU or DADU. Here are a few clients we have helped to create the space that functions best for their needs.
21st Century Carriage House
If a home sits on a large parcel of land, options are more open. One client was looking for more room for a large vehicle, and a tractor that was used frequently on the property. Above the garage space, they built a home gym. This was built in addition to the existing three car garage they already had attached to their home.
With plenty of land, they decided to create a DADU, a carriage house with a three-car garage and a gym above it with a set of stairs that go into the gym. We also add a covered walkway from the carriage house to the home. The covered walkway became a great asset when they entertained. They found this was a great place to set up food and other items with protection against the sun.
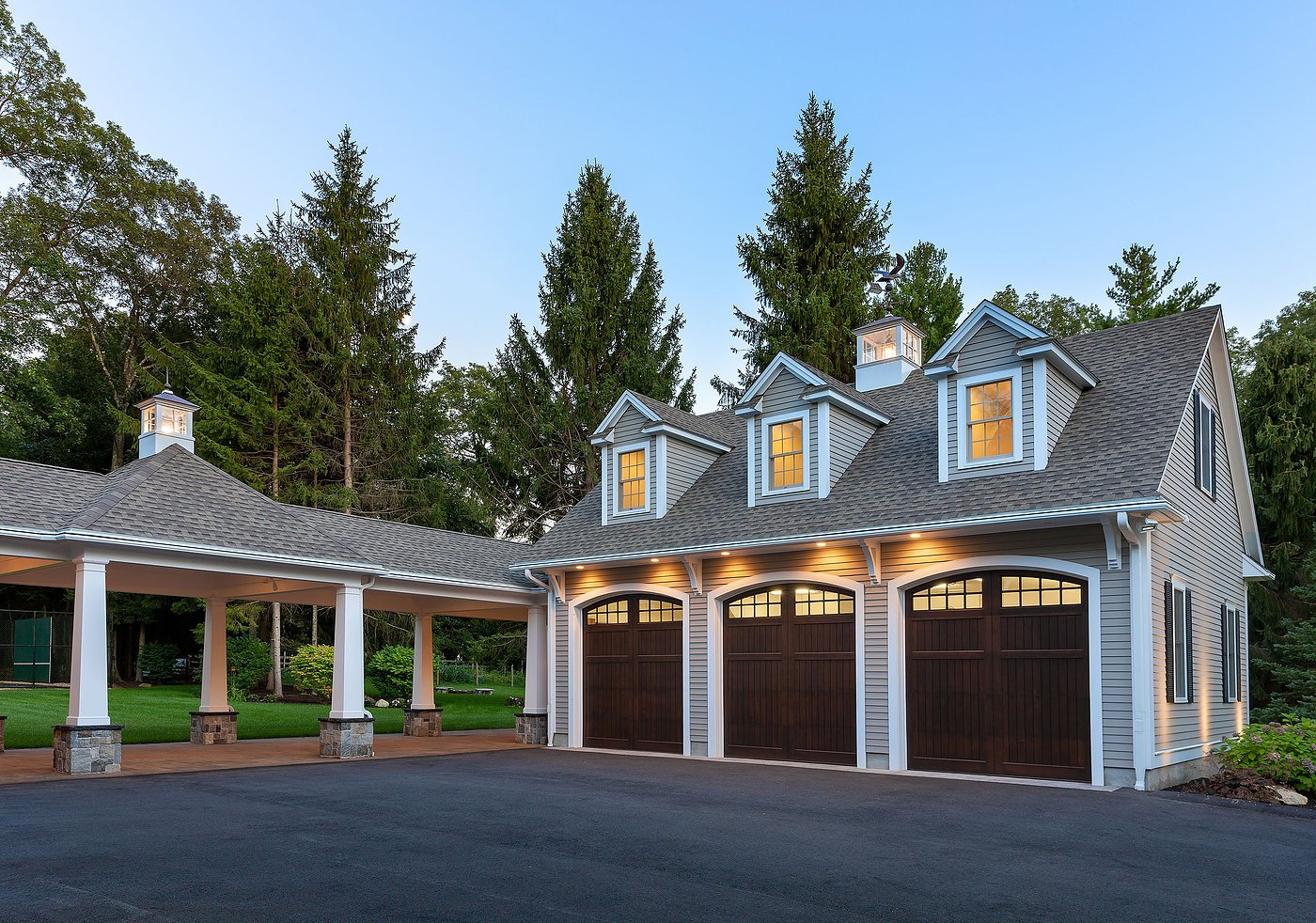 A view of the three-car garage and walkway. The tapered posts with stone base anchors the walkway as a feature, not an afterthought, that connects to the architecture of this DADU and the main home.
A view of the three-car garage and walkway. The tapered posts with stone base anchors the walkway as a feature, not an afterthought, that connects to the architecture of this DADU and the main home.
In-Law Apartment
Instead of downsizing to a retirement community, this family wanted a place for Mom to age in place. The apartment could eventually be used for grown children. Mom’s “must-have” list included a full kitchen and space to entertain, her own laundry, and overall — the ability to maintain her autonomy.
 An ADU kitchen with everything needed to prepare a full meal for one person or a group of family and friends.
An ADU kitchen with everything needed to prepare a full meal for one person or a group of family and friends.
In-Law Apartment 2
Another project converted a garage space with a separate entrance for an aging parent to live with their family members.
 This ADU connects with the main home but provides ample separation between the in-law apartment entrance (to the right) and the main home.
This ADU connects with the main home but provides ample separation between the in-law apartment entrance (to the right) and the main home.
 This ADU bathroom includes a walk-in shower and space for a washer/dryer stack.
This ADU bathroom includes a walk-in shower and space for a washer/dryer stack.
 A small but fully appointed kitchen opens to bright, sunny living space.
A small but fully appointed kitchen opens to bright, sunny living space.
Three-Story Apartment
Sometimes it is the younger generation for which the ADU/DADU is designed. In this instance, parents built a three-story addition for their daughter so she could help them as they aged in place. The addition was built like an apartment with access to a living area on the second floor. The third floor includes a laundry area and bedroom space.
Zoning, Permits, and Regulations
Like any addition to a single-family lot, there are local zoning and legal requirements that need to be met.
Under Massachusetts law (passed into law on August 6, 2024), ADUs smaller than 900 feet square feet, or that are half the square footage of the existing home, can be built by right. This means that they do not require separate zoning approval to be built, as long as they are located in an area already zoned for single-family homes.
Often planning boards will allow variances for ADUs but may add restrictions. It is important to work with a design-build company who understands building codes and permitting process, and who can work with the zoning requirements in your town. Often, they will speak to the building inspector before engaging in the project.
Finding the Ideal Space Solution for Your Home
An ADU or DADU represents a significant change not just to your property, but to the way your family lives on that property moving forward. You want to maximize your property’s potential so that the next stage is a positive one for everyone involved.
There are as many options for creating the best DADU/ADU as there are reasons for building them. Your design-build partner can help you explore all of the options by asking questions and learning as much as they can about your needs.
Beyond great listening and needs assessment, find a design-build partner who understands home building and zoning laws in your area and has a reputation for exceeding expectations.
To learn more about home additions (ADU) or DADU, please download our free eBook, Home Additions 101: How to Plan a Home Addition That Perfectly Meets Your Family Needs. And if you are ready to speak about your next renovation, please schedule a home renovation discovery session.



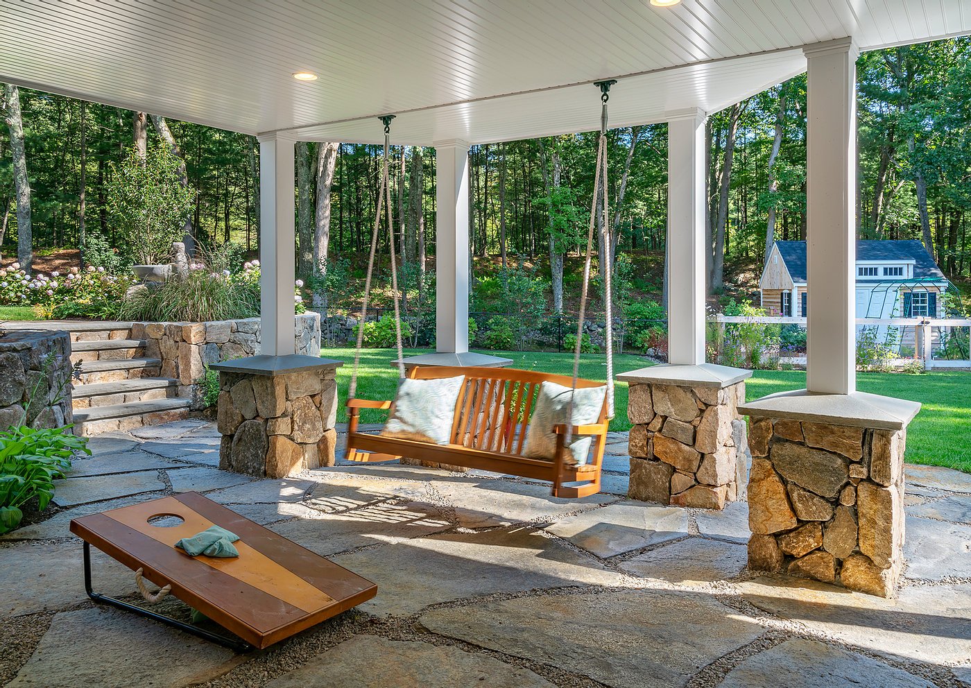
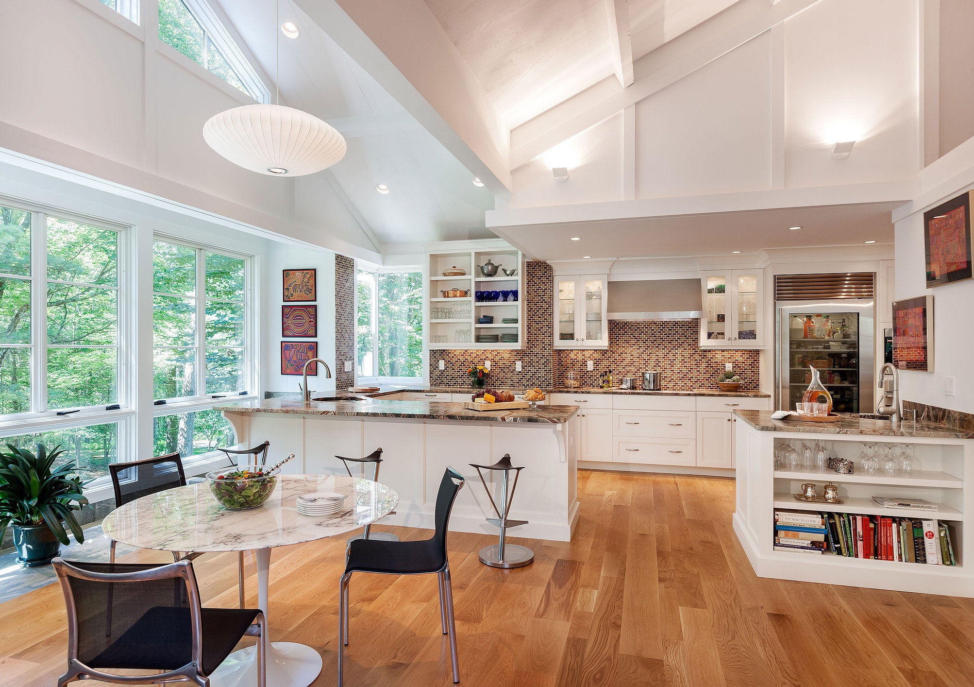
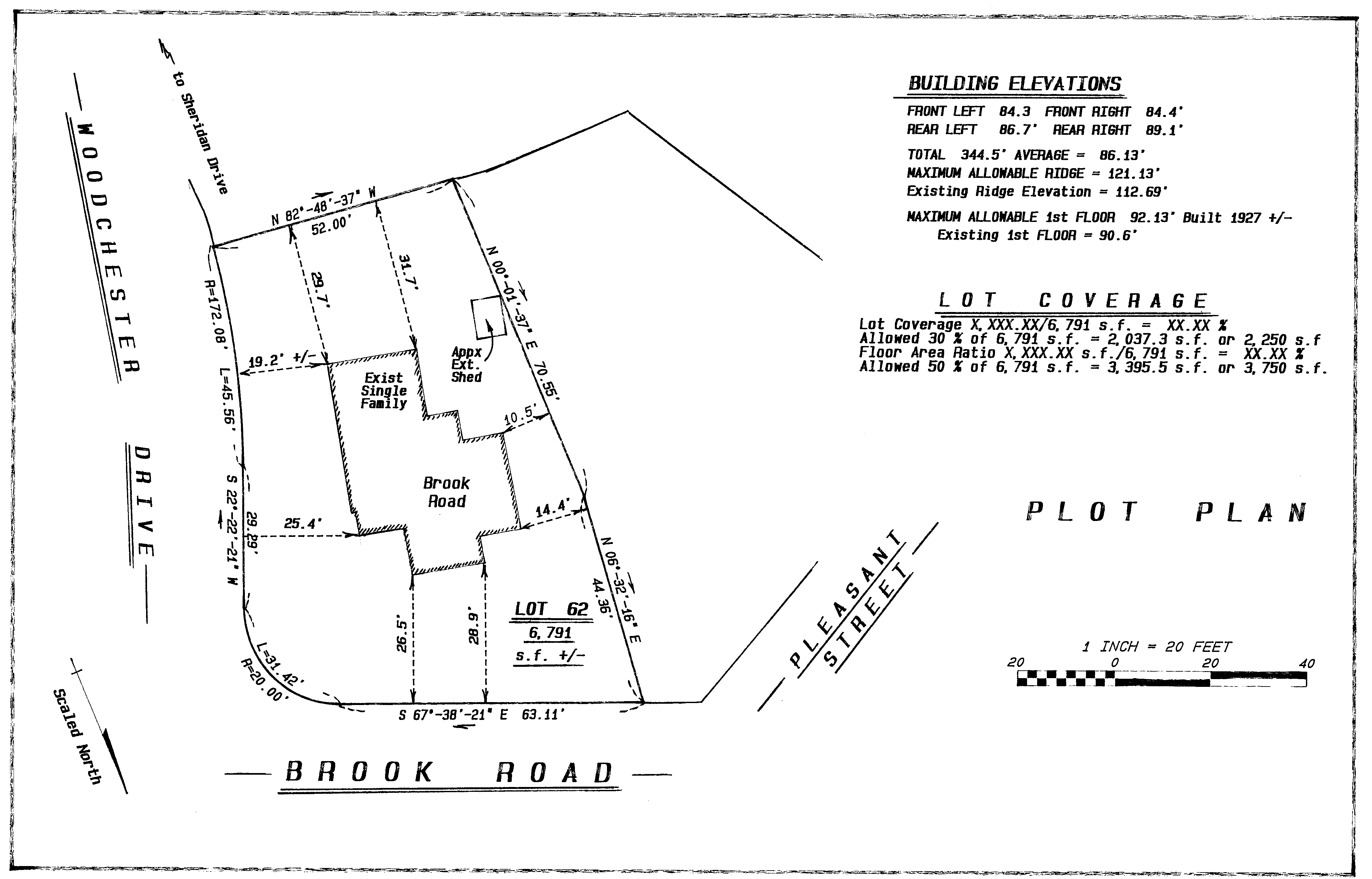
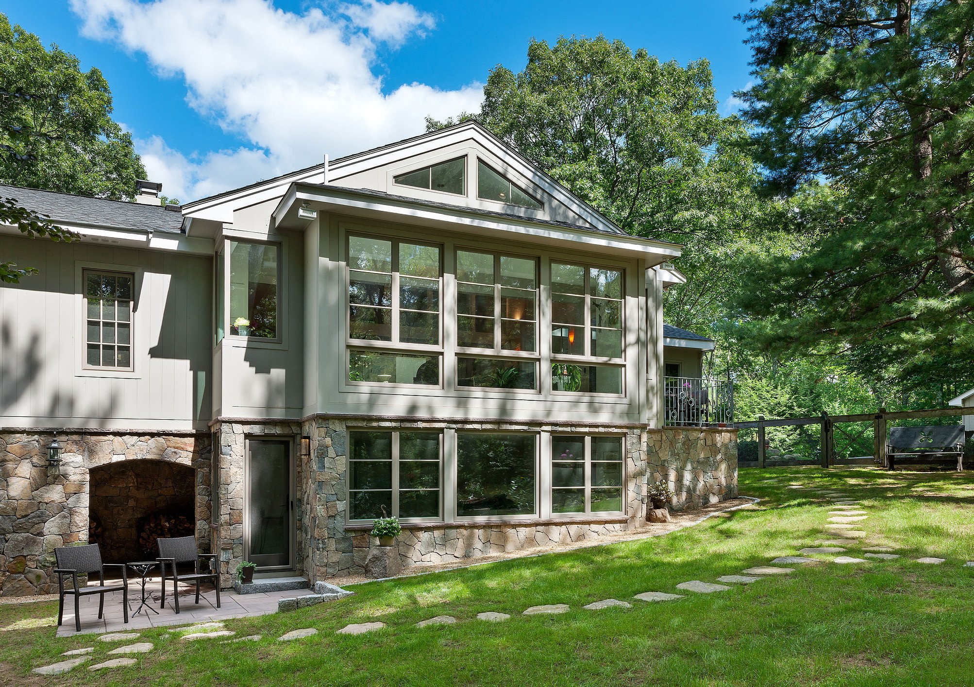

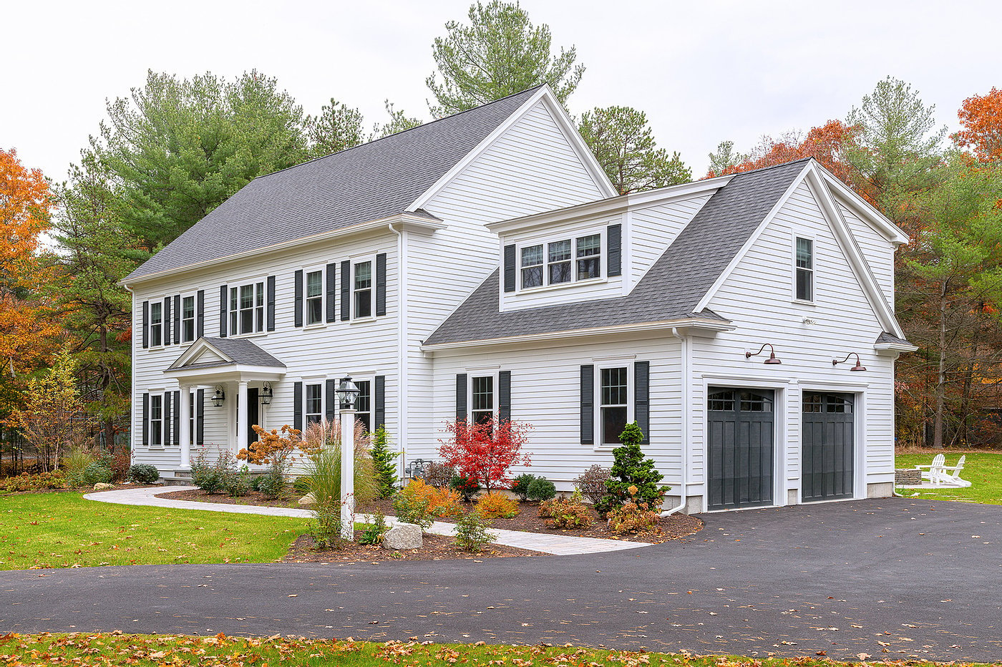
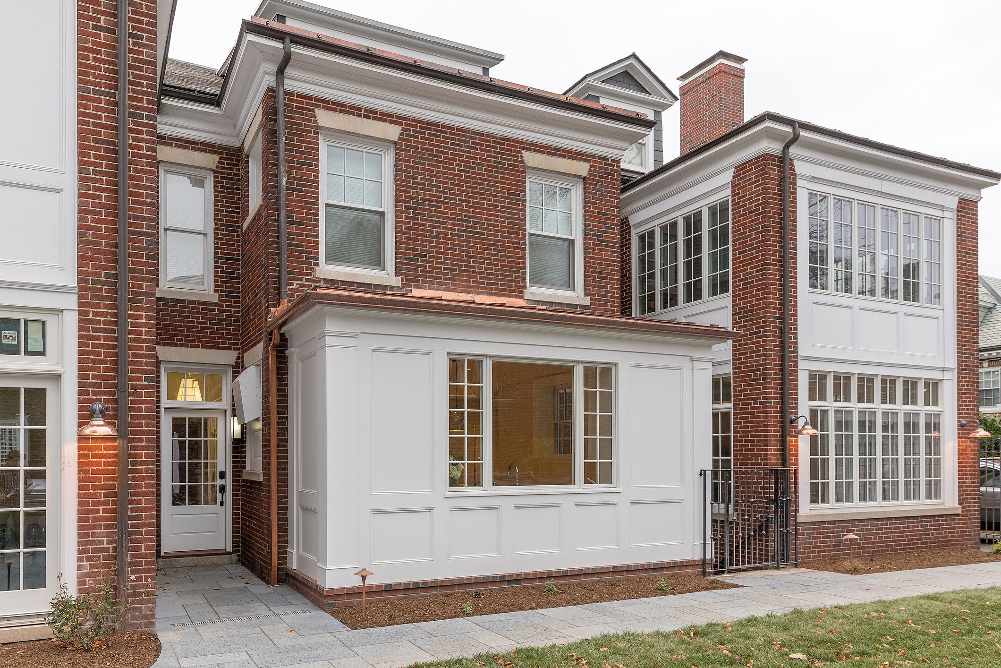
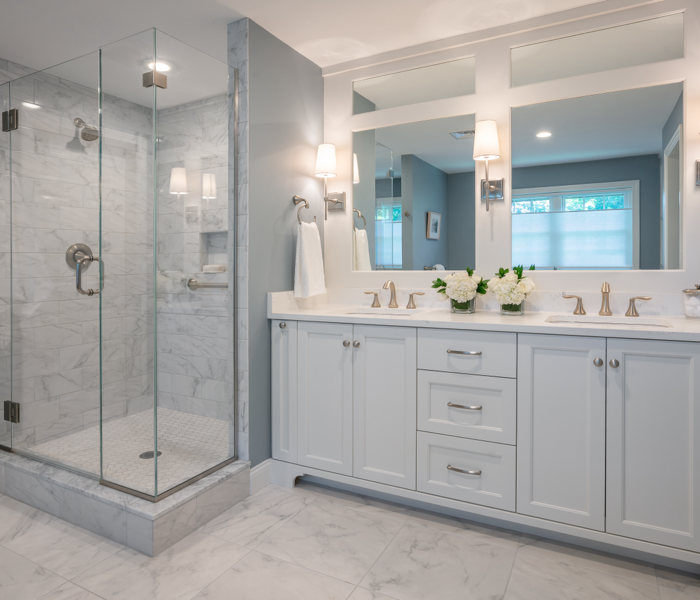
Leave a comment