Designing the Perfect Blend: How to Create a Seamless Indoor-Outdoor Living Space
Topic:
Home Addition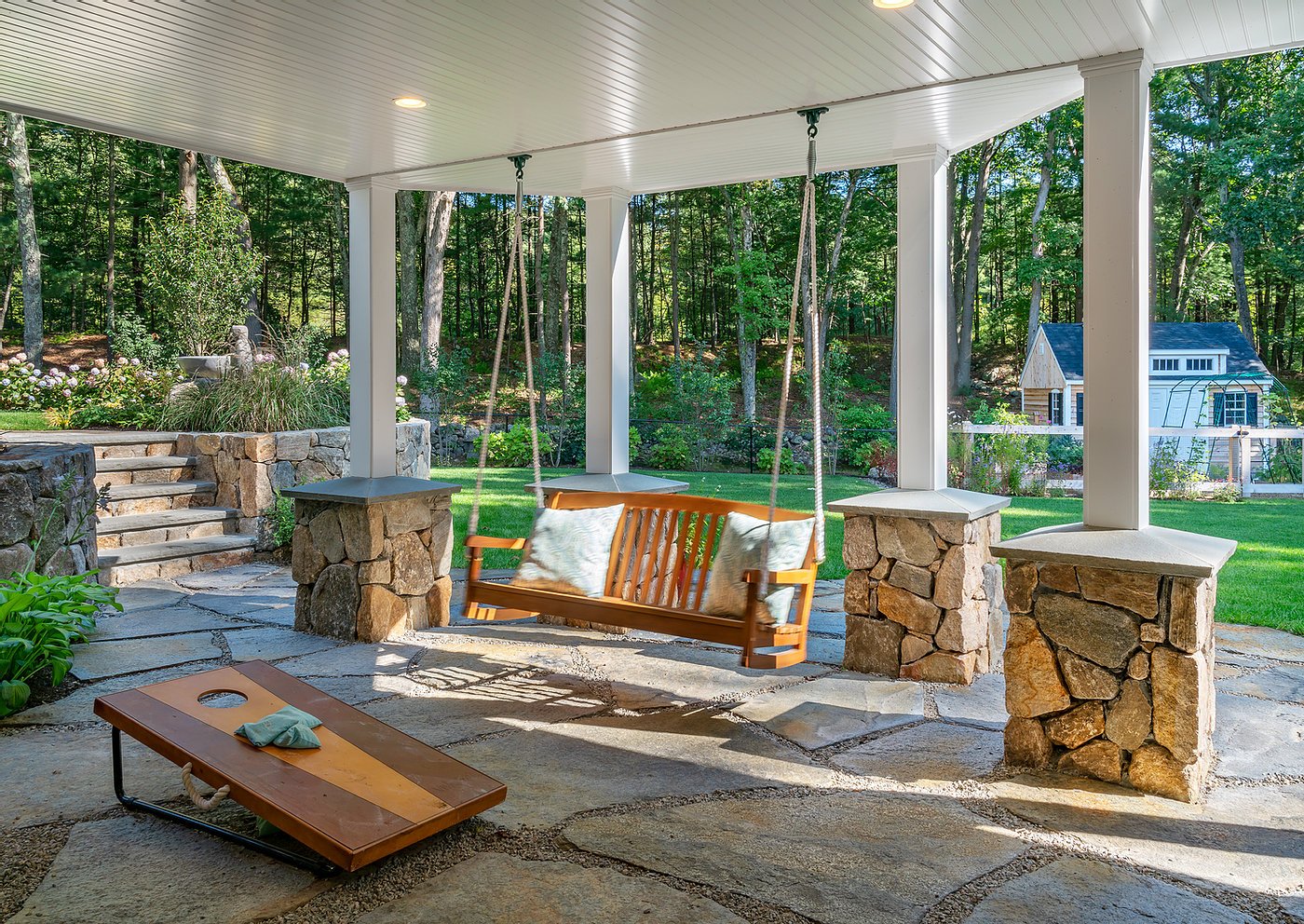
Even here in New England, with our long-snowy-wet winters, an indoor-outdoor living space is very appealing for homeowners during the spring, summer and fall seasons. Creating the right indoor-outdoor entertaining space can maximize the function of the entire property so homeowners really enjoy the seasonality of this beautiful region.
Imagine enjoying spring's warmer days and cooler nights with a fire pit to sit around with friends and family. In the summer, families want to spend as much time outdoors as possible, but how do you do that comfortably, especially when humidity rises and the days and nights get muggy? In the fall, there are opportunities to enjoy sunny days and crisp evenings. Even in the winter, you can maximize your views of the outdoors and enjoy the natural world.
Whether you are considering this year’s staycation, more convenient outdoor dining, or stress-free outdoor entertaining, a well-designed indoor-outdoor living spaces can elevate the enjoyment of your whole property. So, what’s the best way to create a seamless indoor-outdoor living space that you’ll enjoy for many years to come?
How to Design the Flow of Indoor-Outdoor Living
An excellent way to focus and clarify the design priorities is to define how the indoor space will meet the outdoor space. How will the space be used? What is most important in terms of how the space must function? What will be the main access points? What are the aesthetic touchpoints that will link outdoors to indoors? Answering these questions will help you create the kind of indoor-outdoor living space that will enrich your life.
Many times, when we remodel existing outdoor spaces, we change the way people get in and out of the home. You may enjoy grilling, so the process of getting food to and from the grill is important. A long distance from the kitchen to the grill is not ideal. This might mean creating closer access to the kitchen or creating an outdoor kitchen space where more prep can happen alongside the cooking.
Another common challenge is a small swinging door between the kitchen/dining area and the outdoor space. On a small deck, you might have little room for a table and seating with a door like that. That’s why planning how the space will be used and creating multiple egress points make a better design for indoor-outdoor living.
A pool is another element of outdoor living that needs to be thought through. Planning where wet guests dry off, change, and use the bathroom is important for comfortable entertaining. Homeowners often choose to add a washer and dryer at the level of the pool as well for convenience.
If you are considering an outdoor dining area, consider the following: How large an area is needed? Will there be a screened-in area to avoid insects? Do you want protection from the elements? Answering these questions will help you design an outdoor dining space that you and your guests can enjoy for as much of the year as possible.
Examples Of Indoor-Outdoor Living Spaces
Three-Season Makeover
Indoor-outdoor living doesn’t always mean creating massive patios or decks.
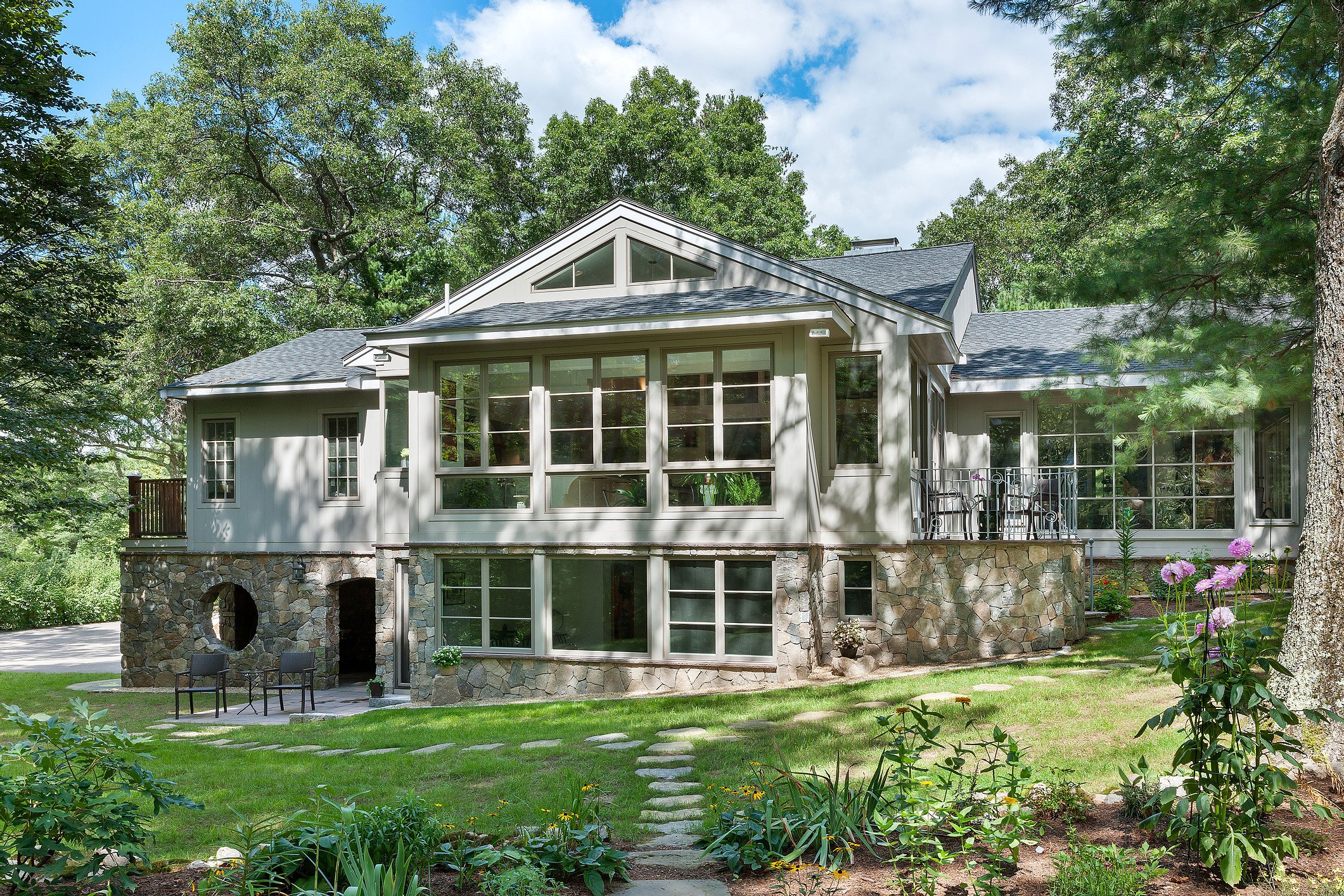 This project is an excellent example of bringing the outdoors inside. By using large glass windows and creating access points upstairs and downstairs to beautiful seating areas outside, we gave the homeowners the space they would enjoy throughout the year.
This project is an excellent example of bringing the outdoors inside. By using large glass windows and creating access points upstairs and downstairs to beautiful seating areas outside, we gave the homeowners the space they would enjoy throughout the year.
 We expanded the kitchen into what had been a greenhouse with no access to the outdoors. We also added a pot filling station for plants that could also be used as a pet bathing station. The property became more aesthetically cohesive with countertops that echo the woodland textures outside. It gained better access between indoors and out.
We expanded the kitchen into what had been a greenhouse with no access to the outdoors. We also added a pot filling station for plants that could also be used as a pet bathing station. The property became more aesthetically cohesive with countertops that echo the woodland textures outside. It gained better access between indoors and out.
Taking Advantage of Lakefront Living
With such spectacular lakeside views, the homeowners wanted to take advantage of them as much as possible. The project was a whole-house remodel that combined the indoor and outdoor spaces.
 By creating a two-story porch covered with a screen porch, the homeowners had three seasons of living to enjoy the view. Both indoor and outdoor spaces were designed with detail to provide easy access to the outside. The kitchen needed access to the screened-in porch. Lighting design was another aspect of the project. Positioning of permanent lighting fixtures, light switches, and outdoor outlets, especially for holiday lighting, required special consideration.
By creating a two-story porch covered with a screen porch, the homeowners had three seasons of living to enjoy the view. Both indoor and outdoor spaces were designed with detail to provide easy access to the outside. The kitchen needed access to the screened-in porch. Lighting design was another aspect of the project. Positioning of permanent lighting fixtures, light switches, and outdoor outlets, especially for holiday lighting, required special consideration.
 The homeowners also wanted access to the pool from the primary suite, so a door was installed to give them access to the yard near the pool. This project transformed the life of the family in this lakefront property.
The homeowners also wanted access to the pool from the primary suite, so a door was installed to give them access to the yard near the pool. This project transformed the life of the family in this lakefront property.
New England Paradise
What happens when a family moves from Hawaii to Massachusetts? They find some help in creating a New England Paradise.
 For this project, the family knew they wanted a pool in the backyard. An existing deck did not provide the access needed to enjoy the backyard. So, we designed the proper flow from the inside out to a living and entertainment area that it’s hard to stay away from.
For this project, the family knew they wanted a pool in the backyard. An existing deck did not provide the access needed to enjoy the backyard. So, we designed the proper flow from the inside out to a living and entertainment area that it’s hard to stay away from.
We created the deck with multiple levels, along with an outdoor kitchen and dining area. There is also access from the basement level to the pool. There is a sitting area near the pool with a fire pit, and on the other side of the backyard, there is a welcoming water fountain at the entrance to provide that wow factor for new visitors.
 A second pergola creates a hot tub lounge area, which is an additional feature and a place to escape the hot sun in the summer.
A second pergola creates a hot tub lounge area, which is an additional feature and a place to escape the hot sun in the summer.
Choosing The Right Materials for Indoor Outdoor Living Space
Materials are essential for appearance and longevity. To enhance the indoor-outdoor living space, consider these things when choosing materials.
More Glass, Please
When marrying indoors and outdoors, placing glass windows and doors is essential. It’s ideal to have an unobstructed view of the backyard both to enjoy the scenery and so you can keep track of children in the backyard.
Thermal Transitions
Be mindful of the transition from indoor to outdoor, from an air-conditioned space to the summer. Selecting the right materials for the summer is important. Some dark-colored materials can get very hot. You don't want heat radiating from the deck materials. These areas will get a lot of use, so using high-quality and low-maintenance materials will serve you well.
 We created this transitional space under a porch whose upper level was exposed to the weather. The project required roofing and drainage above the beadboard ceiling. Even if it is raining hard, the homeowners can enjoy the outdoors in this area without getting wet.
We created this transitional space under a porch whose upper level was exposed to the weather. The project required roofing and drainage above the beadboard ceiling. Even if it is raining hard, the homeowners can enjoy the outdoors in this area without getting wet.
Seamless Indoor-Outdoor Living is Wonderful
There is so much to consider when designing an indoor-outdoor space. Creating the best use of space may require reconfiguring both the indoor and outdoor areas. The design often requires home and landscape architects to work together to create the ideal oasis. An established design-build company will have the right capabilities to help you transform your home and gain an optimized indoor-outdoor space for you and your family.
To learn more about home additions, please download our FREE eBook - Home Additions 101: How to Plan a Home Addition That Perfectly Meets Your Family Needs. And if you are ready to speak about your next renovation, please schedule a home renovation discovery session.


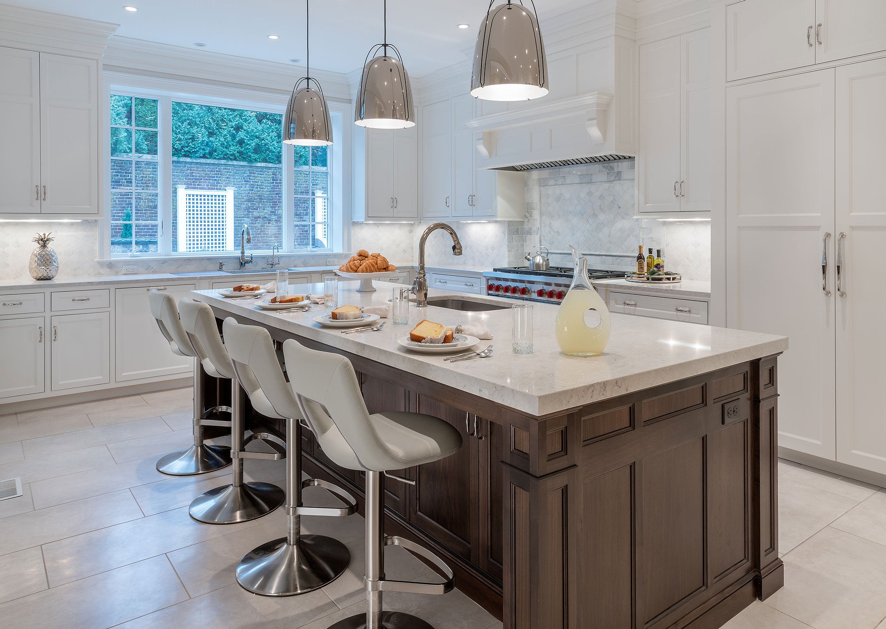
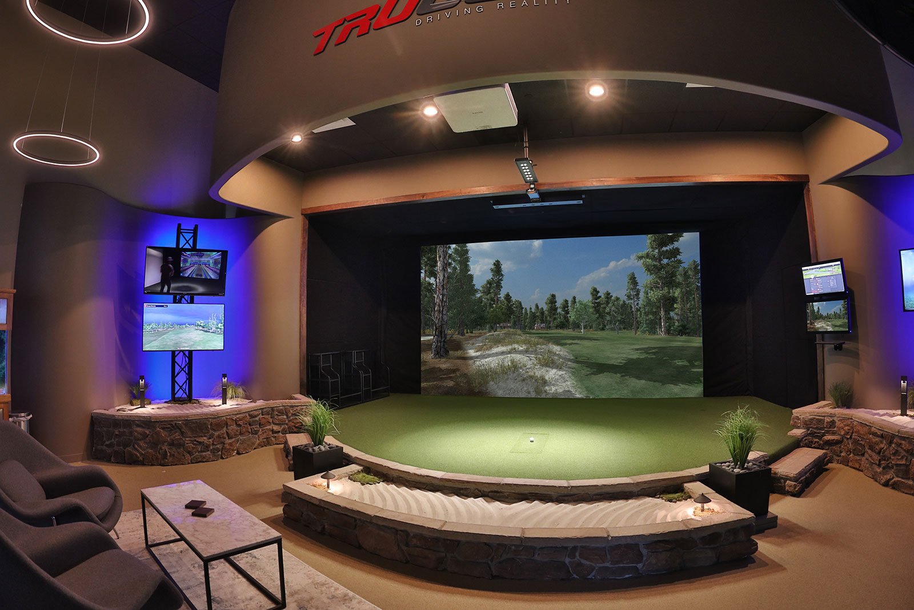
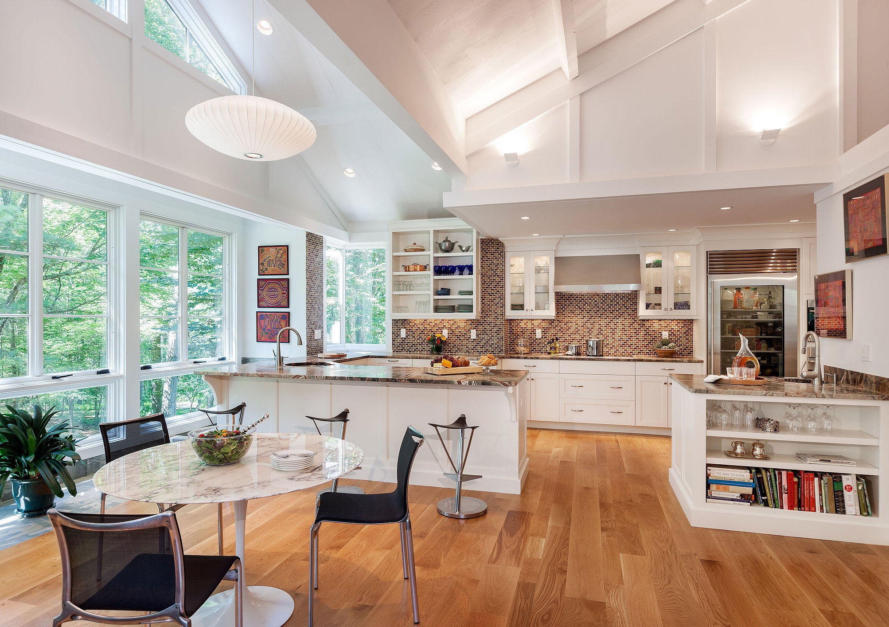
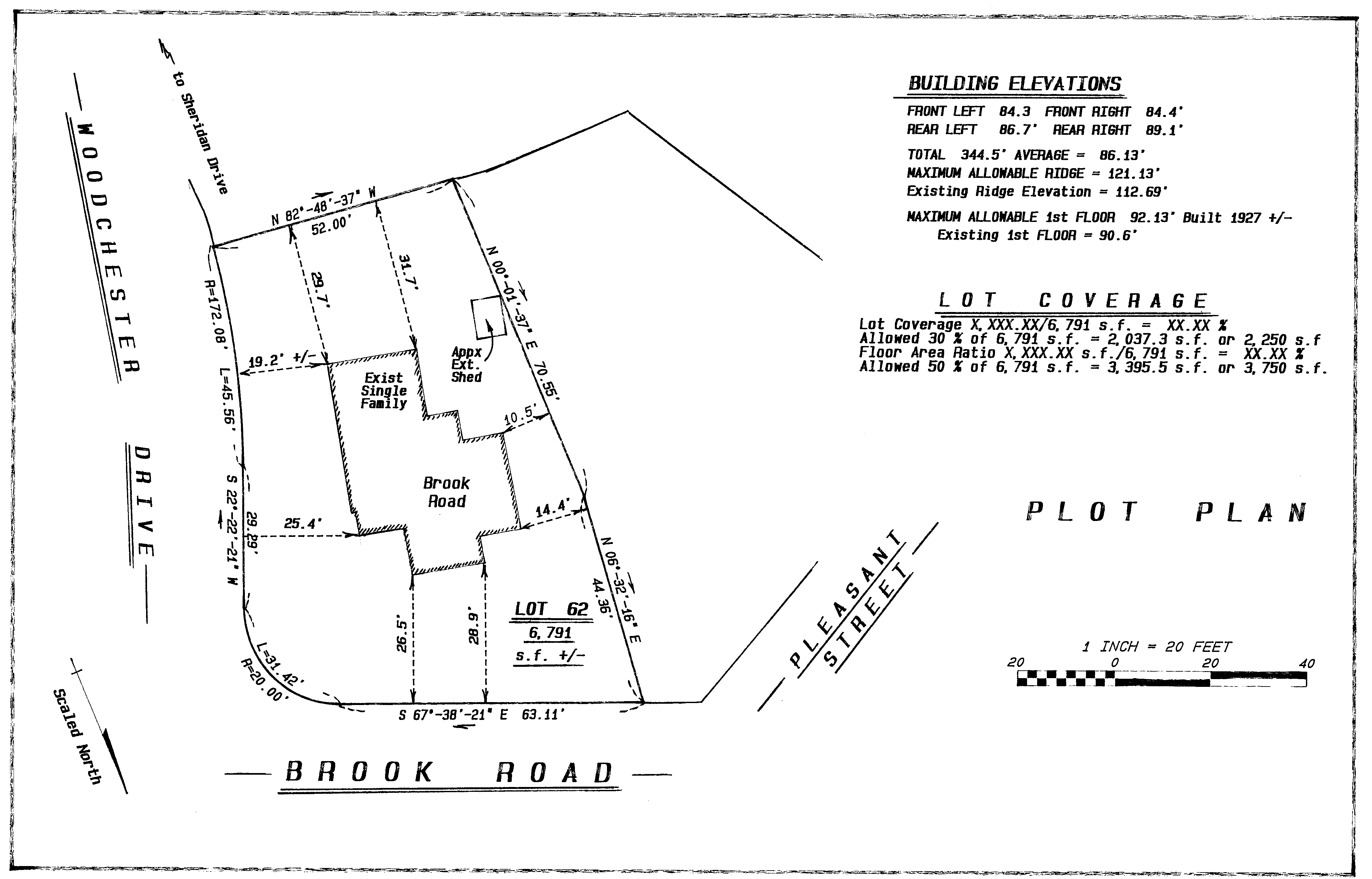
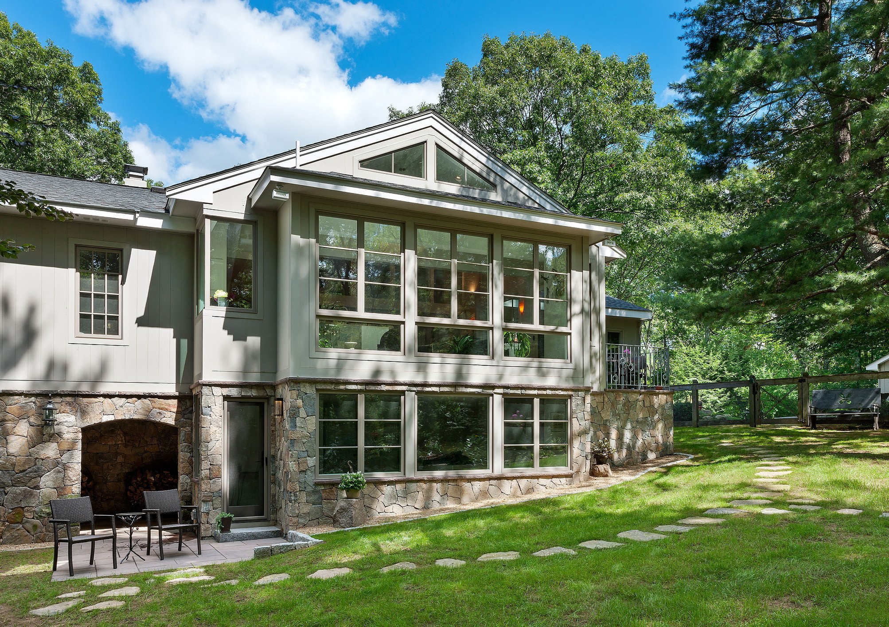

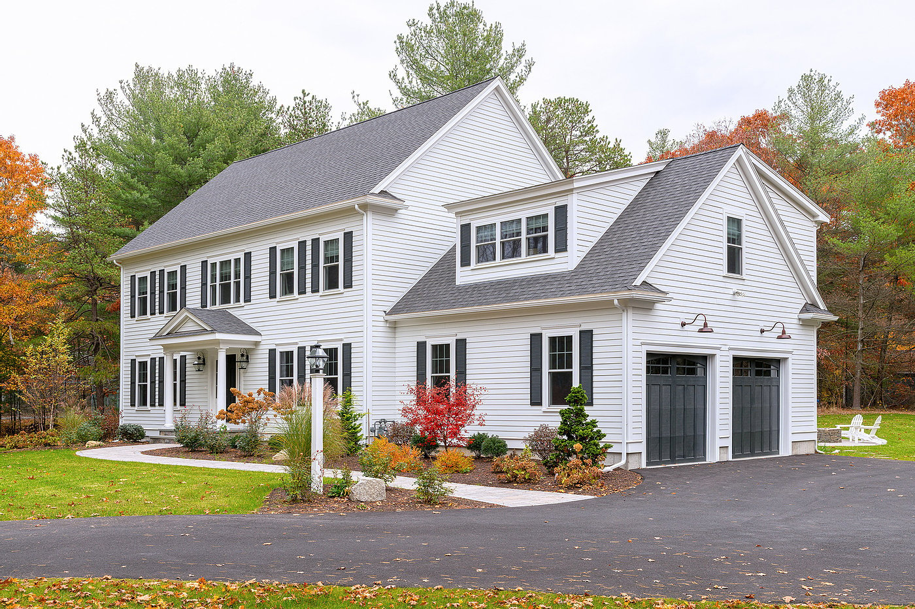
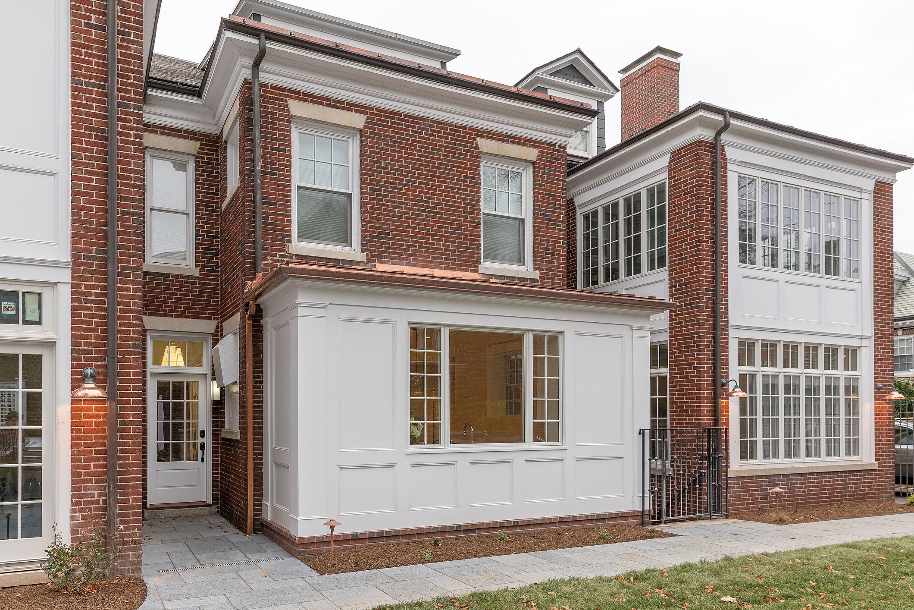
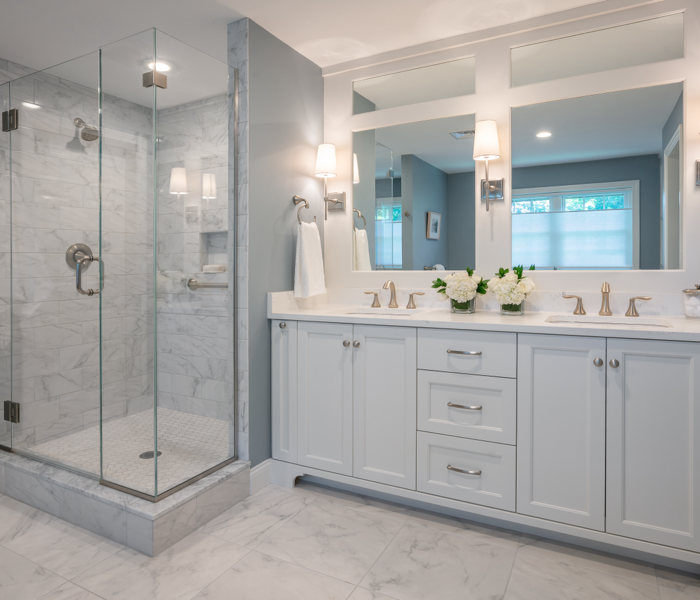
Leave a comment