Entertain with Ease: Crafting a Kitchen Perfect for Social Gatherings
Topic:
Kitchen Design Guide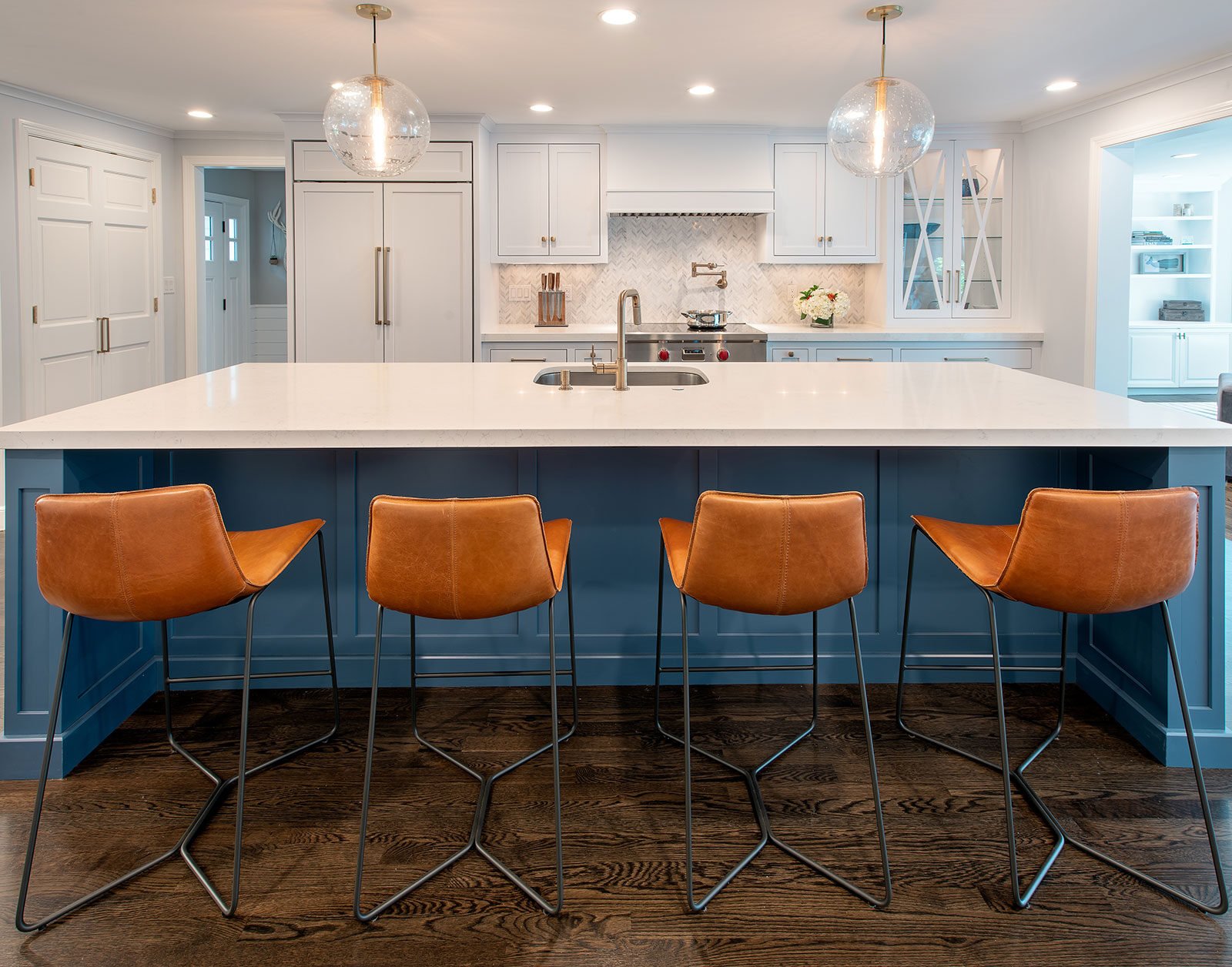
When entertaining, your kitchen inevitably becomes the hub. Guests use other common areas, but the kitchen is always the focal point of activity when hosting friends and family. These events highlight the challenges of having a kitchen not designed for entertaining. You want a kitchen that makes gatherings more fun by increasing functionality and aesthetics.
A client with a lakefront home in New Hampshire wanted to create a better kitchen for entertaining. The location was picturesque – everyone loved the setting, but the kitchen was not ideal for how much they loved having people over to enjoy the lake. We helped them design a space that worked with multiple cooks and bystanders in the kitchen–all designed with everyday use also in mind.
Homeowners sometimes get used to kitchen dysfunction and don't notice what is not working. When remodeling any space, you want to keep what is working and transform what is not. To design an entertaining kitchen, there are vital questions and standard features to include.

Questions To Ask When Designing an Entertaining Kitchen
How many people do you host?
At different times, your kitchen needs to accommodate groups from the family members who live there to large gatherings–whatever that means for you– a dozen people? Fifty or more.
The number of people will define the space. Start with minimum requirements. How many will be cooking at any given time? If you have an island, what is the minimum number of seats? If you have four or five people in the family, start with that number of seats. Then, use the following questions to consider what it means to expand that number for entertaining.
How often do you entertain?
A big New England family needs a place to get together; you may have become the primary host. You may love entertaining friends regularly and hosting big gatherings a few times a year for work colleagues. If you entertain often, adding features to the kitchen that you might not otherwise consider might make sense.
One such consideration: how does the kitchen connect with other entertaining spaces in the home? We designed a huge outdoor deck for one recent client who entertains regularly. This created a clear path from the kitchen to this space outdoors. Now, guests could navigate the space better, and the cook had room to bring food back and forth between spaces. We also added outdoor lighting and plenty of electrical outlets. Having the connection between spaces thought through enabled them to entertain more often – a win for hosts and guests alike.
Where will food be served and eaten?
Should the overall design allow for serving to happen outside the cooking area? This might be a buffet countertop with cabinets underneath, adjacent to the kitchen in the dining area. Serving in the kitchen often happens on an island. By widening the doorway to the dining area, people can fill plates at the island and then move away from the kitchen. In one design, we removed the kitchen table for better flow and circulation, creating areas for eating in and beyond the kitchen.
Where are the workstations?
Managing the workflow in a kitchen is often accomplished by establishing or enhancing the traditional work triangle: a prep area with the sink, the cooktop, and the refrigerator.
When developing or enhancing the work triangle, we often use 3D renderings of kitchen designs to help homeowners understand the flow. Do you prep, cook, then clean? Or do you clean as you go? How will everything flow in everyday life with kids maybe doing homework in the kitchen? How will everything flow when guests are hovering around the kitchen? We will review the workflow pain points in the current kitchen design and find the right solutions for your situation.
How Can You Design for Everyday Accessibility and Entertaining?
A kitchen redesign is for today and beyond. Consider who is using the space, who you will be entertaining, and what the future might look like. Consider adopting universal design elements and design for aging in place. This might include planning where to place heavier items for easy access or adjustments to countertop and upper cabinet height.
What kind of events do you host?
Many young families host other families with young children. They may feed children in the kitchen while adults eat in the dining room. You may host school events or large family events.
You may host more formal dinner parties where caterers use the kitchen space while you focus on other aspects of hosting. Different kinds of hosting can change the design parameters for your kitchen remodel.
For instance, newer homes often do not have a formal dining room, so the kitchen in the surrounding area needs to provide kitchens. How large of a refrigerator do you need? Do you need double ovens? If you have a large deck, how do you want the outdoor space? What is happening now, what is working, and how can we improve it?

Popular Elements to Include In An Entertaining Kitchen
- Island—An island has many benefits for an entertaining kitchen. It can serve as a place to gather, a buffet serving area, and space for family eating and homework when you are not entertaining.
The island is a logical location for the sink–the most used area of a kitchen–allowing cooks to face guests. The island is not the ideal location for a cooktop, but sometimes, for workflow purposes, it is the best option. The right island design can enhance entertainment and everyday use, even installing double islands.
- Lighting—How do you set a mood while prepping meals for entertaining? It's all about thoughtful lighting. Good lighting design needs to include different types of lighting—natural lighting, task lighting, and accent lighting–to make it easy for guests to navigate the space.
- Appliances—As elsewhere in the process, a balance between design and utility is important. How large a refrigerator do you need? Should there be space for large serving platters or charcuterie boards to stay refrigerated before guests arrive? What about heating food? If you entertain frequently or have a large family, you might want a double oven.
If budget allows, built-in appliances that integrate with cabinetry create a beautifully cohesive look.
- Coffee and Tea Station - We often design built-in coffee and espresso makers and drawers for coffee, tea, mugs, and all the specialty items hot beverage aficionados need to create the perfect cup.
- Dry or Wet Bar—If you add plumbing, a wet bar can offer even more amenities, but a dry bar is also a beneficial design feature in an entertaining kitchen. Dry and wet bars often include beverage refrigerators to keep a good supply of cold drinks handy. When a bar is positioned near the food serving area, guests know exactly where to go for both.
- Kitchen Storage—Frequent entertaining means a greater need for storage. We are working with a client who hosts theme parties. We helped them find room in the kitchen design for a chest of drawers to store placemats, napkins, and tablecloths related to different seasons and themes. We also designed a large pantry closet with shelving and ample task lighting.
- Acoustics - There will probably not be an open mic night in your kitchen anytime soon, so why are acoustics important? With potentially high ceilings and hard surfaces for sound to bounce off, the kitchen can be a very active acoustic environment. This can create a challenge for cooks trying to communicate with each other or for conversation with guests to happen. "Open concept" is what many are looking for, but sometimes, you may want to close off spaces to avoid disturbing other home areas. Often, we will add secret pocket doors or hanging barn doors to provide privacy and eliminate noise from adjacent spaces.
- Proper Ventilation—Often, older kitchens lack venting. Even with a hood vent, you might not know when or how to replace and clean filters. Design for entertaining and everyday use should include good ventilation above the cooktop surface.
- Command Center for Digital Devices—Often, in the past, we would have a desk in the kitchen with a telephone and calendar. Now, you need a charging station for digital devices and a spot to manage family finances and other household management tasks. This might mean installing a multi-purpose cabinet with a bulletin board on the inside.

Designing for entertaining and the day-to-day can be a challenge
With the right design team, you can maximize the benefits and eliminate the challenges you are currently facing–and maybe have become resigned to—in the kitchen. Thoughtful design approaches enable significant improvements in the lived experience in the kitchen and significantly improve the space for entertaining.
To learn more about the kitchen renovation process, please read our eBook, “The Kitchen Design Guide for Style, Functionality and Entertaining Joy” And if you are ready to speak about your next renovation, please schedule a home renovation discovery session.


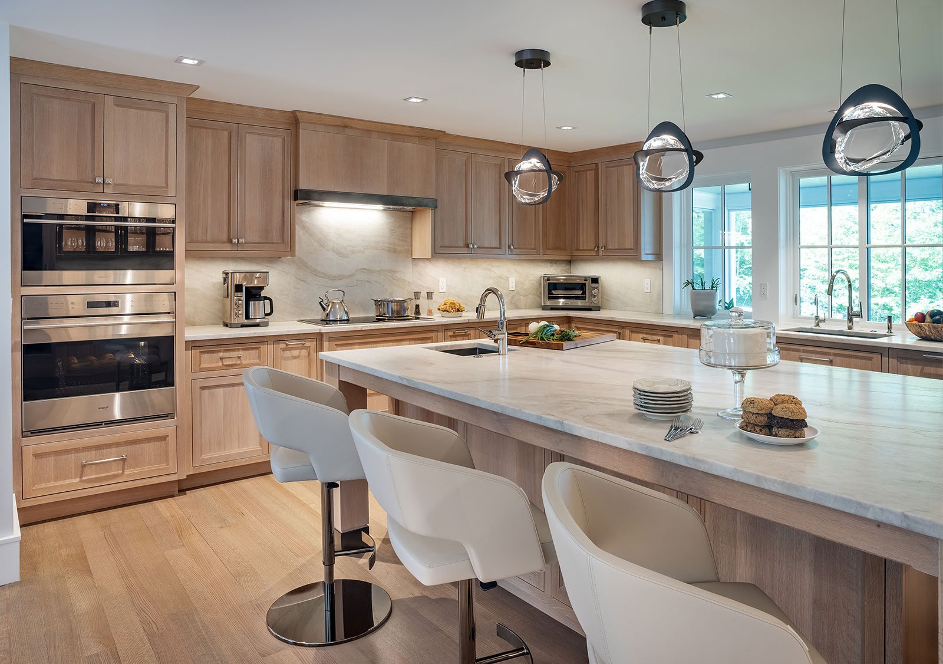
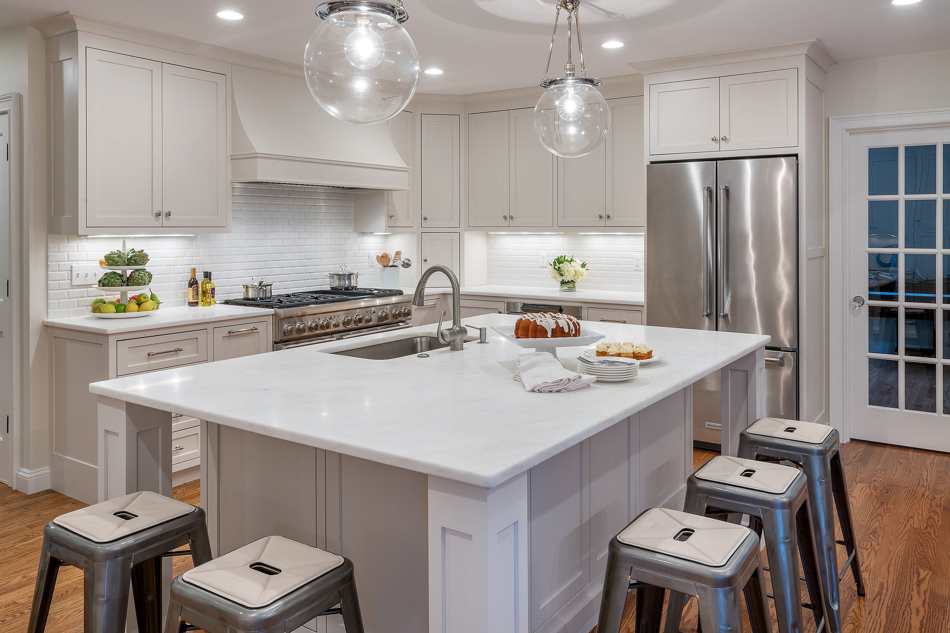
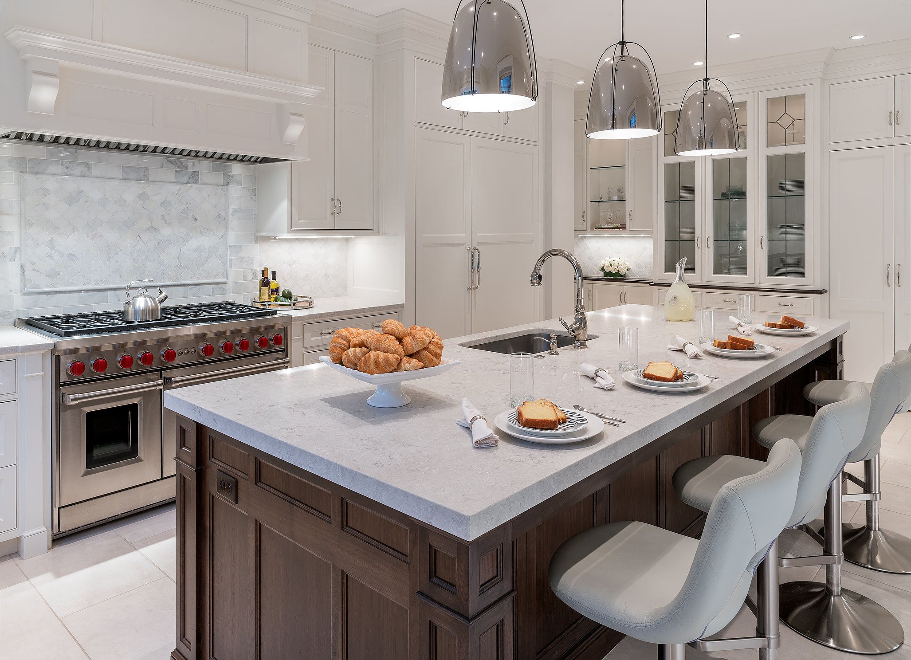
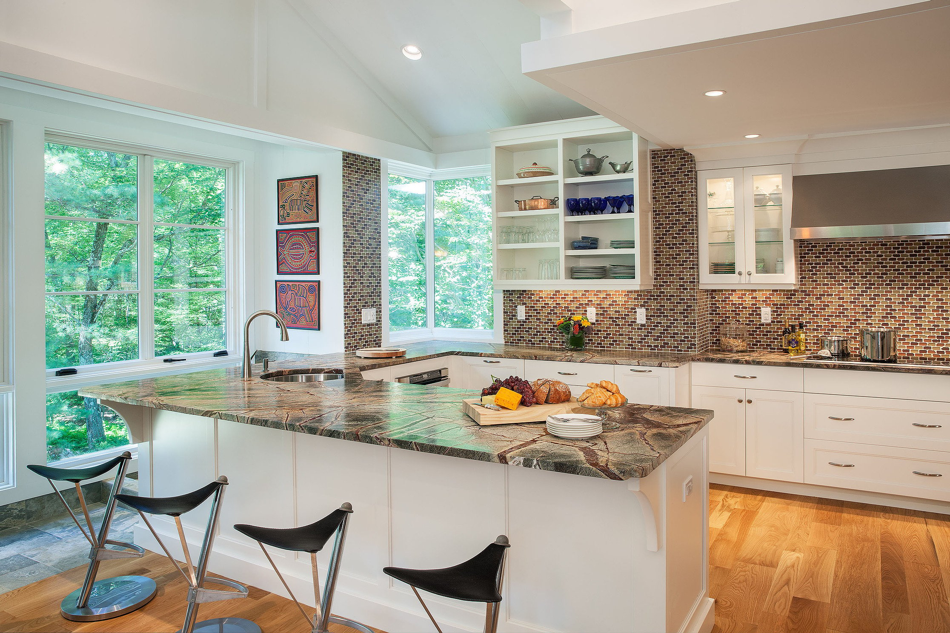
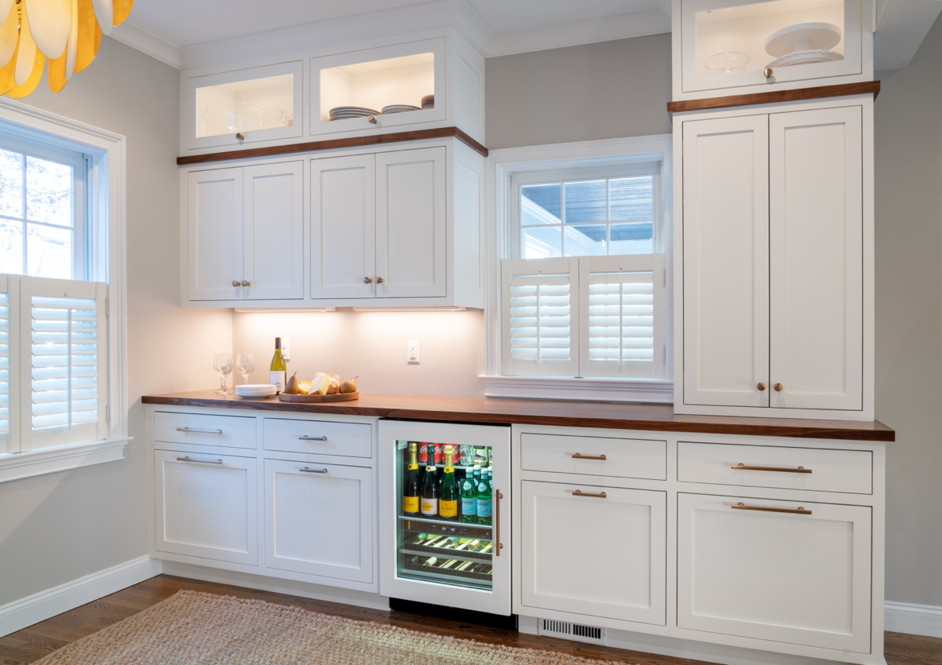
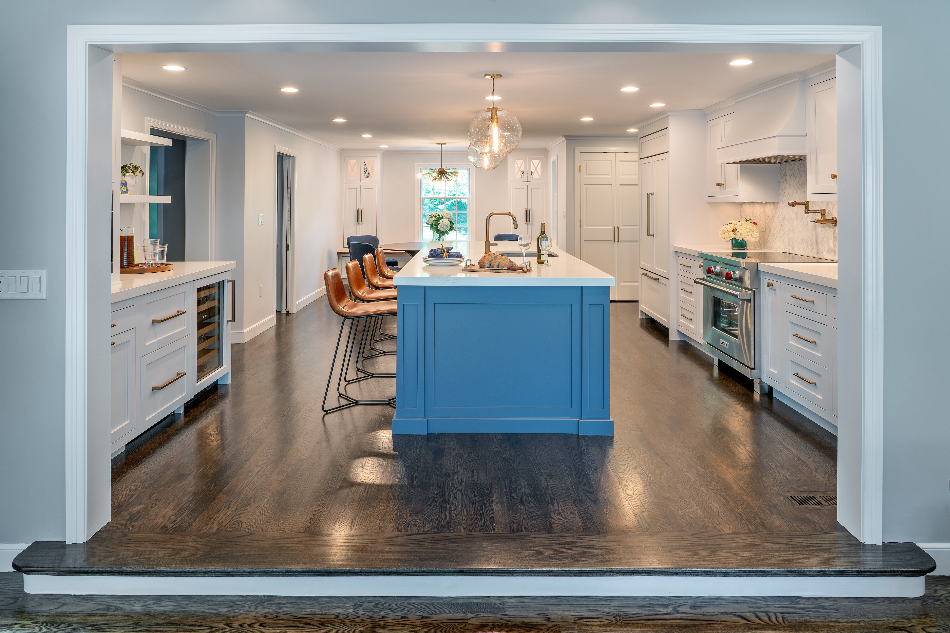
Leave a comment