Top 10 Home Addition Tips for a Smooth Integration of Mechanical, Electrical and Plumbing Systems
Topic:
Home Addition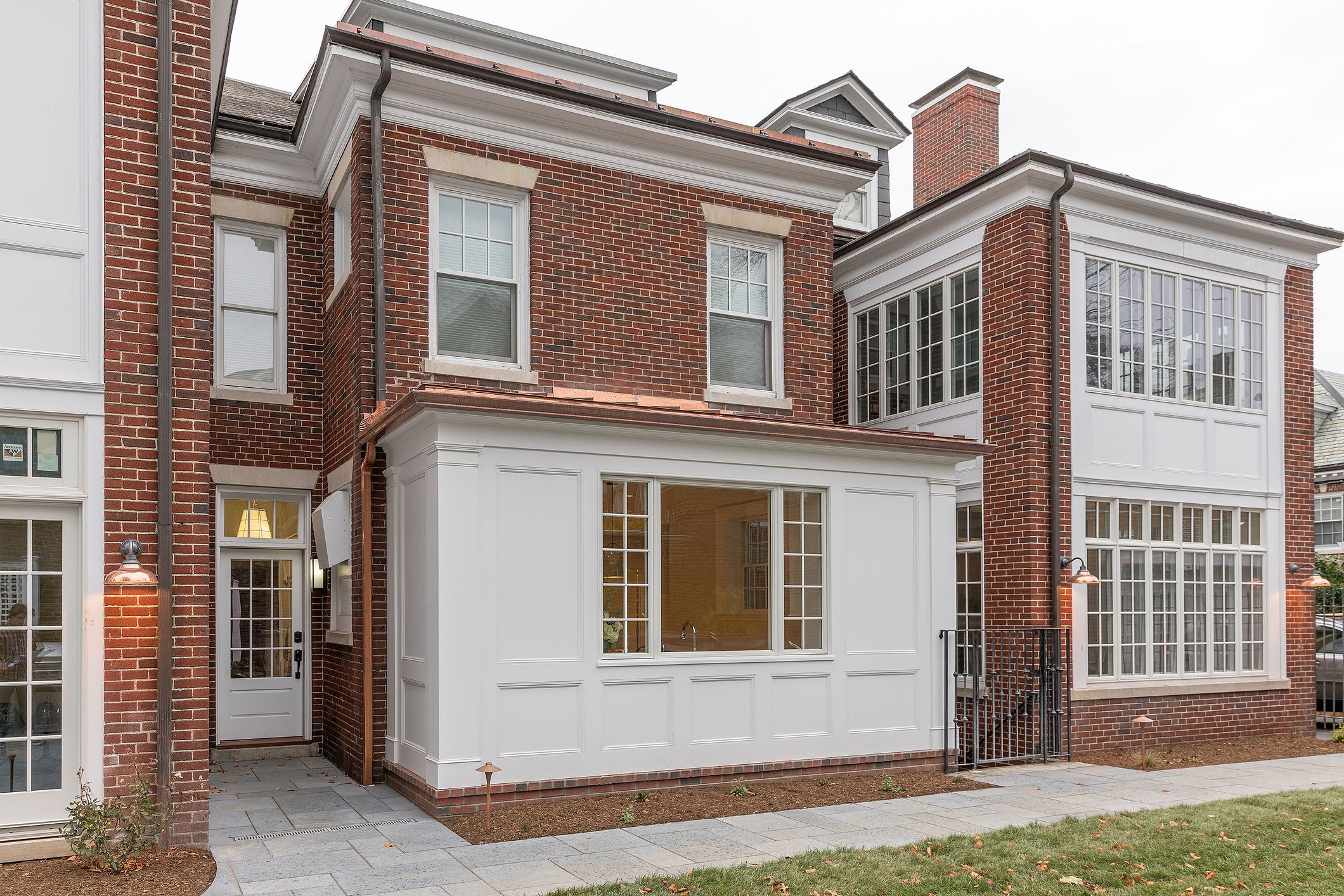
A home addition creates opportunity beyond the added square footage. Mechanicals, electrical and plumbing (MEP) systems will all be affected. Updating MEP systems will be a combination of preference and necessity. You may need an updated heating system. Your electrical system may not meet modern codes. Now is the time to make changes, ensure systems can handle added capacity, and perform even better than before the renovation.
With this in mind, here are our top 10 tips for getting MEP systems up to code and ready to provide you with a pleasant, energy-efficient, and worry-free home environment.
Heating, Ventilation and Air Conditioning (HVAC)
1. Know the Size and Capacity of Your Existing HVAC System - When your forced air system was installed, it was designed for the capacity of the space it was heating and cooling. What happens when the addition exceeds the capacity of the HVAC system? Here are your options:-
- Replace it with a higher capacity system
- The new space could be separated with systems like mini splits.
2. New Mini-Split Systems - The standard for HVAC is forced air, but what if you have an older New England home without ductwork? One excellent option is to install a mini-split system. They can be installed as wall units or ducted if you have attic space and plan for chases for ductwork in the walls.
3. Benefits of a New HVAC System - If you choose to replace the whole HVAC system, you'll benefit from higher efficiency, which means you use less energy. There are additional advantages to new systems as well, such as:
-
- Attachments to HVAC Systems - These attachments can be for purification, humidity control, or bringing fresh air into the home. These are great for colder climates like what we experience here in New England. These can be added, and the entire house can be monitored for changes in air quality and then regulated.
- New Code for Makeup Air - Makeup air refers to bringing in fresh outside air when a high-performance ventilation system, such as a kitchen hood vent pulling 400 cubic feet per minute (CFM), is in place. New codes address the extreme vacuum from extensive external venting so the air is adequately replaced.
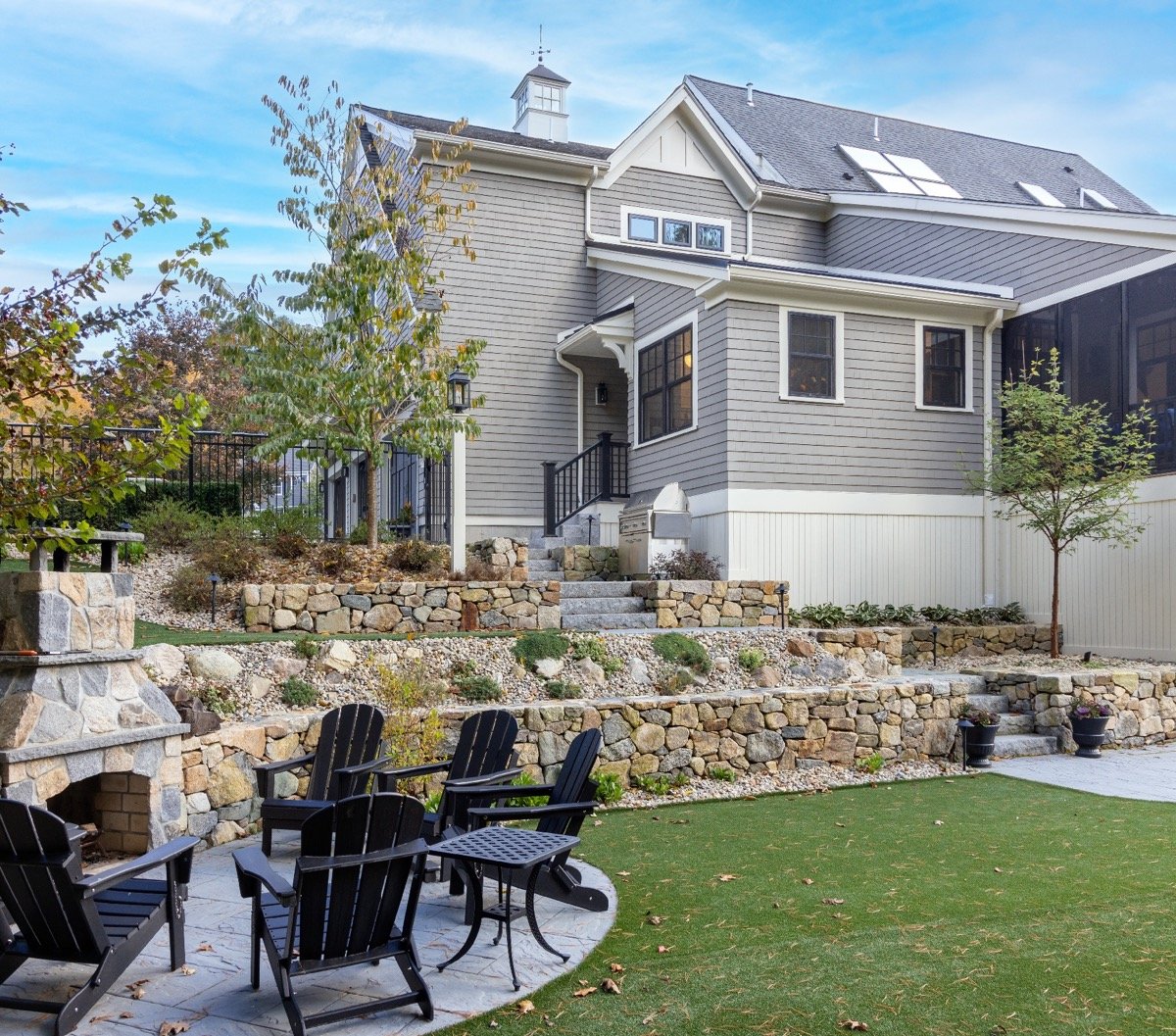
Plumbing System
A lot is going on below that faucet. Plumbing includes water supply lines, waste lines, and heating water through traditional water tanks or newer tankless on-demand hot water systems. If you are living in town, you likely have public sewer lines. You have a septic system if you live further out in the New England countryside. Here are a few tips for integrating existing plumbing systems into new work when you renovate your home.
4. Water Pressure & Supply - In older homes, the water supply to the house may be undersized or reaching its end of life. Now, you are adding square footage, let's say, in the form of a new primary suite. Additional water load can impact the water pressure in other parts of the home. Your design-build partner will need to account for the added usage and make any modifications required. Hence, the primary suite shower with rain heads, handhelds, and body jets has all the pressure it needs, while the faucets and showers in the rest of the home function at peak performance.
5. Water Quality - How does a renovation impact water quality? It should be for the better. While work is being done, installing or replacing a water filtration system is an excellent improvement opportunity. Installing a filtration system can improve your plumbing system's quality and longevity and make the water safer for the family.
6. Waste Lines - Gravity matters. With an addition, the location and pitch of waste lines will change. Putting a new bathroom far away from existing systems can be problematic and expensive. To minimize cost and complexity, plumbers often set bathrooms back to each other to consolidate waste lines.
Older homes may have corroded old cast iron pipes, which may need to be replaced to avoid failure. This is not an issue for homes built in and after the 1970s, when cast-iron installation was replaced with PVC, but many New England homes were built well before that.
7. Septic versus Public Sewer - You will have more strict requirements with the town if you are on septic because the system has to be rated for the size of the home it serves. Homes connected to local sewer lines do not have to be as concerned about changes an addition might make.
8. Water Heating Systems – Your tank water heater may be undersized for the new addition or reaching the end of its life. The distance between the tank and where hot water is needed may create a long lag time. Solutions are either larger storage tanks or on-demand hot water close to the user.
The same is valid for forced hot water heating. The boiler may be undersized and unable to take a new zone in the home. Newer systems may be required.

Electrical Systems
Capacity and distribution are the main concerns around the electrical system when renovating a home.
9. Electrical Service Capacity - In many cases, the home may have been on a 100 or 200-amp service, and it needs to be increased to meet the new requirements for the larger space. New electric codes require newer technology in the breakers. Newer spaces will require dedicated circuits. For example, if you do a bump out in a kitchen, every appliance must be on its own circuit. The more you add, the more you may need to increase the electrical service capacity.
10. Very Old Electrical Distribution - Some older homes in Massachusetts may have had knob and tube wiring and cloth wiring before many homes transitioned to the more modern wiring called Romex. Suppose you have some of these older wiring types for electricity distribution. In that case, you may need to upgrade your electrical systems. Some insurance companies will only insure homes with modern wiring and newer electrical distribution because it is safer for the family.
Energy Codes
Energy code compliance may be triggered depending on the addition size and how much of the existing home is being remodeled. This may require changes like:
- Adding an electrical car charger in the garage (for instance)
- Prepping your home for solar panels
- Window replacement
- Insulation upgrades
A Home Addition: The Opportunity to Modernize Your Home
A home addition presents the opportunity to upgrade and modernize your home's systems. You may have an outdated heating system, plumbing, or inadequate electrical service. Having the right design-build partner, knowing what to look for, and the right questions to ask will help to ensure a good remodeling experience and a better-equipped, more energy-efficient home when the addition is complete.
To learn more about home additions, please download our FREE eBook - Home Additions 101: How to Plan a Home Addition That Perfectly Meets Your Family Needs. And if you are ready to speak about your next renovation, please schedule a home renovation discovery session.


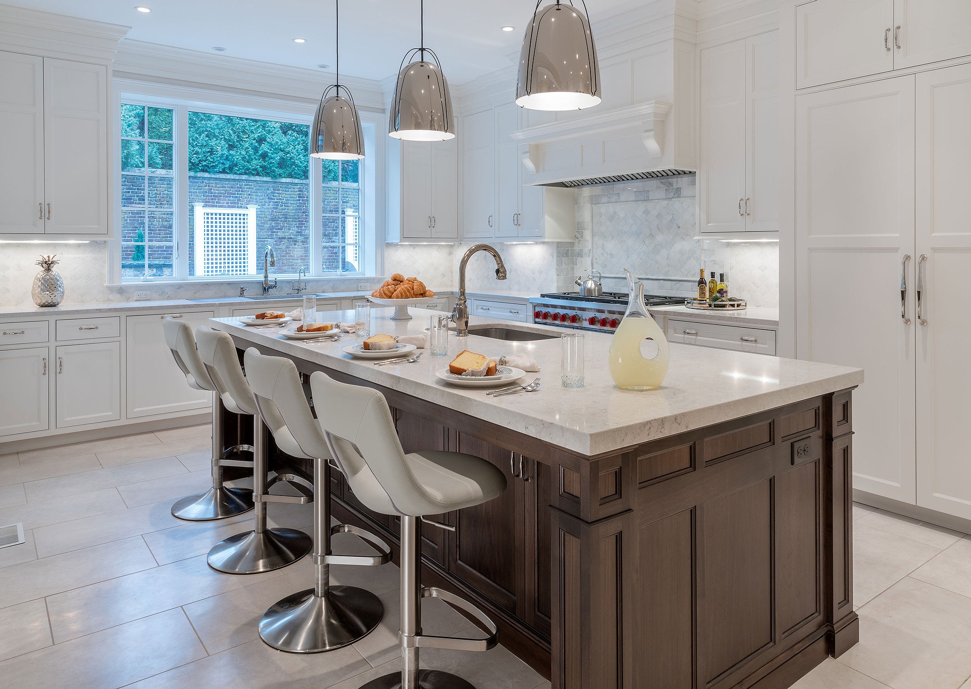

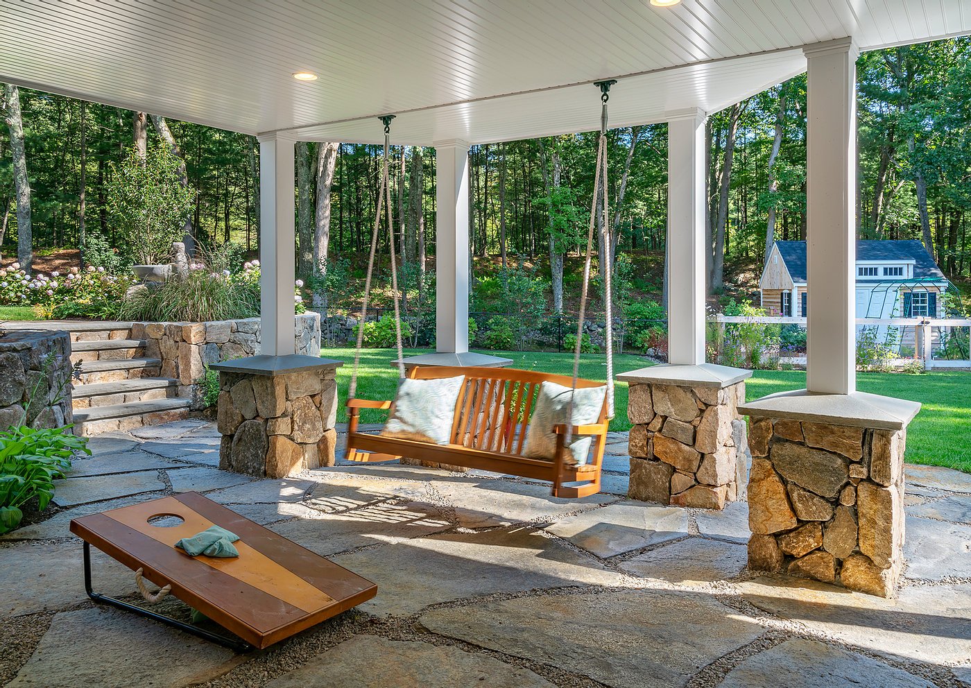
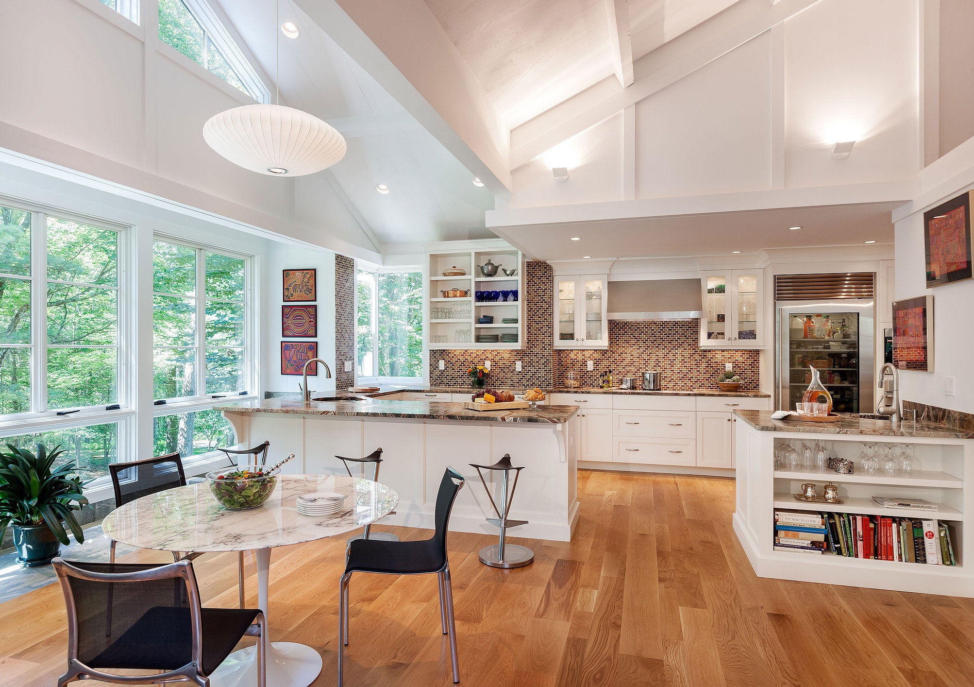
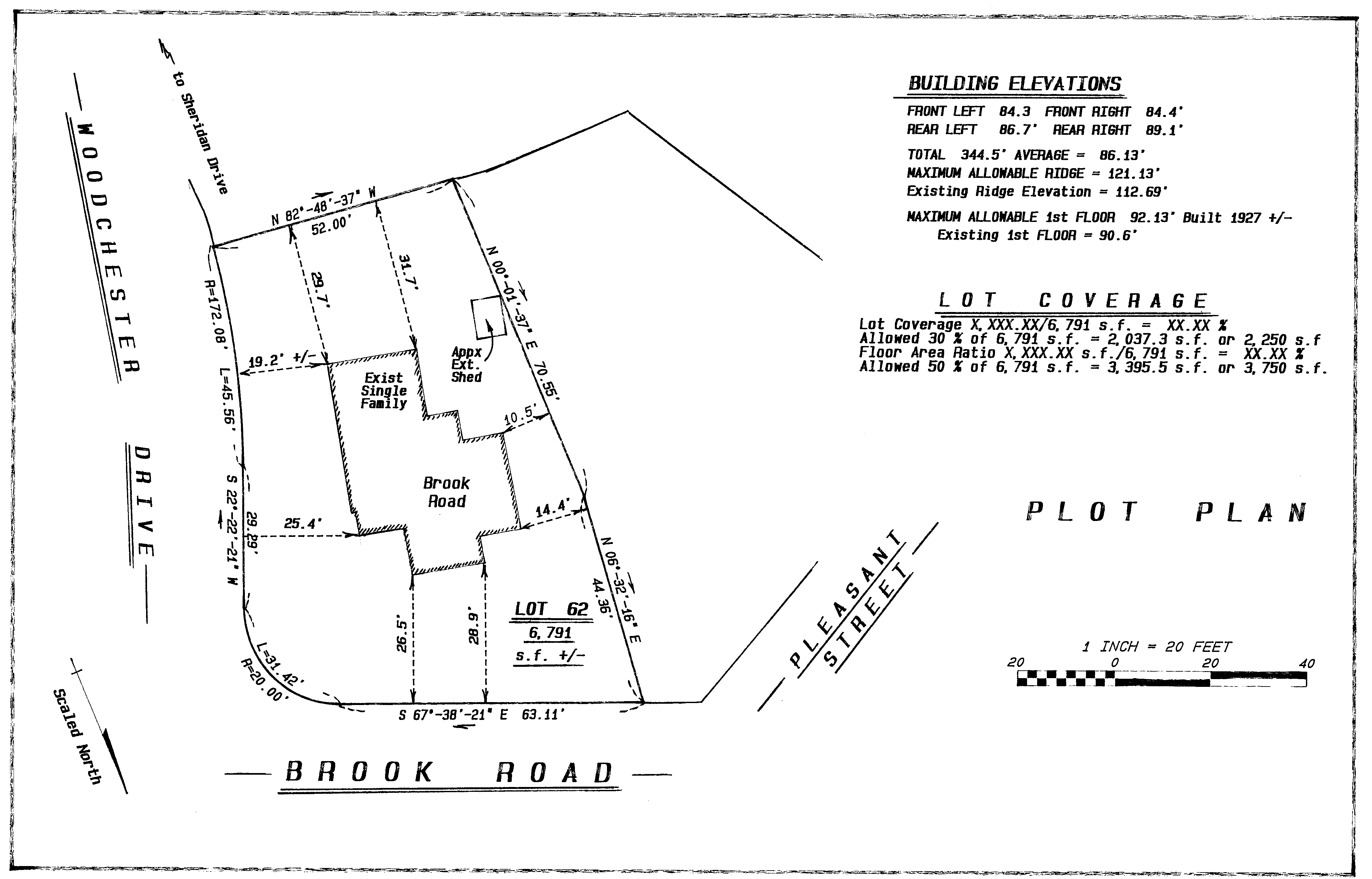
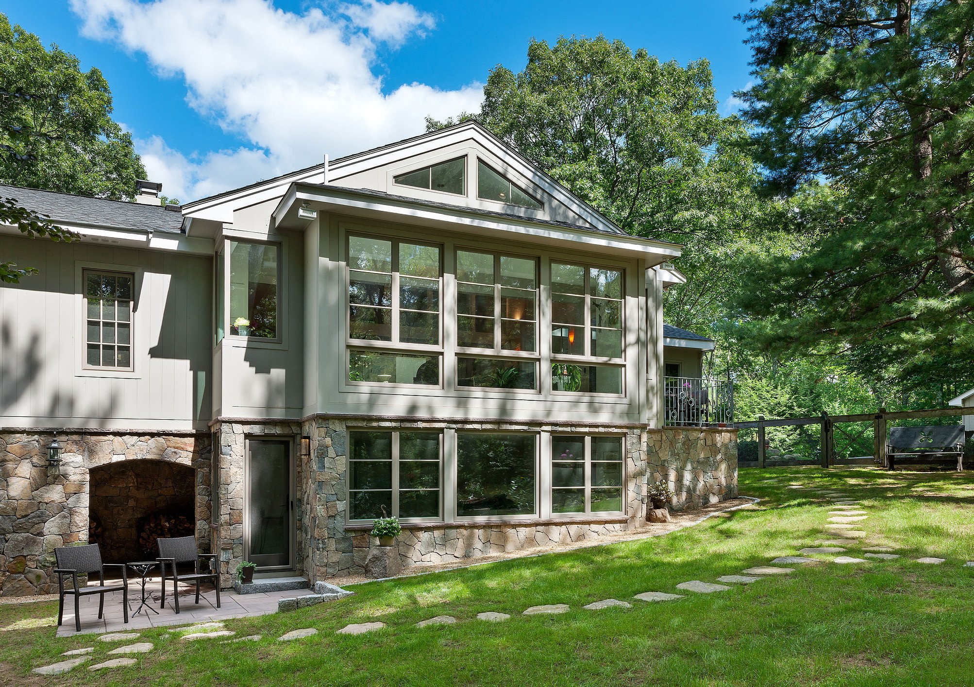

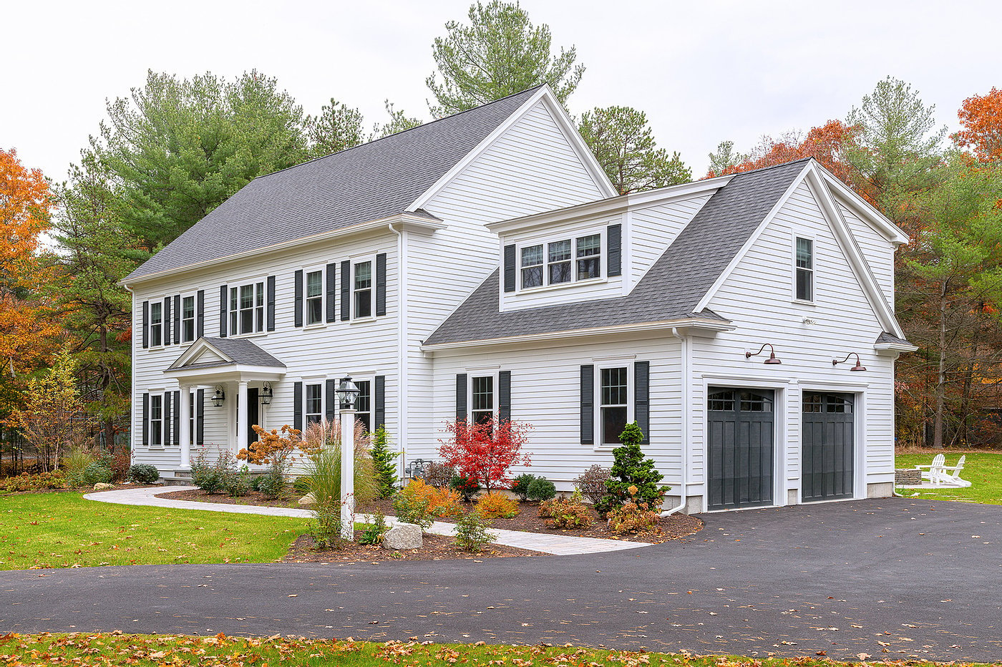
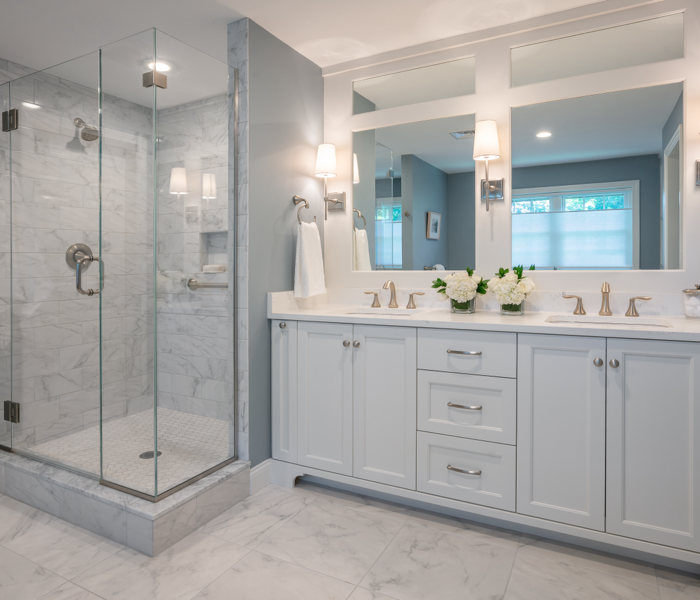
Leave a comment