Want To Improve Your Old Home’s Energy Efficiency? It’s All About Building Science
Topic:
Remodel Old Home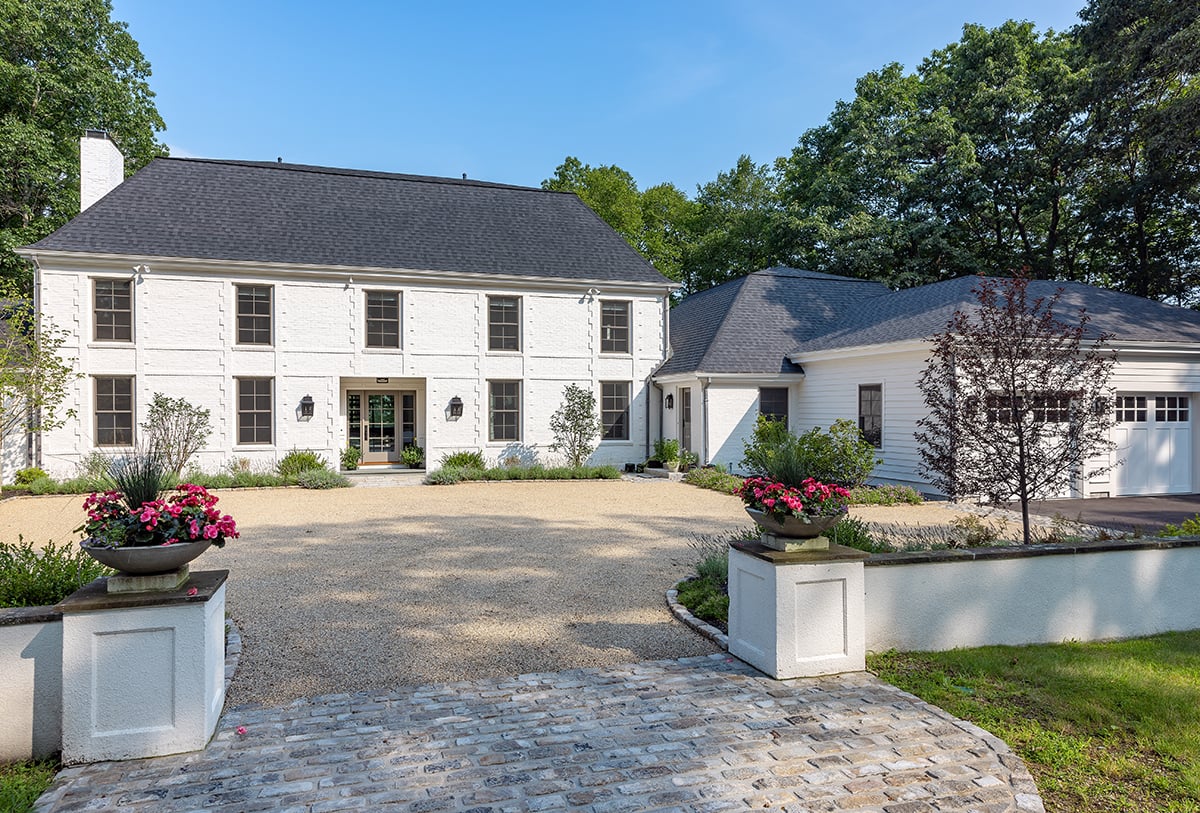
When you look at your home, you see brick or stone, siding that might be made of aluminum, vinyl, or even a composite cement material. You see shingles, drywall, carpet, and wood flooring. You also know behind the walls there is insulation of some kind, wiring, plumbing, plus heating and air conditioning ducts.
With advances in these materials and systems every day, it is clear there is a lot of science that goes into building a house. More and more, building science is focused on efficiency. Especially if you are in an older home, you know there is a lot of room for improvement when it comes to energy efficiency. Fortunately, building science (and your local builder) is here to help.
What is Building Science?
Building science refers to the study of the physical behavior of buildings and their components, with the aim of improving their performance, durability, and sustainability. While you as a homeowner don’t need to be an expert in building science, it is important to understand its role, especially when considering a home renovation. Building science means a better home.
Building science covers a wide range of disciplines, including architecture, engineering, physics, chemistry, and materials science. Your health and comfort are impacted by building science. By applying scientific principles and innovative technology, building science can optimize energy efficiency, indoor air quality, moisture management, acoustics, structural integrity, and many other aspects of how your home is designed and functions.
The Role of Windows in Building Science and Energy Efficiency
For this article, I want to focus on building component performance as it relates to energy efficiency. Technology around windows provides a clear example of how building science impacts your everyday life.
You may be aware of the concept of R-Value - a measure of how well your home is insulated. This is a helpful measure for walls, ceilings, and attic spaces, but what about windows? For windows, the National Fenestration Ratings Council (NFRC) has developed a ratings system that measures things like heat escape, unwanted heat gain, and air leakage.
Here is a description of an NRFC label you might see on a typical newly purchased window:
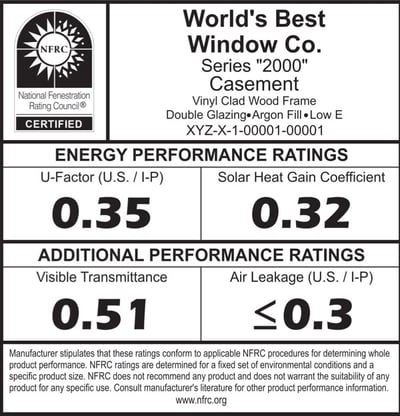 A U-factor is a measure of the rate of non-solar heat flow through windows and doors. It indicates how well windows insulate and keep warm air inside a building. A lower U-factor means that there is low heat flow, indicating better energy efficiency.
A U-factor is a measure of the rate of non-solar heat flow through windows and doors. It indicates how well windows insulate and keep warm air inside a building. A lower U-factor means that there is low heat flow, indicating better energy efficiency.
Solar heat gain coefficient (SHGC) is a measure of how much solar radiation is admitted through a window or door, either transmitted directly or absorbed and then released as heat inside a building.
Visible Transmittance (VT) is a measurement that expresses the amount of light in the visible spectrum passing through a window or glass. VT is important for homeowners to consider when purchasing windows because it can impact the amount of natural light that enters a home and reduce reliance on artificial lighting.
Air leakage or air infiltration refers to the amount of air that can pass through a closed window due to gaps and cracks in the window unit, frames, tracks, and other components. Air leakage is a critical aspect of energy efficiency when it comes to windows, and a lower air leakage rating indicates better efficiency.
Improvements have been made over the past decades. In 2008, the best U-Factor in a top-of-the-line window was .30 and the solar heat gain coefficient was .27. Fast forward to 2020 and we are down to .28 on the U-factor and the solar heat gain was .25. Massachusetts has passed a law that requires windows to be .25 on the U-Factor. Manufacturers are looking at ways to meet these new regulations.
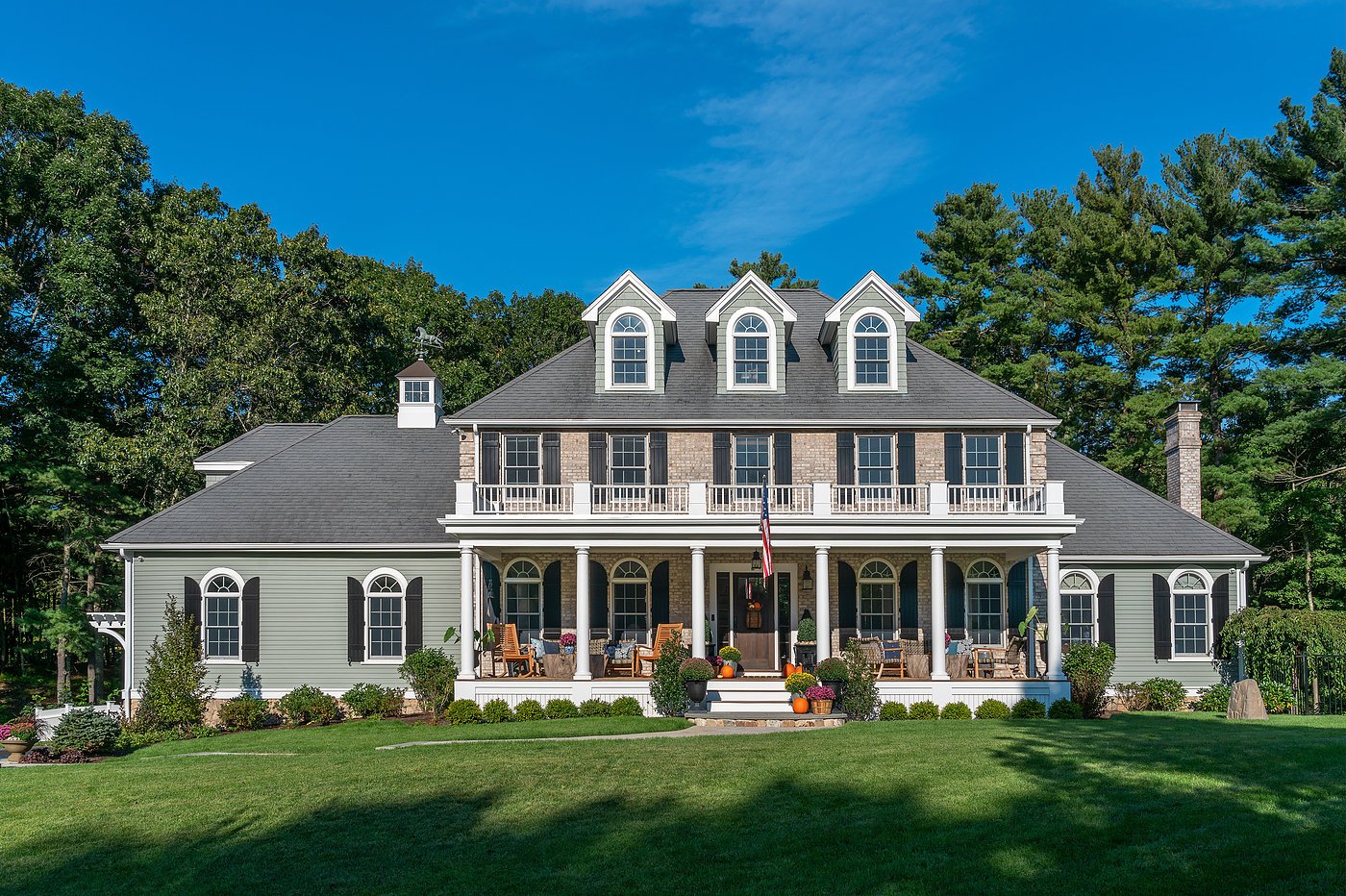
How Building Science Helps Assess Efficiency of Old Homes
Windows are just one example of how building science is creating greater energy efficiency for all homes, and how it can make a big impact on the comfort and efficiency in older homes. It is important to know where the weak points are in your home, and what to do once you have that information. It all starts with an energy audit.
Energy Audit
Your local energy company can perform a free efficiency test, or energy audit, on your home. Here in New England, this would likely be Eversource or a MassSave contractor. Along with the audit, companies can provide recommendations to improve energy efficiency and limit consumption.
Oftentimes, if you have the energy audit you also may receive rebates for improving the efficiency of the mechanical, electrical and plumbing (MEP) systems in the home. (link to MEP article). Be on the lookout for those rebates as you plan for improvements.
Ask the Experts
The energy audit is a great start, but now it’s time to find out how to put those suggestions into practice. The first resource is a builder who is an expert in building science. They will have a depth of knowledge and an understanding of current building science. They should also have relationships with building science experts in the various trades. Here are just a few areas in which these experts can be of help.
Insulation and Ventilation - The building science in older homes was such that ventilation was not much of a concern. There was plenty of air transfer from outside to inside and vice versa. With advances in insulation, older homes can be much more tightly sealed from that air transfer. This means ventilation becomes a priority.
One example, roof sheathing in an older home was typically done with wood planks. To better insulate the attic, you probably will, if you haven’t already, applied a spray foam insulation. This gives you excellent R value but building science requires that a home of any age breathe–that air and moisture have somewhere to go so they are not locked into the home. So instead of breathing through the old roof planks, a mechanical ventilation system will need to be installed.
HVAC - No other system in your home makes a bigger impact on air quality than the HVAC system. More than just heating and cooling the air to comfortable temperatures, air exchange, moisture levels. ventilation, and filtering are all aspects of building science that tie in to the HVAC System. A heat recovery ventilation system (HRV) is what is primarily used in New England homes. HRV captures latent heat or cooling loss and mixes it to minimize heat loss as it captures the heat leaving the structure. Modern units monitor the air on the outside of the home to maximize efficiency.
Walls - We all know how important it is to insulate exterior walls, but it is also important to control the vapor that could be escaping through the walls and causing things like mold and moisture damage when there is a change in weather or a temperature gradient. A vapor barrier will protect the framing and sheathing material of your exterior walls from damage.
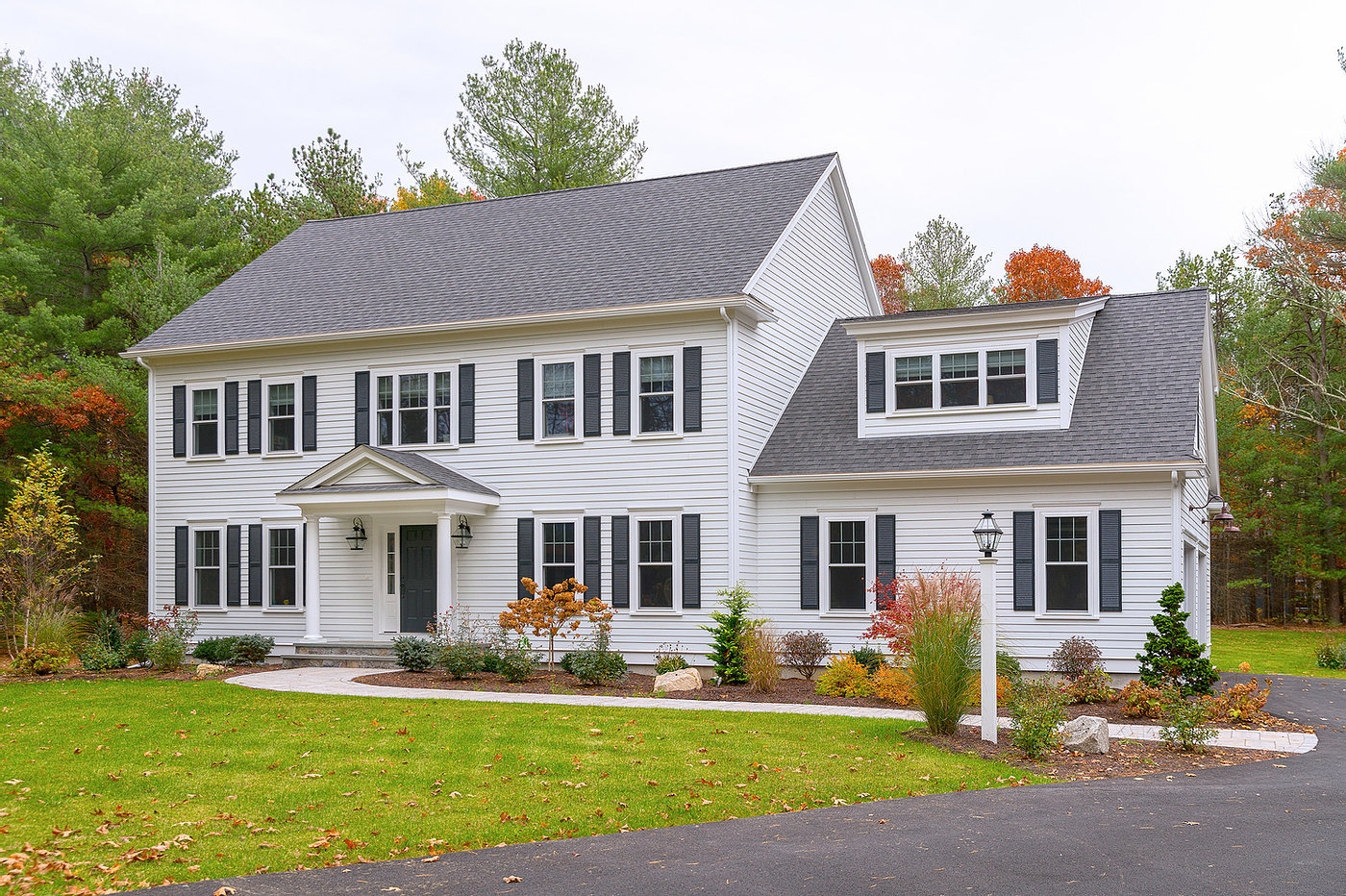
Putting Building Science into Practice
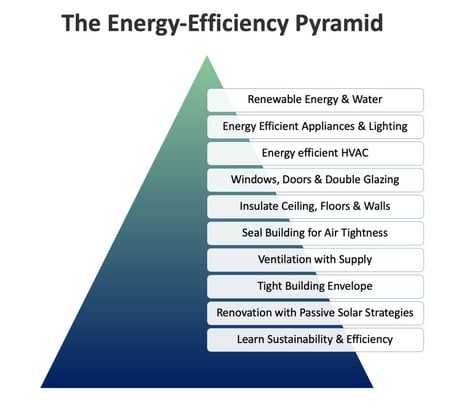 You shouldn’t have to become an expert in building science to have a home that is as energy efficient as it can be. That’s why finding the experts and bringing them in to help is the best course of action.
You shouldn’t have to become an expert in building science to have a home that is as energy efficient as it can be. That’s why finding the experts and bringing them in to help is the best course of action.
To consider how to get started, consider the Energy-Efficiency Pyramid (to the right). From the initial stage of information gathering, to lighting and appliances, to considering renewable resource options, the Pyramid can help you understand the basics (starting on the bottom) to the more advanced elements as you go up the pyramid.
Always include your local builder when you are assessing the energy efficiency of your home and planning improvements. They have the knowledge and trade relationships to help manage and execute the most valuable improvements to maximize your comfort, safety and the energy efficiency of your home.
To learn more about home remodeling, especially when it comes to an older home which may not be energy efficient, please read our eBook, “The Top 12 Things to Know Before Remodeling an Old Home.” And if you are ready to speak about renovating your older home, please schedule a home renovation discovery session.


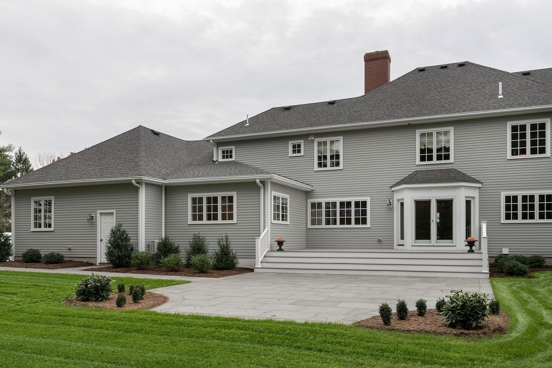
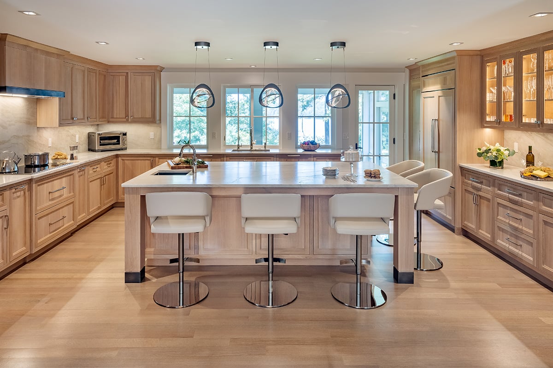
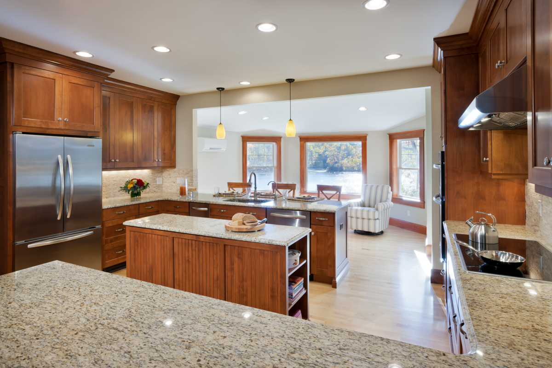
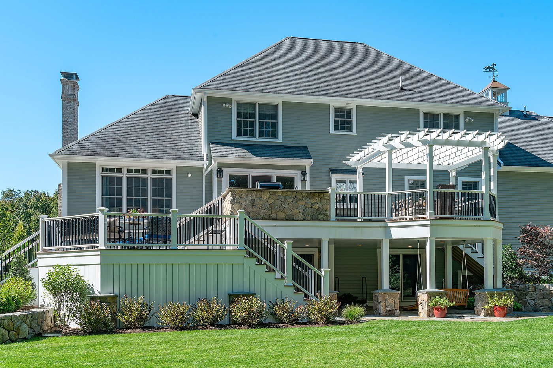
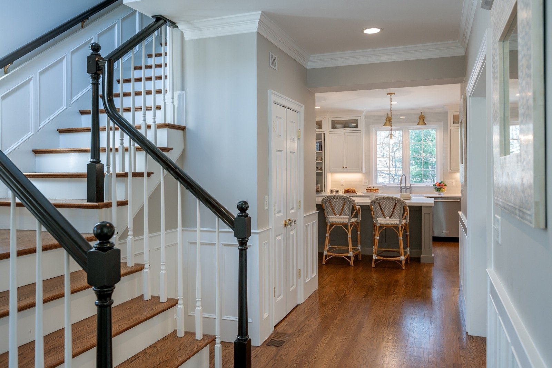
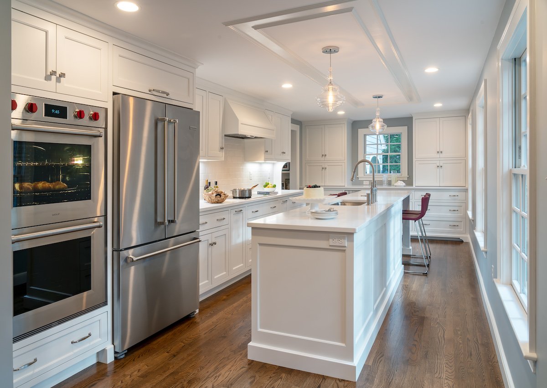
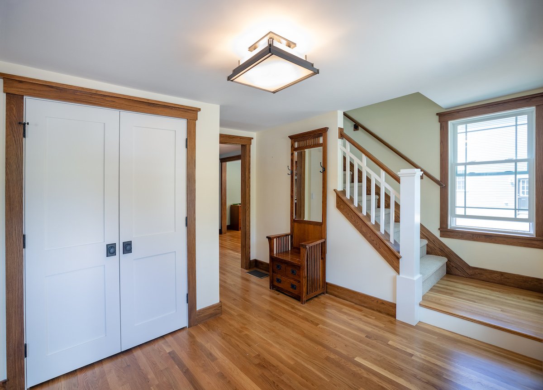
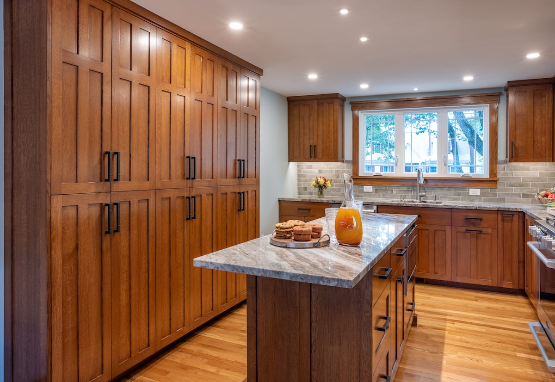
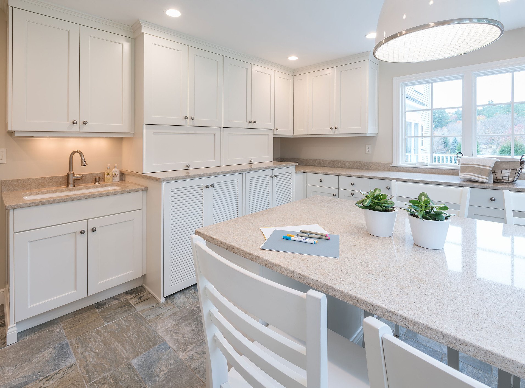
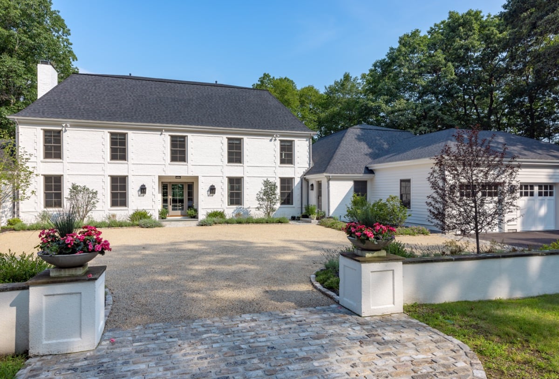
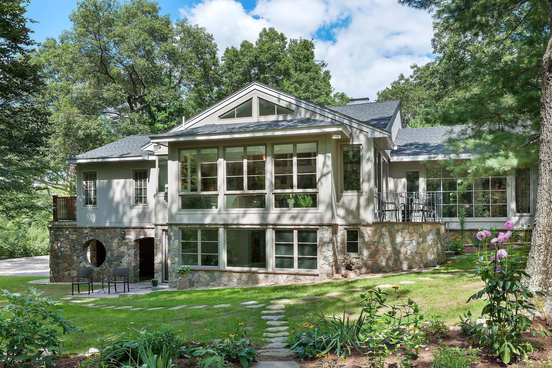
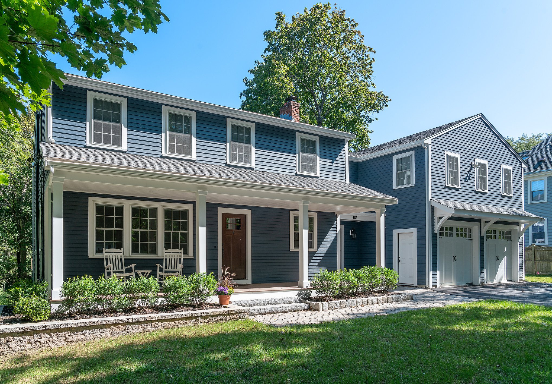
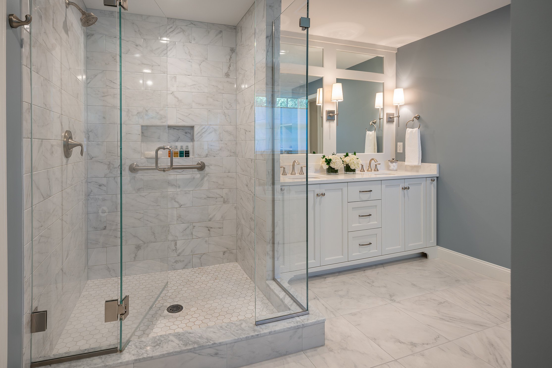
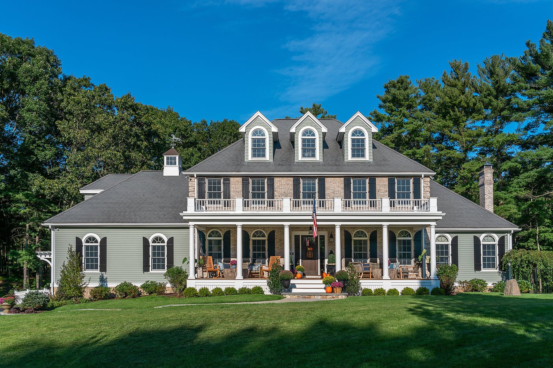
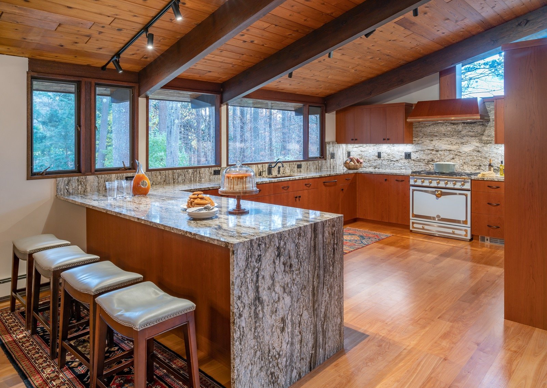
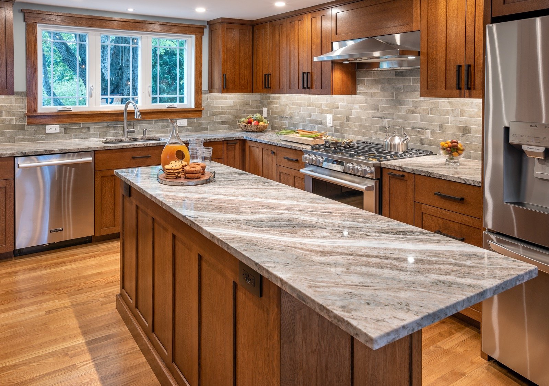
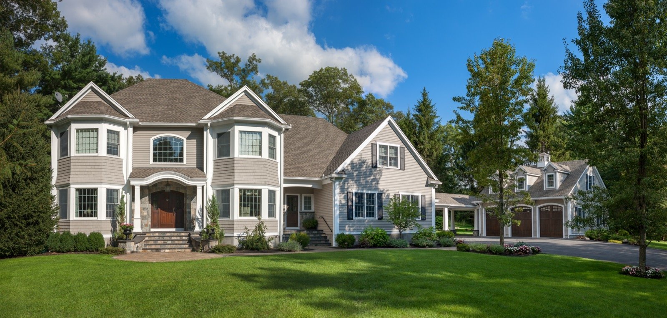
Leave a comment