What Is Balloon Framing And What Does It Mean For A Successful Renovation?
Topic:
Remodel Old Home
One legend has it that the first instance of balloon framing was a warehouse built in 1832 by George Snow along the Chicago River. Regardless of how it truly started, the style of framing became popular as a faster and cheaper way to build compared to the post and beam construction that was standard up until then.
If your home, like many New England homes, was built between the mid 1800s and early 1900s, there is a good chance the construction method used to build it was balloon framing. Balloon framing presents some unique challenges to a renovation project.
Understanding what balloon framing is and how it differs from other construction techniques is essential for any successful renovation project on an older home. The fact that it was so ubiquitous in its time, but is typically not used in new construction or renovation, makes balloon framing an important topic for New England homeowners. Let’s take a dive into the history, why it is not typically used, and how to approach a remodeling project in a home with balloon framing.
What Is the History of Balloon Framing?
Balloon framing began in the 1830s and really took off by the middle of that century. Why was the big switch from post and beam so important and so complete? Instead of heavy timbers and complicated joinery, this new technique used long, continuous studs that ran from the sill plate at the bottom of the wall to the top plate at the roofline. Going from building with logs in a variety of sizes to a standardized 2 x 4 stud made the building process quicker and much less expensive at a time when timber was getting in shorter supply.
With those long, continuous stretches of 2 x 4, how was a multi-floor structure held together? The studs were notched to hold horizontal floor joists and roof rafters, creating a continuous structural grid. This innovation allowed for taller and more complex buildings to be built.
Compared with timber framing, this method seemed light as a balloon. The long, vertical studs also resembled the webbing of a hot air balloon, hence the name. The technique gained popularity, and by the late 19th century, it had become the predominant method of construction in the United States.
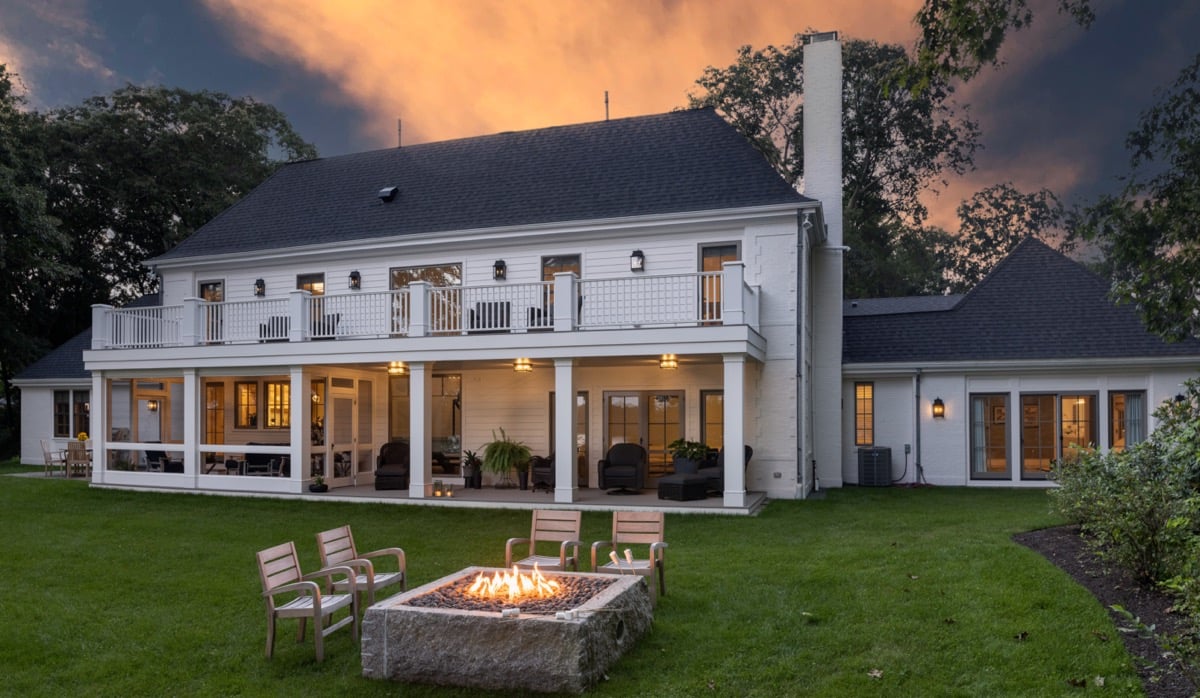
How Does Balloon Framing Impact a Renovation?
So far, this sounds great. But balloon framing holds one major flaw. Those long, vertical frames create a pathway for fire, like a chimney from floor to roof.
Since around the 1930s, balloon framing has been largely replaced by platform framing, where plates of lumber are placed at the bottom and top of a wood framed wall. The plates create a barrier to smoke and fire. When a construction crew uses balloon framing today, they include a plan to install the fire stops, which had previously created the major risk with this construction technique.
A renovation project presents you with the opportunity to make improvements both aesthetically, and in the case of balloon framing, structural improvements as well. You’ll want to hire a builder with experience addressing the issues caused by balloon framing. Here are some of the major considerations you and your renovation partner will need to consider:
Fire Safety
You may discover balloon framing when you open up walls to upgrade electrical, plumbing, or HVAC systems. To manage the fire hazard, you’ll want to add fire blocks. These are blocks of wood between the studs. Consider also adding mineral batt insulation, sheet metal, or fireproof caulking materials. Again, a builder experienced in upgrading balloon framed will take the necessary steps to improve the quality and safety of your home. With these added measures, balloon framing is a safe method of construction.
Insulation
Another challenge caused by those continuous studs that run from the foundation to the roofline is installing insulation. With platform framing, the spaces between the studs are used to install insulation, but in balloon framing, the better option is to blow insulation into the walls through small holes drilled into the plaster or drywall or into an exposed wall during remodeling.
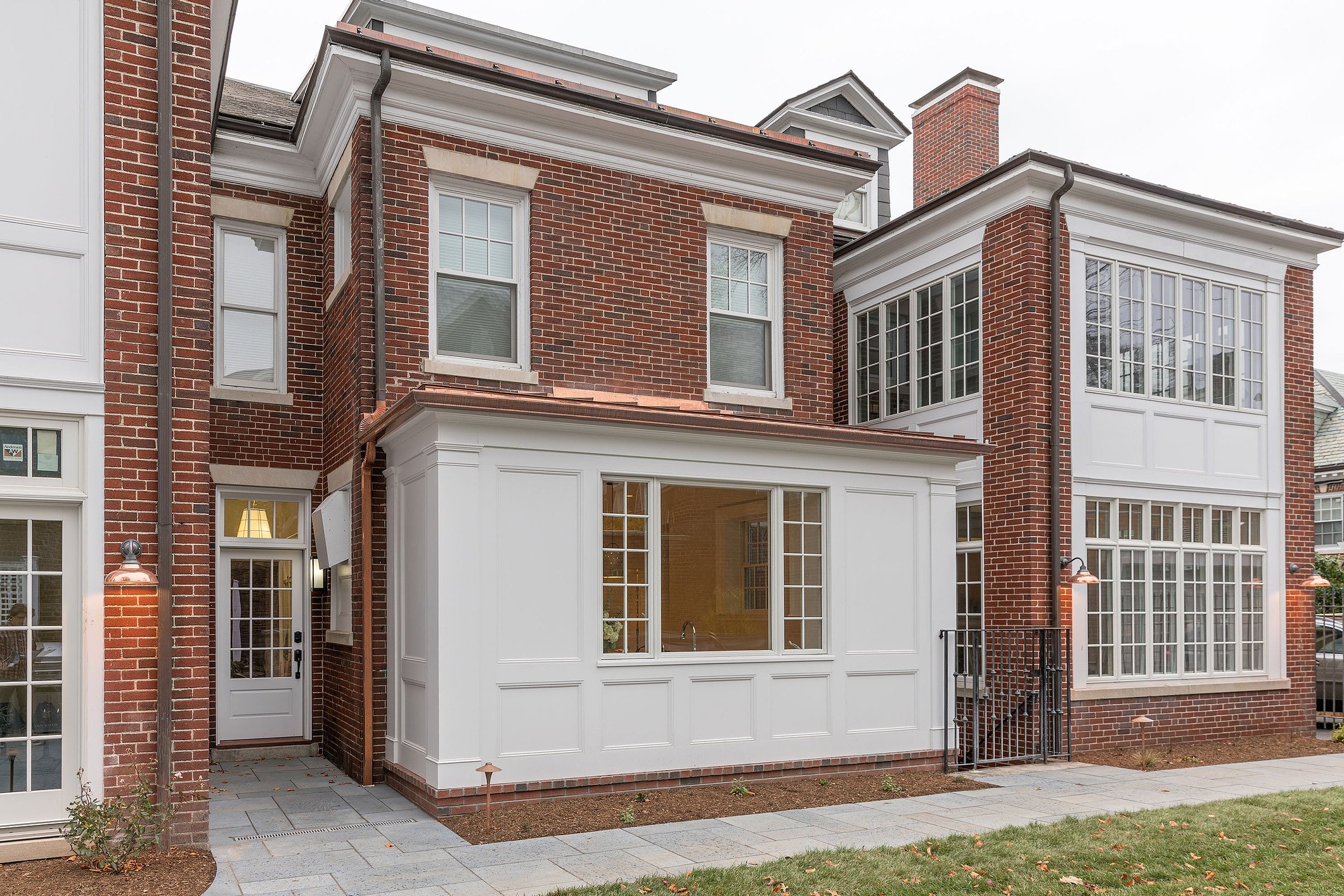
How Do Energy Codes Affect Balloon Frame Renovation?
The Massachusetts legislature in 2023 has passed a more stringent energy code. The code affects wall thickness and framing and also places requirements on the R-value of the insulation in the home. These code requirements may be triggered depending on the size of the renovation project.
Next Steps If You Discover Balloon Framing During Renovation
If you suspect your home was constructed using balloon framing, you’ll want to find a design-build company with experience in renovating home with this construction method.
Since balloon framing was largely replaced by platform framing in the early 20th century, it can be difficult to find contractors or architects with the knowledge and skills to manage this type of project. This can lead to delays and added costs as the project team works to understand the unique construction techniques, design considerations, and code enforcement ramifications.
Mitchell has the experience — along with our vetted contractors with whom we have long-term relationships — to manage the complexities of a home with balloon frame.
To learn more about the important factors you need to consider during the renovation of an older home, download our free ebook, The Top 12 Things to Know Before Remodeling an Old Home.


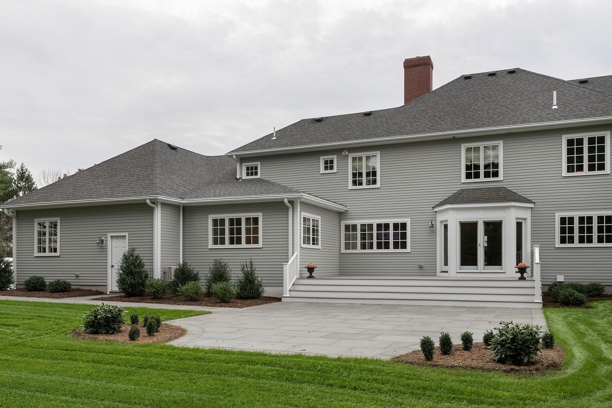

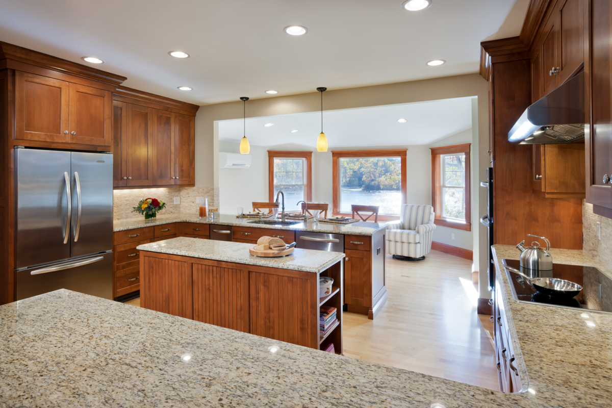
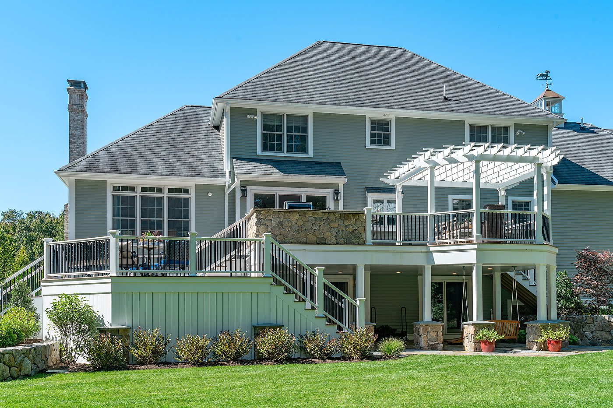
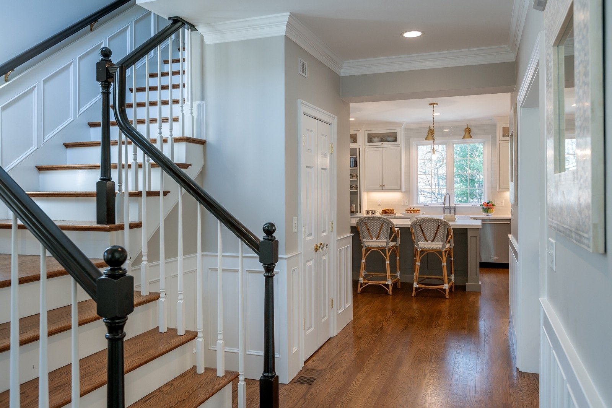
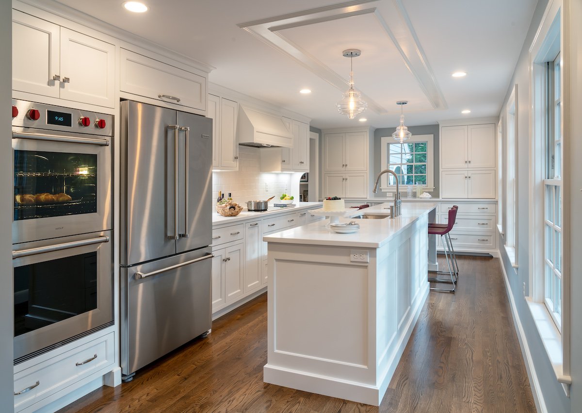
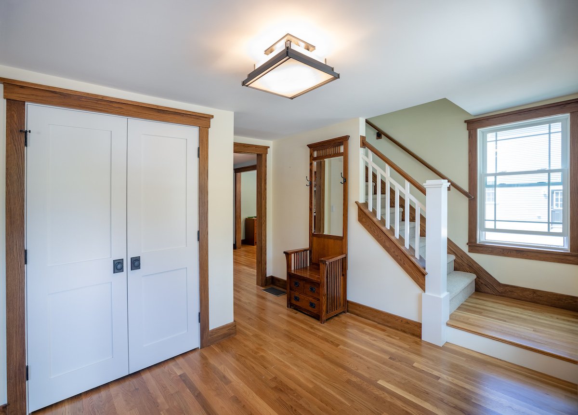
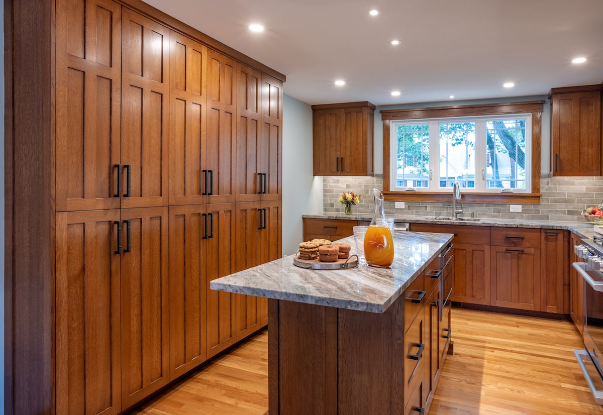
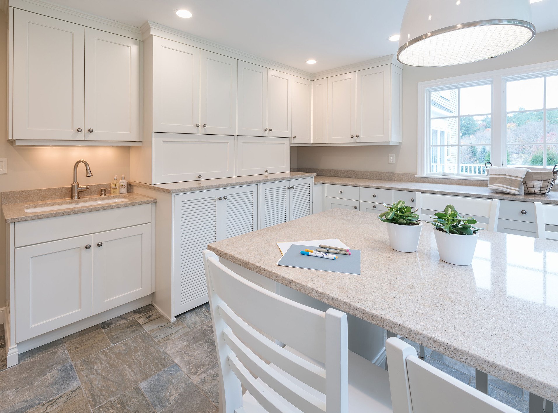
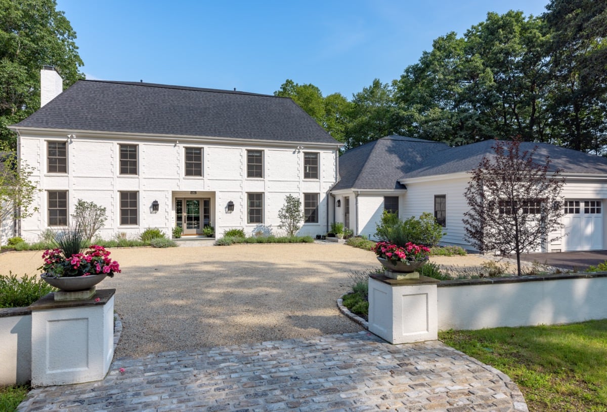
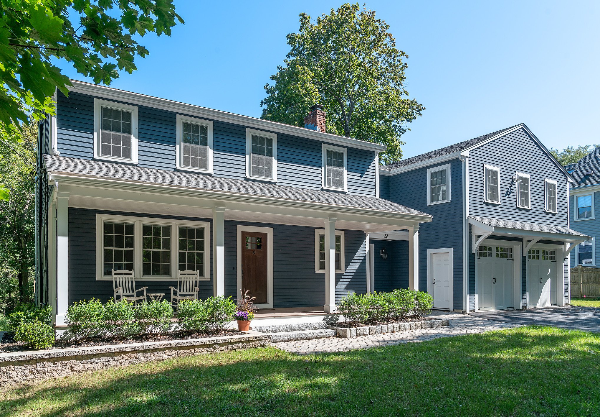
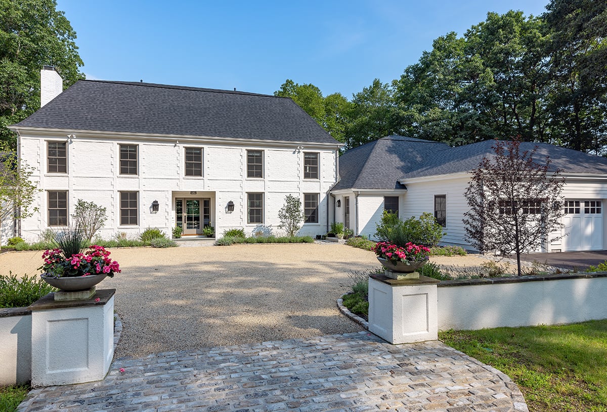

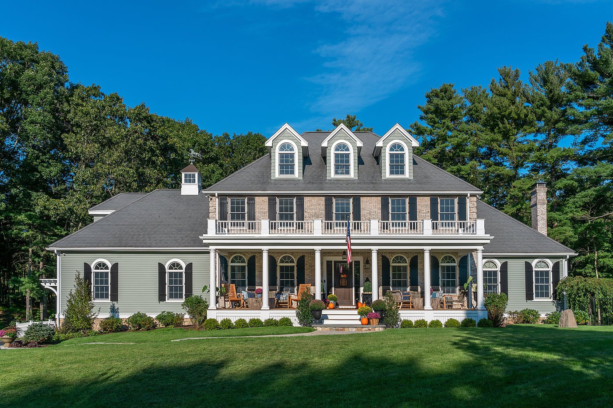
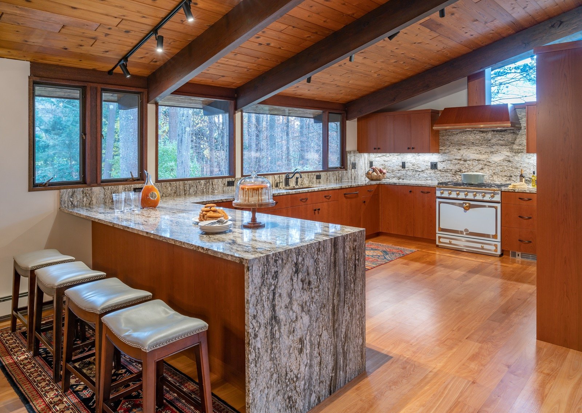
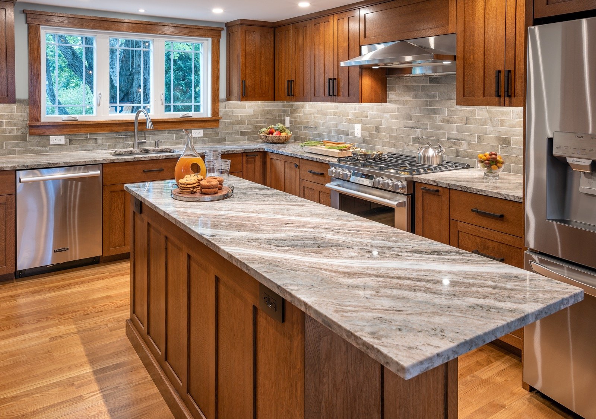
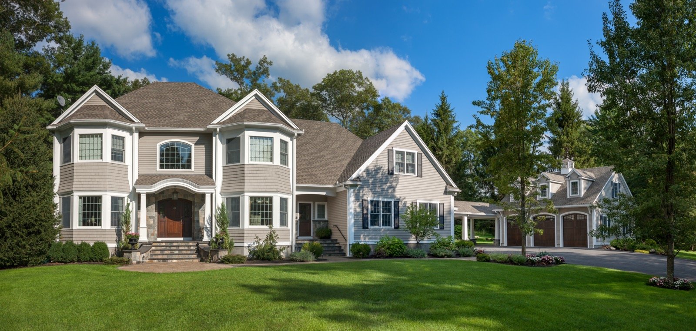
Leave a comment